1258 Fox Chapel Rd, Fox Chapel, PA 15238
Local realty services provided by:ERA Johnson Real Estate, Inc.
Listed by: colleen steigerwalt
Office: howard hanna real estate services
MLS#:1717738
Source:PA_WPN
Price summary
- Price:$1,050,000
- Price per sq. ft.:$311.94
About this home
Farmhouse-style home on 3+ acres, privately set in Fox Chapel away from the main road. Enjoy nature, privacy, and community. Main level features 2-car garage, family room with gas fireplace & sunny breakfast nook, chef’s kitchen with dual islands, concrete counters, Sub-Zero fridge, Wolf range, and ample cabinetry. Hardwood flooring throughout the home. Formal dining, spacious living room with fireplace, and all-season room—each with French doors to the outdoors. Ideal for entertaining! Large patio with hot tub, fenced yard, and space for a future pool in the larger upper flat yard. Upstairs: oversized primary suite with walk-in closets, dual-vanity bath, and private deck. Three more bedrooms and two updated baths. Lower level includes guest suite with en-suite bath, game room, and storage. Near Beechwood Farms & Fairview Elementary. ~20 mins to Bakery Square, Downtown, and Oakland. A rare blend of tranquility and convenience—perfect for nature lovers, and entertainers alike.
Contact an agent
Home facts
- Year built:1972
- Listing ID #:1717738
- Added:118 day(s) ago
- Updated:December 17, 2025 at 10:04 AM
Rooms and interior
- Bedrooms:4
- Total bathrooms:5
- Full bathrooms:4
- Half bathrooms:1
- Living area:3,366 sq. ft.
Heating and cooling
- Cooling:Attic Fan, Central Air
- Heating:Gas
Structure and exterior
- Roof:Asphalt
- Year built:1972
- Building area:3,366 sq. ft.
- Lot area:3.19 Acres
Utilities
- Water:Public
Finances and disclosures
- Price:$1,050,000
- Price per sq. ft.:$311.94
- Tax amount:$16,747
New listings near 1258 Fox Chapel Rd
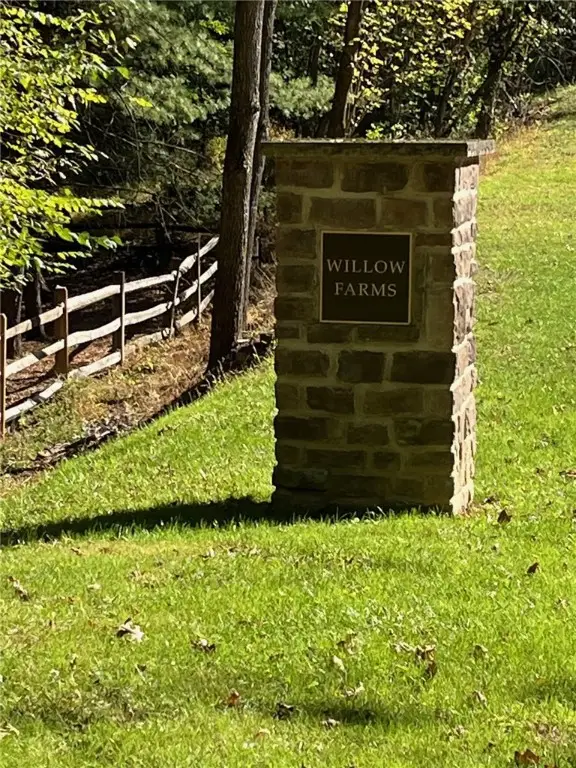 $950,000Active-- beds -- baths
$950,000Active-- beds -- baths120 Willow Farms Court, Fox Chapel, PA 15238
MLS# 1730439Listed by: HOWARD HANNA REAL ESTATE SERVICES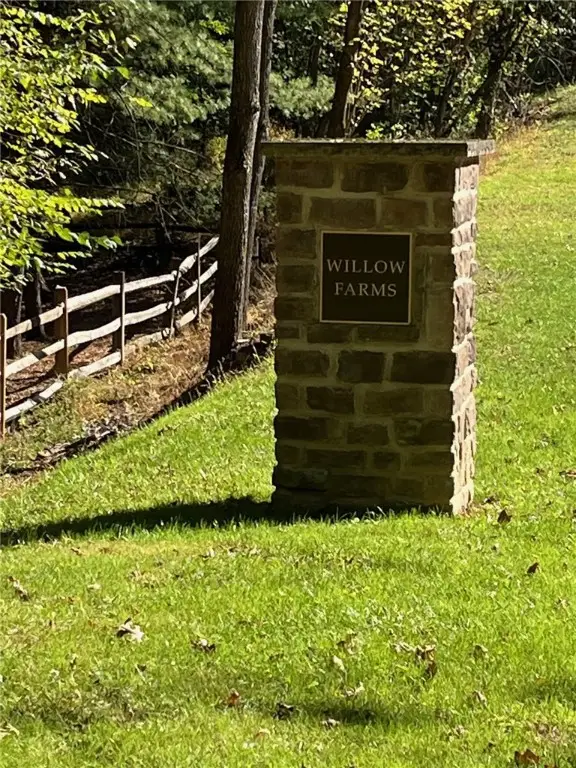 $645,000Active-- beds -- baths
$645,000Active-- beds -- baths131 Willow Farms Court, Fox Chapel, PA 15238
MLS# 1730440Listed by: HOWARD HANNA REAL ESTATE SERVICES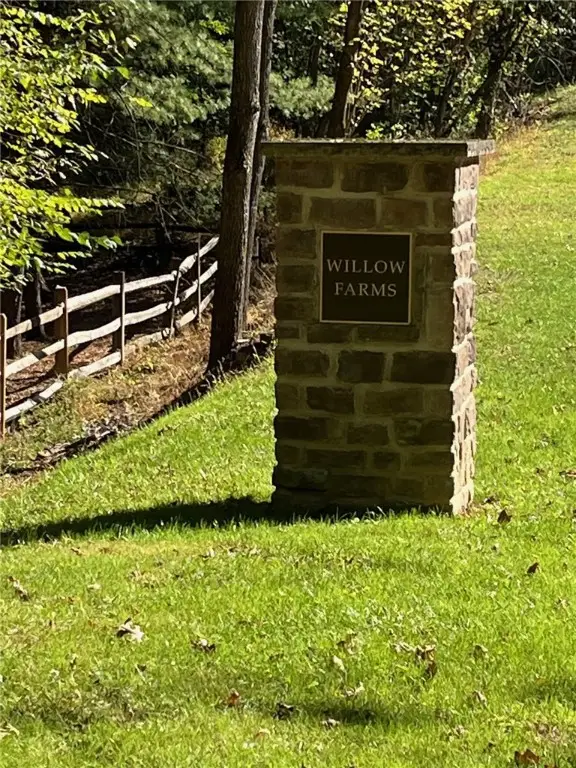 $830,000Active-- beds -- baths
$830,000Active-- beds -- baths121 Willow Farms Court, Fox Chapel, PA 15238
MLS# 1730441Listed by: HOWARD HANNA REAL ESTATE SERVICES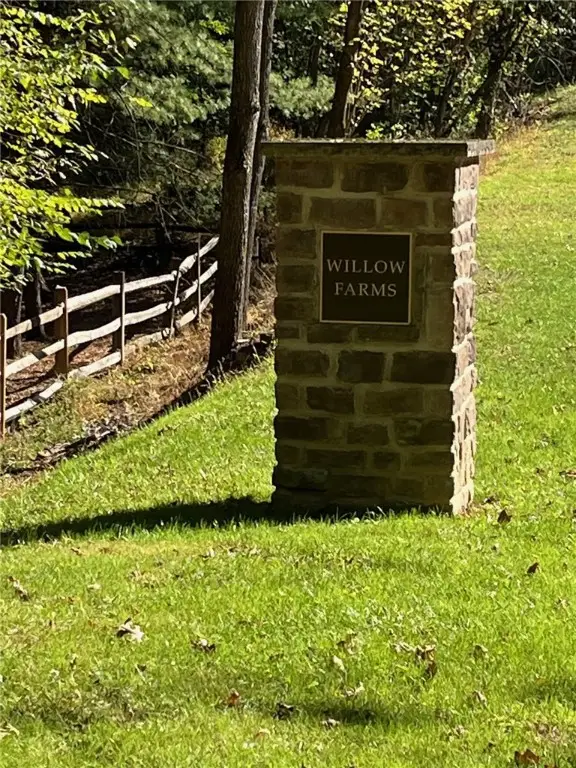 $720,000Active-- beds -- baths
$720,000Active-- beds -- baths6 Willow Farms Lane, Fox Chapel, PA 15238
MLS# 1730442Listed by: HOWARD HANNA REAL ESTATE SERVICES $745,000Pending3 beds 4 baths2,746 sq. ft.
$745,000Pending3 beds 4 baths2,746 sq. ft.139 Miramar Drive, O'Hara, PA 15238
MLS# 1733707Listed by: HOWARD HANNA REAL ESTATE SERVICES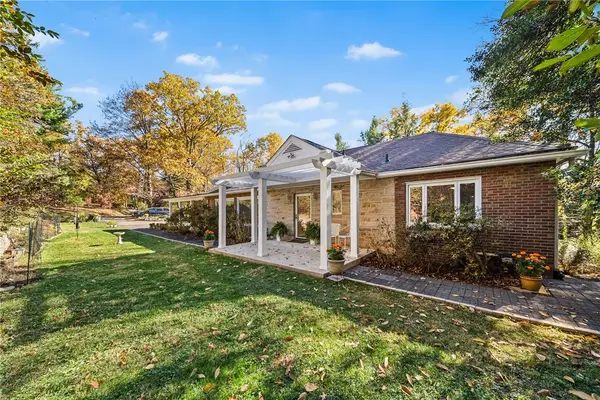 $699,000Active4 beds 3 baths1,940 sq. ft.
$699,000Active4 beds 3 baths1,940 sq. ft.101 Buckingham Road, Fox Chapel, PA 15215
MLS# 1729945Listed by: HOWARD HANNA REAL ESTATE SERVICES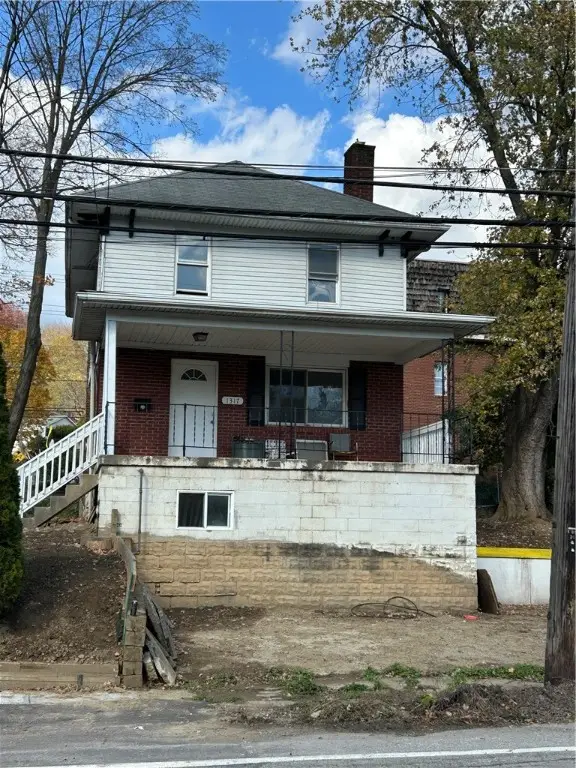 $230,000Active3 beds 2 baths1,554 sq. ft.
$230,000Active3 beds 2 baths1,554 sq. ft.1317 Old Freeport Rd, Fox Chapel, PA 15238
MLS# 1728917Listed by: HOWARD HANNA REAL ESTATE SERVICES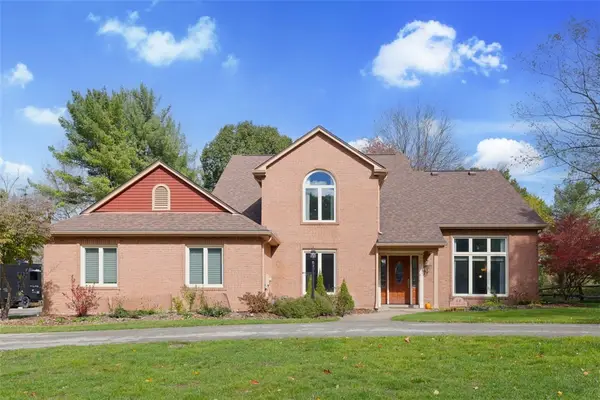 $770,000Active4 beds 3 baths3,206 sq. ft.
$770,000Active4 beds 3 baths3,206 sq. ft.64 Fox Pointe Pl, Fox Chapel, PA 15238
MLS# 1726511Listed by: CROWN HOMES REAL ESTATE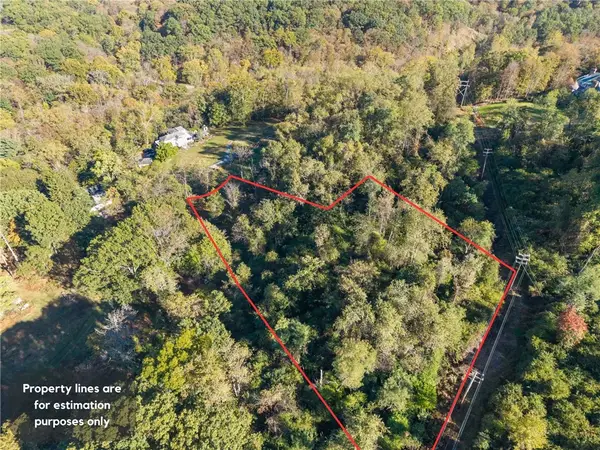 $375,000Active-- beds -- baths
$375,000Active-- beds -- baths207 Red Fox Ln, Fox Chapel, PA 15238
MLS# 1725887Listed by: BERKSHIRE HATHAWAY THE PREFERRED REALTY $2,195,000Active4 beds 5 baths
$2,195,000Active4 beds 5 baths129 South Drive, Fox Chapel, PA 15238
MLS# 1725251Listed by: BERKSHIRE HATHAWAY HOMESERVICES THE PREFERRED REAL
