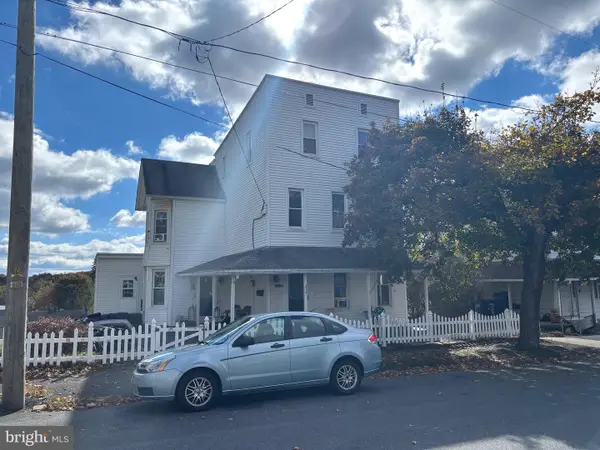425 W John St, Frackville, PA 17931
Local realty services provided by:Mountain Realty ERA Powered
Listed by: jill saunders
Office: saunders real estate
MLS#:PASK2023436
Source:BRIGHTMLS
Price summary
- Price:$235,000
- Price per sq. ft.:$142.42
About this home
Welcome to this charming brick 3-bedroom ranch home where timeless mid-century character meets modern comfort. Step inside to find brand-new plush carpeting and luxury waterproof laminate plank flooring that add warmth and style throughout. The home offers generously sized bedrooms, spotless remodeled bathroom, a bright dining room, cozy living room, and a spacious family room centered around an enormous brick wood-burning fireplace perfect for gathering on crisp autumn evenings. A freshly remodeled interior complements the bright, dry, and expansive basement, offering endless possibilities for finishing. Comfort is assured with efficient oil heat and a brand-new Fujitsu ductless mini-split system providing both heating and cooling. Outside, the concrete patio and oversized 75x150 lot offers a fully fenced backyard, ideal for children, pets, and entertaining, while the attached one-car garage and extended driveway provide ample parking. Nestled in a quiet, peaceful neighborhood just a short walk from the Frackville Community Pool and Park, this home combines small-town charm with convenience in the desirable North Schuylkill School District. Show anytime!
Contact an agent
Home facts
- Year built:1976
- Listing ID #:PASK2023436
- Added:60 day(s) ago
- Updated:November 14, 2025 at 08:40 AM
Rooms and interior
- Bedrooms:3
- Total bathrooms:1
- Full bathrooms:1
- Living area:1,650 sq. ft.
Heating and cooling
- Cooling:Ductless/Mini-Split
- Heating:Baseboard - Hot Water, Electric, Heat Pump - Electric BackUp, Oil
Structure and exterior
- Roof:Architectural Shingle
- Year built:1976
- Building area:1,650 sq. ft.
- Lot area:0.26 Acres
Schools
- High school:NORTH SCHUYLKILL
- Middle school:NORTH SCHUYLKILL
- Elementary school:NORTH SCHUYLKILL
Utilities
- Water:Public
- Sewer:Public Sewer
Finances and disclosures
- Price:$235,000
- Price per sq. ft.:$142.42
- Tax amount:$3,190 (2025)
New listings near 425 W John St
- New
 $145,000Active2 beds 1 baths1,232 sq. ft.
$145,000Active2 beds 1 baths1,232 sq. ft.118 N 6th St, FRACKVILLE, PA 17931
MLS# PASK2024438Listed by: IRON VALLEY REAL ESTATE KEYSTONE - New
 $149,000Active3 beds -- baths
$149,000Active3 beds -- baths27 N Nice St, FRACKVILLE, PA 17931
MLS# PASK2024434Listed by: BHHS HOMESALE REALTY - SCHUYLKILL HAVEN - New
 $225,000Active3 beds 4 baths2,112 sq. ft.
$225,000Active3 beds 4 baths2,112 sq. ft.145 N Wylam St, FRACKVILLE, PA 17931
MLS# PASK2024430Listed by: BERKSHIRE HATHAWAY HOMESERVICES HOMESALE REALTY - New
 $185,000Active4 beds 3 baths1,657 sq. ft.
$185,000Active4 beds 3 baths1,657 sq. ft.52 S 2nd St, FRACKVILLE, PA 17931
MLS# PASK2024404Listed by: IRON VALLEY REAL ESTATE COAL REGION - New
 $125,000Active2 beds 1 baths1,075 sq. ft.
$125,000Active2 beds 1 baths1,075 sq. ft.246 N Bell St, FRACKVILLE, PA 17931
MLS# PASK2024362Listed by: KELLER WILLIAMS KEYSTONE REALTY  $249,900Pending3 beds 2 baths
$249,900Pending3 beds 2 baths523 W Laurel St, FRACKVILLE, PA 17931
MLS# PASK2024354Listed by: REALTY WORLD-WE GET RESULTS $214,999Pending4 beds 3 baths2,100 sq. ft.
$214,999Pending4 beds 3 baths2,100 sq. ft.310 S Nice St, FRACKVILLE, PA 17931
MLS# PASK2024352Listed by: SAUNDERS REAL ESTATE $199,900Pending4 beds 2 baths1,504 sq. ft.
$199,900Pending4 beds 2 baths1,504 sq. ft.24 N Balliet St, FRACKVILLE, PA 17931
MLS# PASK2024334Listed by: BHHS HOMESALE REALTY - SCHUYLKILL HAVEN $114,900Active4 beds 2 baths1,659 sq. ft.
$114,900Active4 beds 2 baths1,659 sq. ft.432 W Spring St, FRACKVILLE, PA 17931
MLS# PASK2024310Listed by: TAMMY SWORD REALTY LLC $140,000Active5 beds 2 baths2,495 sq. ft.
$140,000Active5 beds 2 baths2,495 sq. ft.234 W Frack St, FRACKVILLE, PA 17931
MLS# PASK2024086Listed by: BHHS HOMESALE REALTY - SCHUYLKILL HAVEN
