1735 Stevensan Dr, Franklin Park, PA 15143
Local realty services provided by:ERA Johnson Real Estate, Inc.
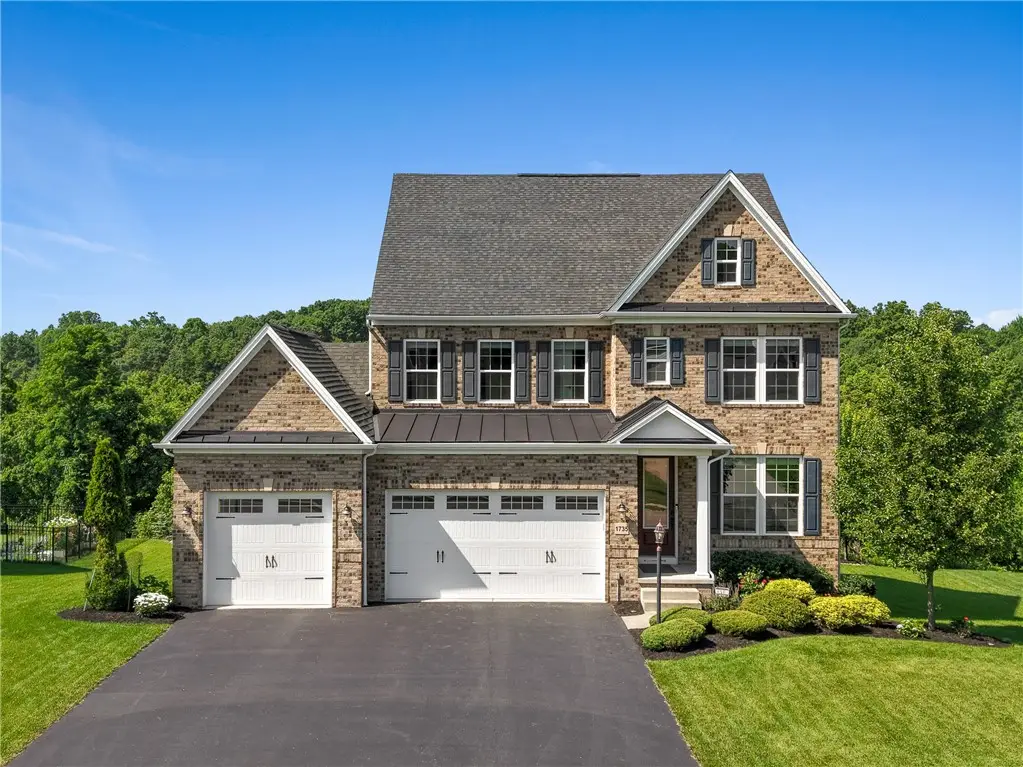
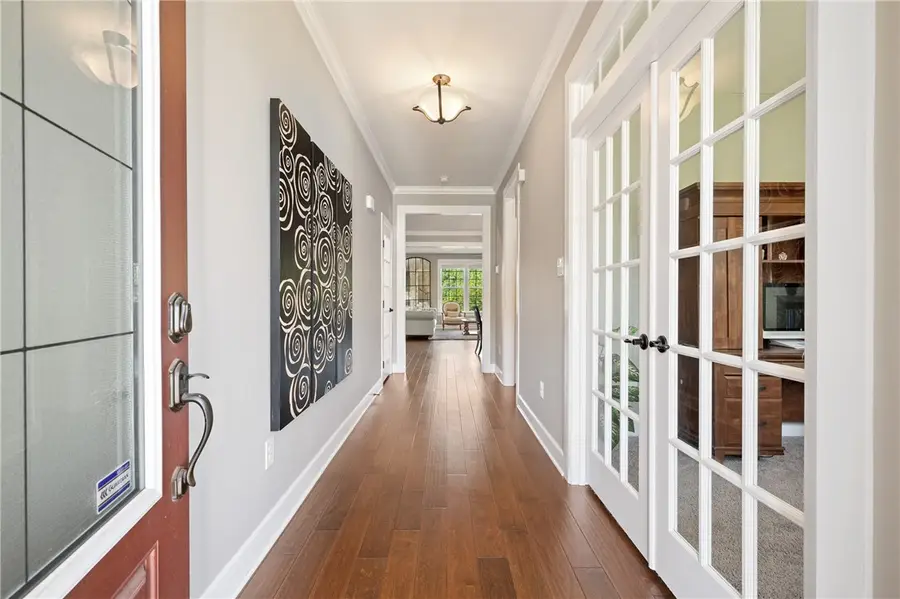
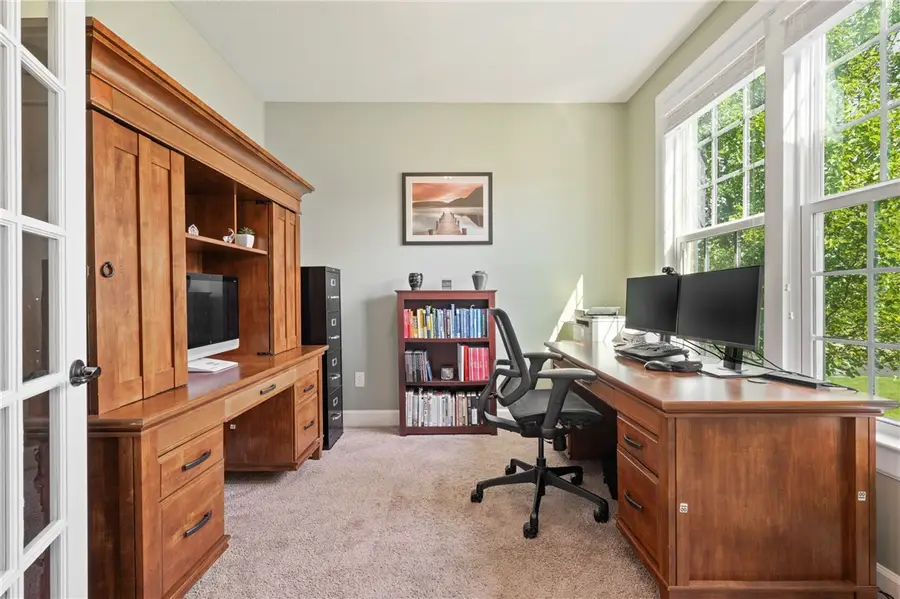
Listed by:nikki portman mckeel
Office:howard hanna real estate services
MLS#:1707826
Source:PA_WPN
Price summary
- Price:$849,900
- Price per sq. ft.:$215.38
- Monthly HOA dues:$25
About this home
Welcome to this thoughtfully designed, well-maintained home in North Allegheny School District, next to Franklin Elementary. Step into a bright, open-concept living room with gleaming hardwood floors and large windows that flood the space with natural light. An entertainer’s dream—this sleek kitchen features ample cabinet and counter space, double wall ovens, generous island, a walk in pantry, and leads out to a private walk-out deck with patio below. Upstairs, the master suite offers a peaceful escape with double closets and a spacious ensuite. Three-car garage, extra closets and storage on every level, laundry upstairs, main floor office, fifth bedroom and full bath in the finished basement that opens to the tree-lined back yard brimming with potential, are just some of what this move-in-ready home boasts. Tucked into the welcoming neighborhood of Franklin Fields Estates, this home is ready to embrace your next chapter. Come see it and fall in love with its warmth and possibilities!
Contact an agent
Home facts
- Year built:2018
- Listing Id #:1707826
- Added:48 day(s) ago
- Updated:July 24, 2025 at 07:27 AM
Rooms and interior
- Bedrooms:5
- Total bathrooms:5
- Full bathrooms:4
- Half bathrooms:1
- Living area:3,946 sq. ft.
Heating and cooling
- Cooling:Central Air
- Heating:Gas
Structure and exterior
- Roof:Asphalt
- Year built:2018
- Building area:3,946 sq. ft.
- Lot area:0.54 Acres
Utilities
- Water:Public
Finances and disclosures
- Price:$849,900
- Price per sq. ft.:$215.38
- Tax amount:$13,602
New listings near 1735 Stevensan Dr
- New
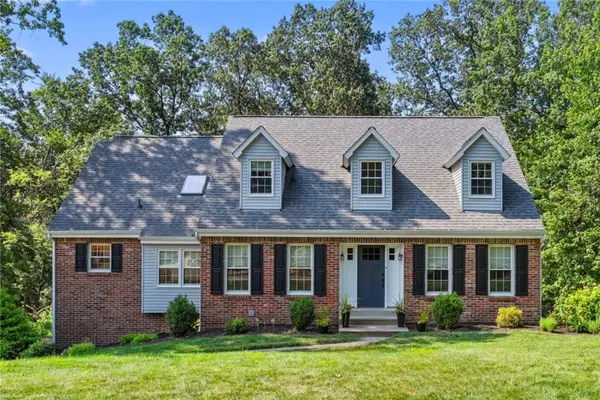 $649,000Active5 beds 4 baths
$649,000Active5 beds 4 baths2668 Timberglen W Dr, Franklin Park, PA 15090
MLS# 1716387Listed by: COMPASS PENNSYLVANIA, LLC - Open Sun, 12 to 2pmNew
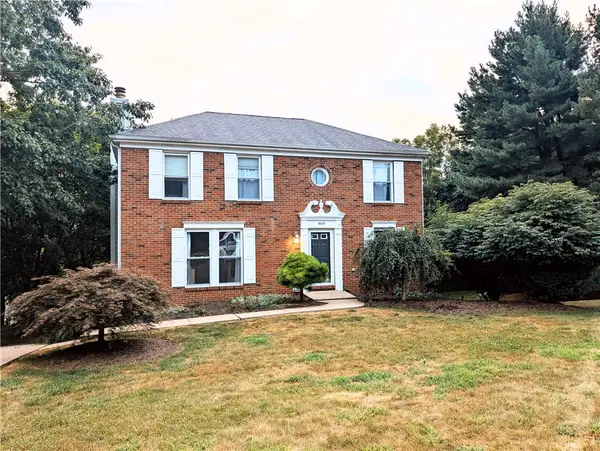 $540,000Active4 beds 3 baths2,156 sq. ft.
$540,000Active4 beds 3 baths2,156 sq. ft.1605 Forest Ridge Dr, Franklin Park, PA 15237
MLS# 1716403Listed by: RE/MAX SELECT REALTY - New
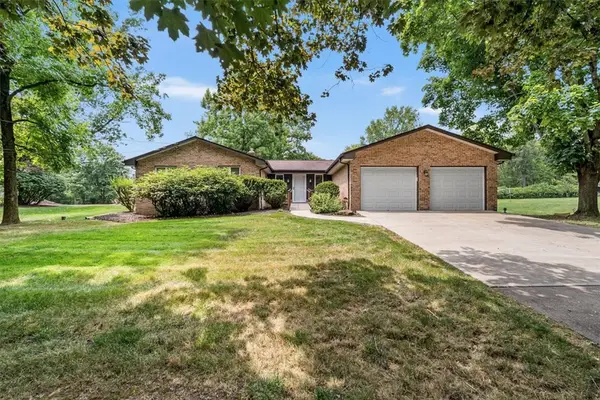 $435,000Active3 beds 3 baths1,938 sq. ft.
$435,000Active3 beds 3 baths1,938 sq. ft.2363 James Dr, Franklin Park, PA 15237
MLS# 1716228Listed by: HOWARD HANNA REAL ESTATE SERVICES - New
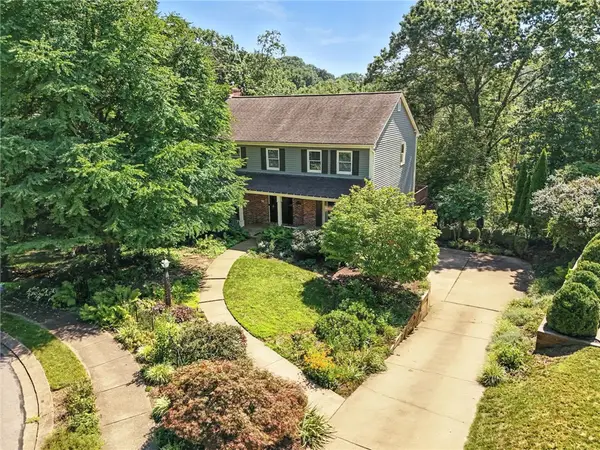 $529,700Active3 beds 3 baths2,199 sq. ft.
$529,700Active3 beds 3 baths2,199 sq. ft.2696 Timberglen Dr, Franklin Park, PA 15090
MLS# 1715114Listed by: 412 PROPERTIES 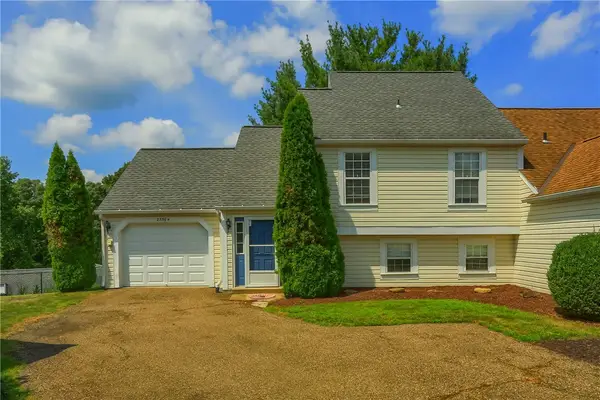 $299,000Active3 beds 3 baths1,556 sq. ft.
$299,000Active3 beds 3 baths1,556 sq. ft.2556 Grouse Rdg #A, Franklin Park, PA 15090
MLS# 1714648Listed by: EXP REALTY LLC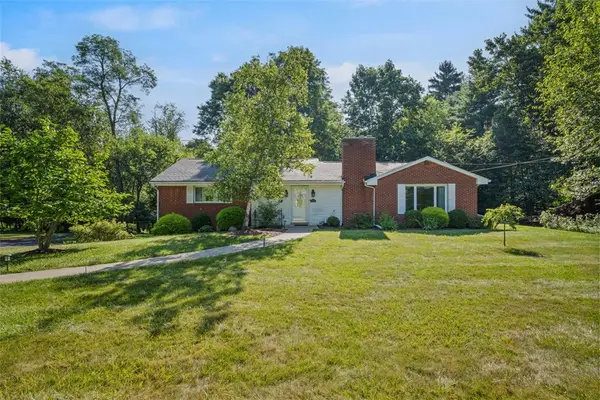 $399,000Pending3 beds 3 baths
$399,000Pending3 beds 3 baths2314 Clearvue Rd, Franklin Park, PA 15237
MLS# 1713238Listed by: COMPASS PENNSYLVANIA, LLC $1,350,000Active5 beds 5 baths4,880 sq. ft.
$1,350,000Active5 beds 5 baths4,880 sq. ft.1765 Stevensan Dr, Franklin Park, PA 15143
MLS# 1712734Listed by: BERKSHIRE HATHAWAY THE PREFERRED REALTY $515,000Active5 beds 4 baths2,103 sq. ft.
$515,000Active5 beds 4 baths2,103 sq. ft.2576 Wexford Run Rd, Franklin Park, PA 15090
MLS# 1712283Listed by: BERKSHIRE HATHAWAY THE PREFERRED REALTY $599,000Active4 beds 3 baths2,554 sq. ft.
$599,000Active4 beds 3 baths2,554 sq. ft.2403 Ramblewood Dr, Franklin Park, PA 15090
MLS# 1711636Listed by: KELLER WILLIAMS REALTY $275,000Pending2 beds 2 baths1,341 sq. ft.
$275,000Pending2 beds 2 baths1,341 sq. ft.2692 Hunters Point Dr, Franklin Park, PA 15090
MLS# 1710537Listed by: REALTY ONE GROUP PLATINUM
