1761 Stevensan Dr, Franklin Park, PA 15143
Local realty services provided by:ERA Lechner & Associates, Inc.
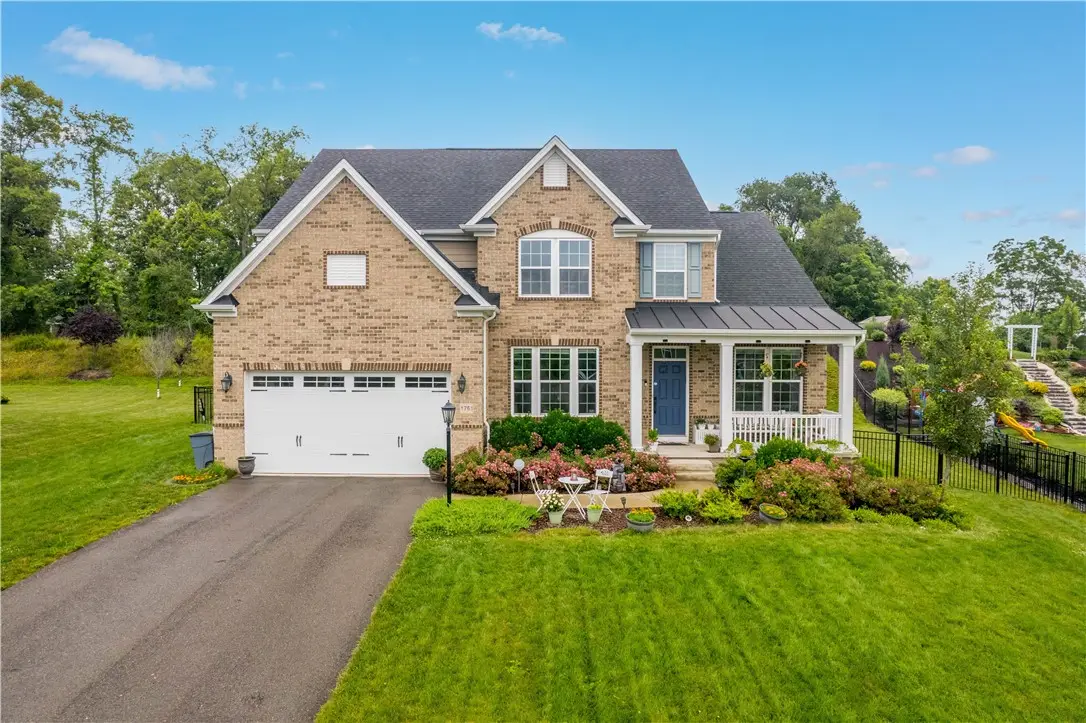
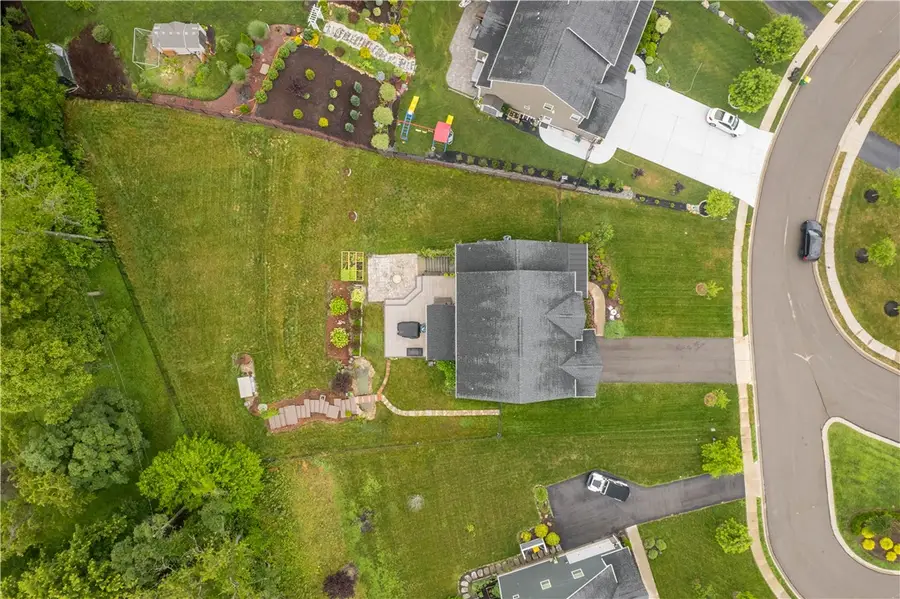

1761 Stevensan Dr,Franklin Park, PA 15143
$975,000
- 4 Beds
- 4 Baths
- 4,018 sq. ft.
- Single family
- Active
Listed by:jill stehnach
Office:re/max select realty
MLS#:1709881
Source:PA_WPN
Price summary
- Price:$975,000
- Price per sq. ft.:$242.66
- Monthly HOA dues:$25
About this home
Stunning Brick-Front Provincial Nestled on a Sweeping Half-Acre Lot Minutes to Shopping, Dining, and Downtown PGH. Also Within Easy Walking Distance to Franklin Elementary. Step Inside to Hand-Scraped Hardwood Floors & Abundant Natural Light. A Private Main-Level Den w/French Doors Offers the Perfect Work-From-Home Space. The Elegant Dining Room w/ Crown Molding Sets the Stage for Memorable Gatherings. An Open Concept Family Room Flows Seamlessly into the Stylish Black-and-White Kitchen Featuring a HUGE Center Island, Granite Countertops, Subway Tile Backsplash, GE Stainless Appliances, & Easy Deck Access for Effortless Grilling. Upstairs You'll Find a Luxe Primary Suite w/Tray Ceiling, Sitting Area, Enormous Walk-In Closet & Spa-Like Bath w/Soaking Tub & Granite Vanity, Plus Three Additional Bedrooms & a Convenient Second-Floor Laundry. The Finished Lower Level Includes a Possible Fifth Bedroom. Enjoy the Spacious Rear Deck, Fenced Yard, Serene Water Feature & 3-Car Attached Garage.
Contact an agent
Home facts
- Year built:2019
- Listing Id #:1709881
- Added:42 day(s) ago
- Updated:August 04, 2025 at 03:17 PM
Rooms and interior
- Bedrooms:4
- Total bathrooms:4
- Full bathrooms:3
- Half bathrooms:1
- Living area:4,018 sq. ft.
Heating and cooling
- Cooling:Central Air
- Heating:Gas
Structure and exterior
- Roof:Asphalt
- Year built:2019
- Building area:4,018 sq. ft.
- Lot area:0.51 Acres
Utilities
- Water:Public
Finances and disclosures
- Price:$975,000
- Price per sq. ft.:$242.66
- Tax amount:$15,140
New listings near 1761 Stevensan Dr
- New
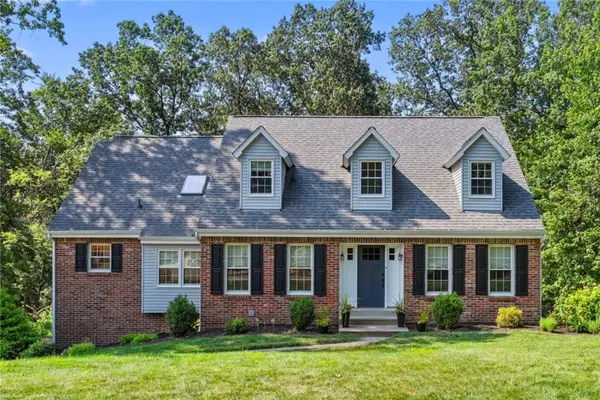 $649,000Active5 beds 4 baths
$649,000Active5 beds 4 baths2668 Timberglen W Dr, Franklin Park, PA 15090
MLS# 1716387Listed by: COMPASS PENNSYLVANIA, LLC - Open Sun, 12 to 2pmNew
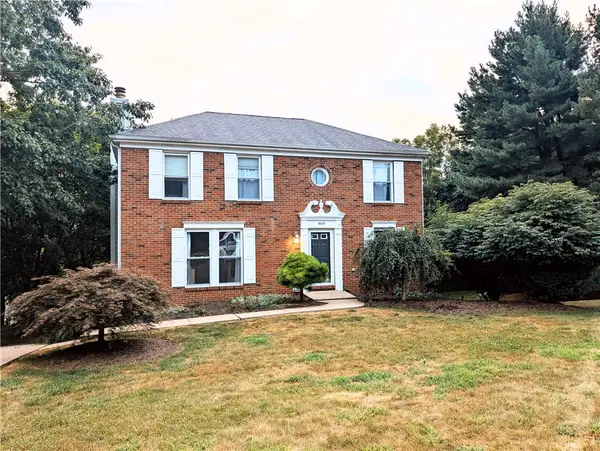 $540,000Active4 beds 3 baths2,156 sq. ft.
$540,000Active4 beds 3 baths2,156 sq. ft.1605 Forest Ridge Dr, Franklin Park, PA 15237
MLS# 1716403Listed by: RE/MAX SELECT REALTY - New
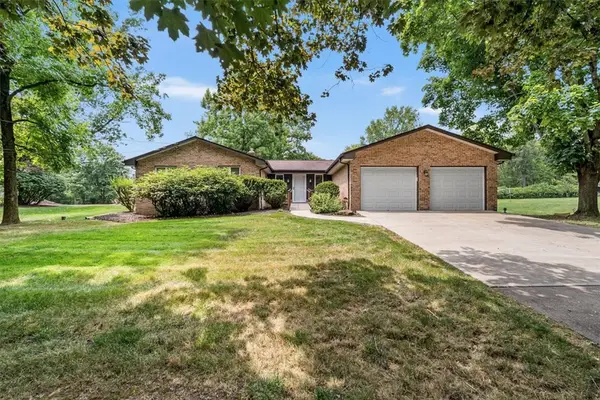 $435,000Active3 beds 3 baths1,938 sq. ft.
$435,000Active3 beds 3 baths1,938 sq. ft.2363 James Dr, Franklin Park, PA 15237
MLS# 1716228Listed by: HOWARD HANNA REAL ESTATE SERVICES - New
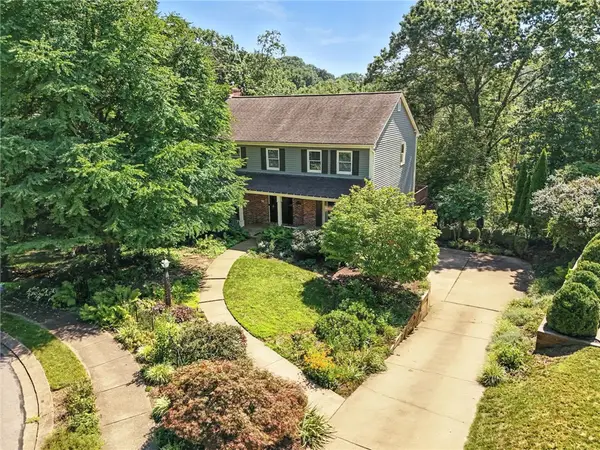 $529,700Active3 beds 3 baths2,199 sq. ft.
$529,700Active3 beds 3 baths2,199 sq. ft.2696 Timberglen Dr, Franklin Park, PA 15090
MLS# 1715114Listed by: 412 PROPERTIES 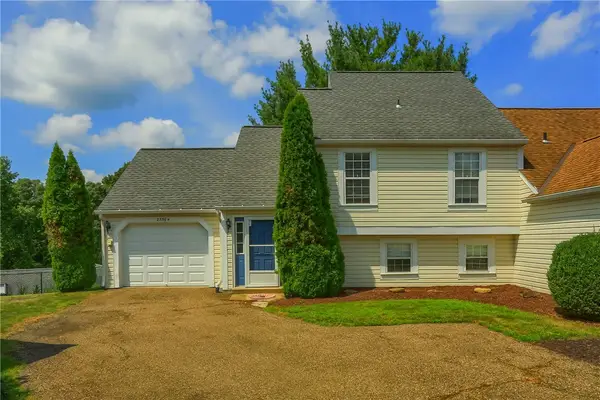 $299,000Active3 beds 3 baths1,556 sq. ft.
$299,000Active3 beds 3 baths1,556 sq. ft.2556 Grouse Rdg #A, Franklin Park, PA 15090
MLS# 1714648Listed by: EXP REALTY LLC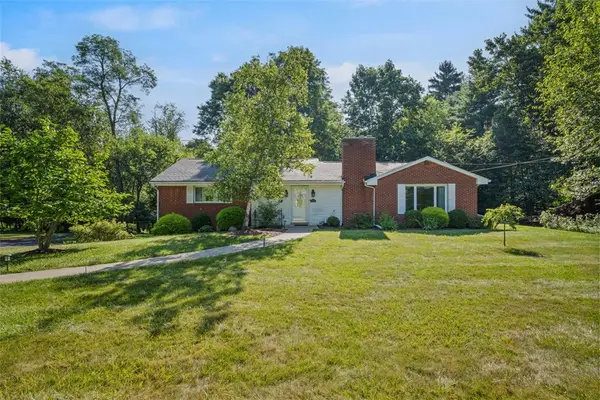 $399,000Pending3 beds 3 baths
$399,000Pending3 beds 3 baths2314 Clearvue Rd, Franklin Park, PA 15237
MLS# 1713238Listed by: COMPASS PENNSYLVANIA, LLC $1,350,000Active5 beds 5 baths4,880 sq. ft.
$1,350,000Active5 beds 5 baths4,880 sq. ft.1765 Stevensan Dr, Franklin Park, PA 15143
MLS# 1712734Listed by: BERKSHIRE HATHAWAY THE PREFERRED REALTY $515,000Active5 beds 4 baths2,103 sq. ft.
$515,000Active5 beds 4 baths2,103 sq. ft.2576 Wexford Run Rd, Franklin Park, PA 15090
MLS# 1712283Listed by: BERKSHIRE HATHAWAY THE PREFERRED REALTY $599,000Active4 beds 3 baths2,554 sq. ft.
$599,000Active4 beds 3 baths2,554 sq. ft.2403 Ramblewood Dr, Franklin Park, PA 15090
MLS# 1711636Listed by: KELLER WILLIAMS REALTY $275,000Pending2 beds 2 baths1,341 sq. ft.
$275,000Pending2 beds 2 baths1,341 sq. ft.2692 Hunters Point Dr, Franklin Park, PA 15090
MLS# 1710537Listed by: REALTY ONE GROUP PLATINUM
