2495 Matterhorn Drive, Franklin Park, PA 15090
Local realty services provided by:ERA Lechner & Associates, Inc.



Listed by:deborah platts
Office:coldwell banker realty
MLS#:1707298
Source:PA_WPN
Price summary
- Price:$785,000
- Price per sq. ft.:$252.57
About this home
Open & Bright custom home in Franklin Park offers an exciting blend of luxury & modern comfort. Featuring 4 BR, 2 full baths, and 2 half baths, the residence showcases high-end finishes and thoughtful updates throughout.The spacious LR with office seamlessly opens to the DR, enhanced by panoramic views thru new Pella windows & doors (2025).The fully renovated chef's KIT(2025) is a culinary dream, equipped w/soft-close cabinets, a convection oven & microwave, waterfall island, quartz countertops, stainless steel appliances, and ceramic tile backsplash—ideal for hosting gatherings. A wall of glass doors in the FR leads to a fantastic outdoor entertaining space w/a new patio, perfect for relaxing or outdoor parties. The primary suite has a new, upgraded Spa-bath(2023) featuring heated floors,modern tub, shower, & huge walk-in closet. The finished lower level w/1/2 bath, entertainment area & pool table is included. North Allegheny Schools. Backyard extends beyond treeline marked w/stakes.
Contact an agent
Home facts
- Year built:1990
- Listing Id #:1707298
- Added:50 day(s) ago
- Updated:August 10, 2025 at 03:51 PM
Rooms and interior
- Bedrooms:4
- Total bathrooms:4
- Full bathrooms:2
- Half bathrooms:2
- Living area:3,108 sq. ft.
Heating and cooling
- Cooling:Central Air, Electric
- Heating:Gas
Structure and exterior
- Roof:Asphalt
- Year built:1990
- Building area:3,108 sq. ft.
- Lot area:0.46 Acres
Utilities
- Water:Public
Finances and disclosures
- Price:$785,000
- Price per sq. ft.:$252.57
- Tax amount:$10,010
New listings near 2495 Matterhorn Drive
- New
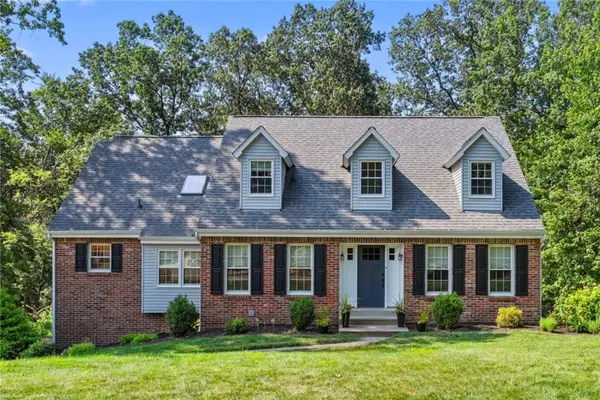 $649,000Active5 beds 4 baths
$649,000Active5 beds 4 baths2668 Timberglen W Dr, Franklin Park, PA 15090
MLS# 1716387Listed by: COMPASS PENNSYLVANIA, LLC - Open Sun, 12 to 2pmNew
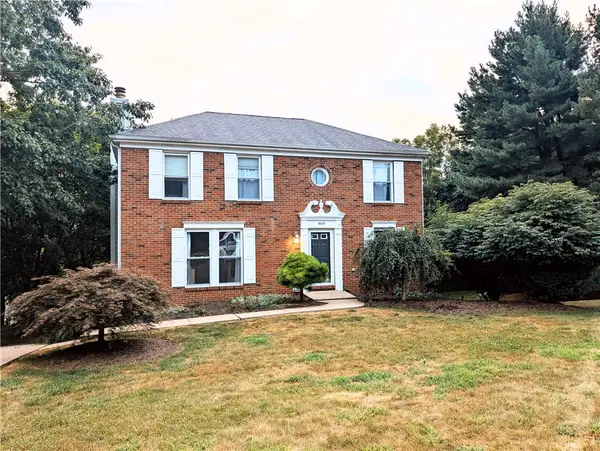 $540,000Active4 beds 3 baths2,156 sq. ft.
$540,000Active4 beds 3 baths2,156 sq. ft.1605 Forest Ridge Dr, Franklin Park, PA 15237
MLS# 1716403Listed by: RE/MAX SELECT REALTY - New
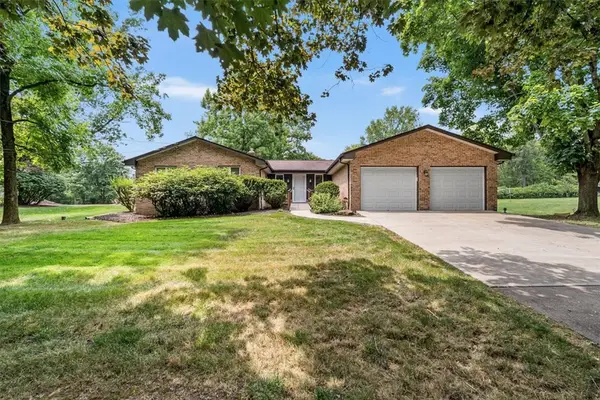 $435,000Active3 beds 3 baths1,938 sq. ft.
$435,000Active3 beds 3 baths1,938 sq. ft.2363 James Dr, Franklin Park, PA 15237
MLS# 1716228Listed by: HOWARD HANNA REAL ESTATE SERVICES - New
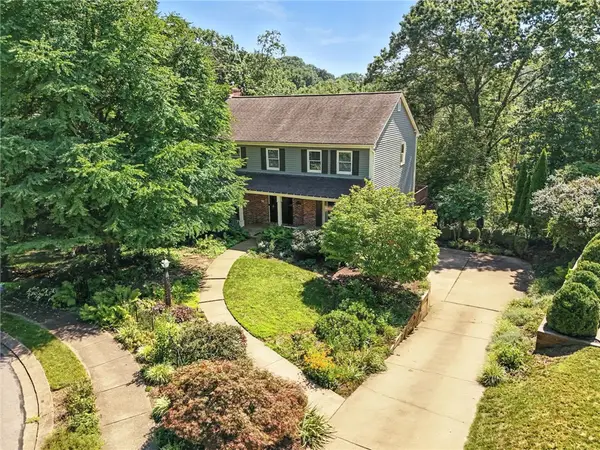 $529,700Active3 beds 3 baths2,199 sq. ft.
$529,700Active3 beds 3 baths2,199 sq. ft.2696 Timberglen Dr, Franklin Park, PA 15090
MLS# 1715114Listed by: 412 PROPERTIES 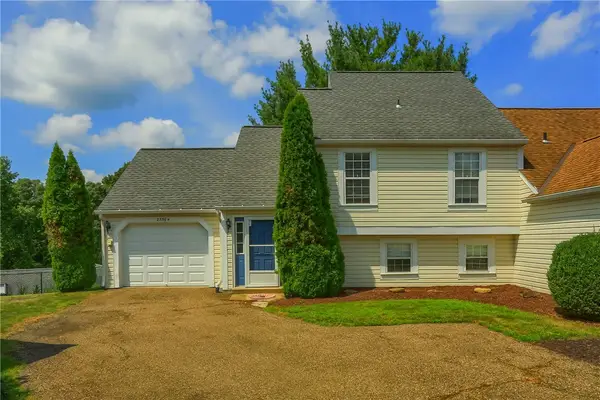 $299,000Active3 beds 3 baths1,556 sq. ft.
$299,000Active3 beds 3 baths1,556 sq. ft.2556 Grouse Rdg #A, Franklin Park, PA 15090
MLS# 1714648Listed by: EXP REALTY LLC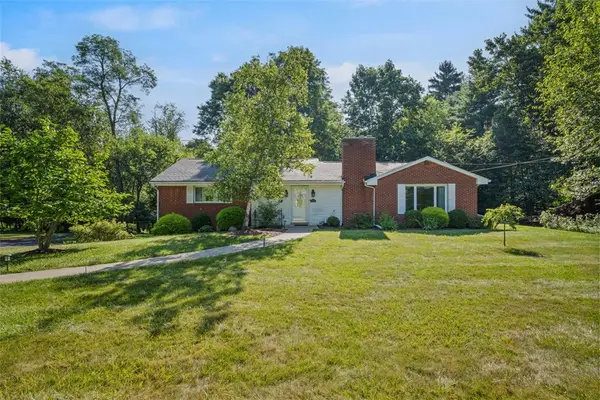 $399,000Pending3 beds 3 baths
$399,000Pending3 beds 3 baths2314 Clearvue Rd, Franklin Park, PA 15237
MLS# 1713238Listed by: COMPASS PENNSYLVANIA, LLC $1,350,000Active5 beds 5 baths4,880 sq. ft.
$1,350,000Active5 beds 5 baths4,880 sq. ft.1765 Stevensan Dr, Franklin Park, PA 15143
MLS# 1712734Listed by: BERKSHIRE HATHAWAY THE PREFERRED REALTY $515,000Active5 beds 4 baths2,103 sq. ft.
$515,000Active5 beds 4 baths2,103 sq. ft.2576 Wexford Run Rd, Franklin Park, PA 15090
MLS# 1712283Listed by: BERKSHIRE HATHAWAY THE PREFERRED REALTY $599,000Active4 beds 3 baths2,554 sq. ft.
$599,000Active4 beds 3 baths2,554 sq. ft.2403 Ramblewood Dr, Franklin Park, PA 15090
MLS# 1711636Listed by: KELLER WILLIAMS REALTY $275,000Pending2 beds 2 baths1,341 sq. ft.
$275,000Pending2 beds 2 baths1,341 sq. ft.2692 Hunters Point Dr, Franklin Park, PA 15090
MLS# 1710537Listed by: REALTY ONE GROUP PLATINUM
