2708 Hunters Point Dr, Franklin Park, PA 15090
Local realty services provided by:ERA Lechner & Associates, Inc.



Listed by:rob dutcher
Office:piatt sotheby's international realty
MLS#:1709917
Source:PA_WPN
Price summary
- Price:$259,900
- Price per sq. ft.:$191.1
- Monthly HOA dues:$335
About this home
Charming end unit townhome in the award-winning North Allegheny School District. Step into a spacious living room filled with natural light and centered around a cozy wood burning fireplace, perfect for those chilly Pittsburgh nights. The open concept kitchen and dining area make entertaining a breeze, featuring a well designed layout with ample cabinet space, a peninsula for extra prep room, and seamless flow into the dining room. A convenient powder room completes the main level. Best of all, enjoy direct access from the dining room to your private back deck, ideal for morning coffee or relaxing evenings. Upstairs, you’ll find two generous bedrooms connected by a large Jack and Jill bath with a double vanity. The finished basement adds a versatile game room and a separate laundry area. Maintenance-free living includes access to a pool, clubhouse, and a playground. Just minutes from I-79!
Contact an agent
Home facts
- Year built:1985
- Listing Id #:1709917
- Added:42 day(s) ago
- Updated:July 26, 2025 at 03:49 PM
Rooms and interior
- Bedrooms:2
- Total bathrooms:2
- Full bathrooms:1
- Half bathrooms:1
- Living area:1,360 sq. ft.
Heating and cooling
- Cooling:Central Air, Electric
- Heating:Gas
Structure and exterior
- Roof:Asphalt
- Year built:1985
- Building area:1,360 sq. ft.
- Lot area:0.02 Acres
Utilities
- Water:Public
Finances and disclosures
- Price:$259,900
- Price per sq. ft.:$191.1
- Tax amount:$4,367
New listings near 2708 Hunters Point Dr
- New
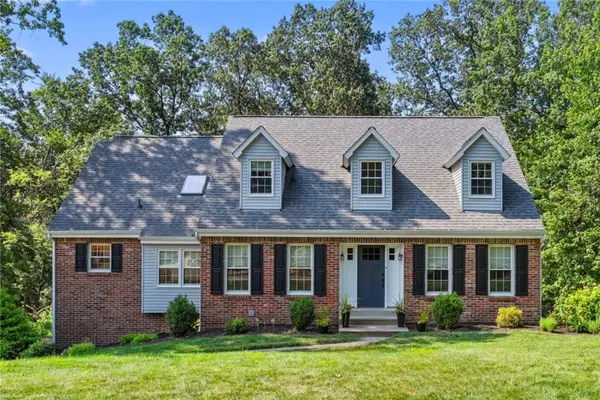 $649,000Active5 beds 4 baths
$649,000Active5 beds 4 baths2668 Timberglen W Dr, Franklin Park, PA 15090
MLS# 1716387Listed by: COMPASS PENNSYLVANIA, LLC - Open Sun, 12 to 2pmNew
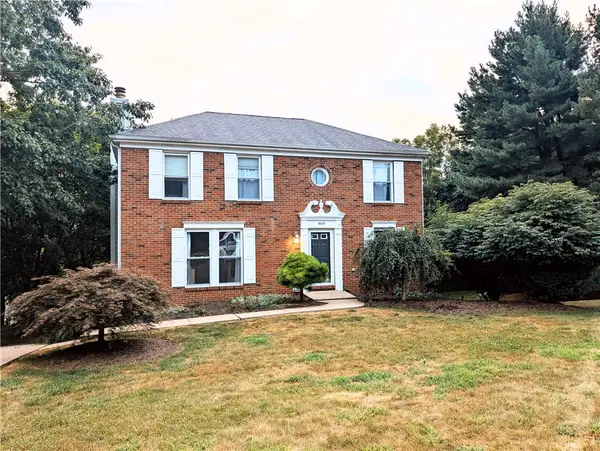 $540,000Active4 beds 3 baths2,156 sq. ft.
$540,000Active4 beds 3 baths2,156 sq. ft.1605 Forest Ridge Dr, Franklin Park, PA 15237
MLS# 1716403Listed by: RE/MAX SELECT REALTY - New
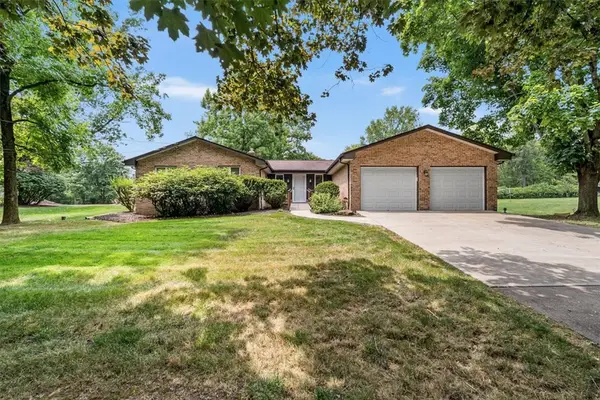 $435,000Active3 beds 3 baths1,938 sq. ft.
$435,000Active3 beds 3 baths1,938 sq. ft.2363 James Dr, Franklin Park, PA 15237
MLS# 1716228Listed by: HOWARD HANNA REAL ESTATE SERVICES - New
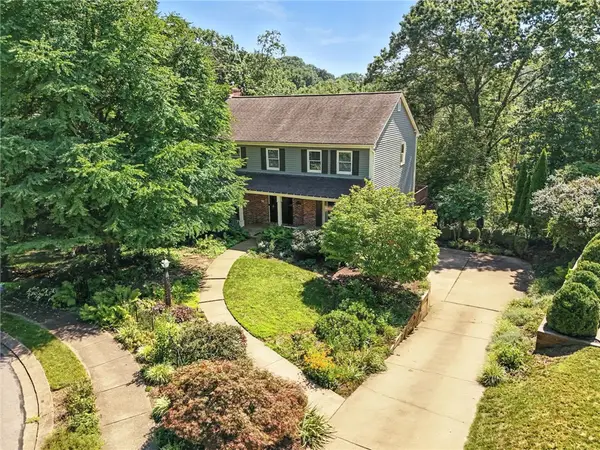 $529,700Active3 beds 3 baths2,199 sq. ft.
$529,700Active3 beds 3 baths2,199 sq. ft.2696 Timberglen Dr, Franklin Park, PA 15090
MLS# 1715114Listed by: 412 PROPERTIES 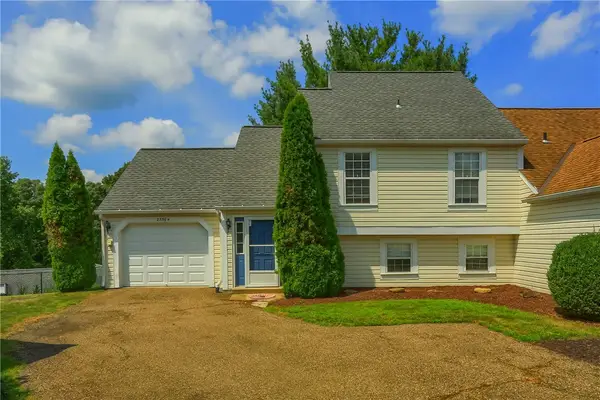 $299,000Active3 beds 3 baths1,556 sq. ft.
$299,000Active3 beds 3 baths1,556 sq. ft.2556 Grouse Rdg #A, Franklin Park, PA 15090
MLS# 1714648Listed by: EXP REALTY LLC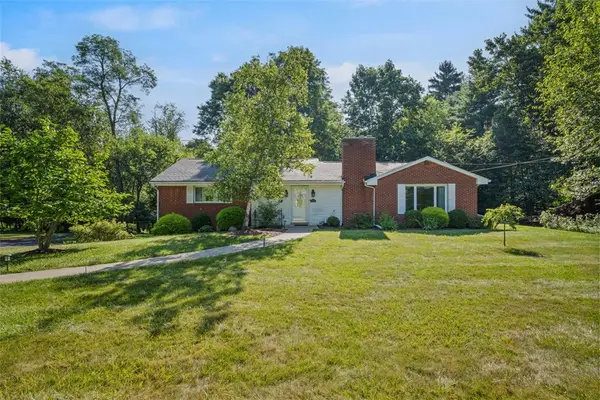 $399,000Pending3 beds 3 baths
$399,000Pending3 beds 3 baths2314 Clearvue Rd, Franklin Park, PA 15237
MLS# 1713238Listed by: COMPASS PENNSYLVANIA, LLC $1,350,000Active5 beds 5 baths4,880 sq. ft.
$1,350,000Active5 beds 5 baths4,880 sq. ft.1765 Stevensan Dr, Franklin Park, PA 15143
MLS# 1712734Listed by: BERKSHIRE HATHAWAY THE PREFERRED REALTY $515,000Active5 beds 4 baths2,103 sq. ft.
$515,000Active5 beds 4 baths2,103 sq. ft.2576 Wexford Run Rd, Franklin Park, PA 15090
MLS# 1712283Listed by: BERKSHIRE HATHAWAY THE PREFERRED REALTY $599,000Active4 beds 3 baths2,554 sq. ft.
$599,000Active4 beds 3 baths2,554 sq. ft.2403 Ramblewood Dr, Franklin Park, PA 15090
MLS# 1711636Listed by: KELLER WILLIAMS REALTY $275,000Pending2 beds 2 baths1,341 sq. ft.
$275,000Pending2 beds 2 baths1,341 sq. ft.2692 Hunters Point Dr, Franklin Park, PA 15090
MLS# 1710537Listed by: REALTY ONE GROUP PLATINUM
