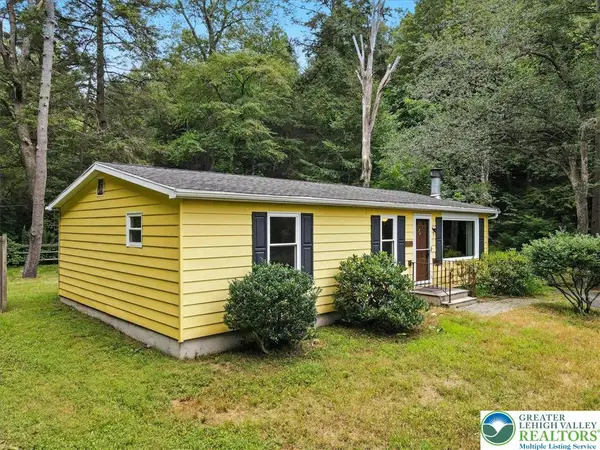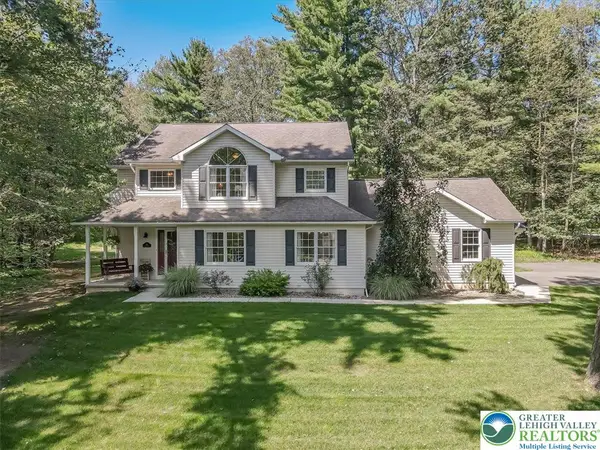3585 Fairyland Road, Franklin Twp, PA 18235
Local realty services provided by:ERA One Source Realty
3585 Fairyland Road,Franklin Twp, PA 18235
$850,000
- 5 Beds
- 4 Baths
- 3,538 sq. ft.
- Single family
- Active
Listed by:gail a. christman
Office:gene durigan real estate
MLS#:764068
Source:PA_LVAR
Price summary
- Price:$850,000
- Price per sq. ft.:$240.25
About this home
15-Acre PA. Farmhouse Retreat with Historic Charm & Modern Luxury! Discover a rare blend of rustic heritage and refined comfort in this 3,500 sq ft farmhouse, perfectly set on 15 scenic acres with a meandering stream & former fish hatchery raceways. Minutes from I-476, this remarkable property offers easy access to the Lehigh Valley & the Scranton-Wilkes Barre area, while providing the privacy & beauty of a country estate Inside, 3 luxury bedroom suites, each with its own fireplace & private bath - plus a fourth en-suite bedroom offer exceptional comfort for family or guests. This spacious main level features a formal dining room, open concept kitchen with island seating, & a functional 4 season room overlooking the stream. A dramatic 16-ft-high architectural opening, viewed from the catwalk above, creates a striking focal point. Convenience is built in with a 1st floor ldy & 1/2 bath. Outdoors, a summer kitchen building adds character & versatility, while a 1,300 sq ft garage with 2nd story space provides abundant storage or workshop potential. Add'l buildings include a heated 12' x 16' kennel with fenced run, two utility structures, & barn & stable -perfect for hobbies, animals, or creative projects.The property's flexible layout & multiple private suites are perfect for a Bed & Breakfast or retreat setting. whether you envision a private residence, equestrian retreat, income producing Bed & Breakfast, this property delivers unmatched charm and lifestyle opportunities
Contact an agent
Home facts
- Year built:1830
- Listing ID #:764068
- Added:1 day(s) ago
- Updated:September 04, 2025 at 06:47 PM
Rooms and interior
- Bedrooms:5
- Total bathrooms:4
- Full bathrooms:3
- Half bathrooms:1
- Living area:3,538 sq. ft.
Heating and cooling
- Cooling:Ceiling Fans, Central Air, Wall Window Units
- Heating:Coal Stove, Electric, Forced Air, Heat Pump
Structure and exterior
- Roof:Asphalt, Fiberglass
- Year built:1830
- Building area:3,538 sq. ft.
- Lot area:15.55 Acres
Schools
- High school:Lehighton
Utilities
- Water:Well
- Sewer:Septic Tank
Finances and disclosures
- Price:$850,000
- Price per sq. ft.:$240.25
- Tax amount:$4,470
New listings near 3585 Fairyland Road
 $345,000Active2 beds 1 baths960 sq. ft.
$345,000Active2 beds 1 baths960 sq. ft.3633 Fairyland Road, Franklin Twp, PA 18235
MLS# 763202Listed by: IRON VALLEY R E NORTHEAST $519,000Active3 beds 3 baths2,883 sq. ft.
$519,000Active3 beds 3 baths2,883 sq. ft.35 Pine Needle Drive, Franklin Twp, PA 18235
MLS# 763294Listed by: GENE DURIGAN REAL ESTATE $79,900Active2 beds 1 baths805 sq. ft.
$79,900Active2 beds 1 baths805 sq. ft.20 Court Street, Franklin Twp, PA 18235
MLS# 762836Listed by: COLDWELL BANKER HERITAGE R E $489,900Active3 beds 3 baths2,250 sq. ft.
$489,900Active3 beds 3 baths2,250 sq. ft.235 Innsbruck Drive, Franklin Twp, PA 18235
MLS# 762250Listed by: TNT PREMIER REAL ESTATE $364,000Active4 beds 2 baths1,686 sq. ft.
$364,000Active4 beds 2 baths1,686 sq. ft.770 Mill Run Drive, Franklin Twp, PA 18235
MLS# 761736Listed by: ONE VALLEY REALTY LLC $75,000Active-- beds -- baths
$75,000Active-- beds -- bathsIndian Hill Road, Franklin Twp, PA 18235
MLS# 760249Listed by: SERHANT PENNSYLVANIA LLC
