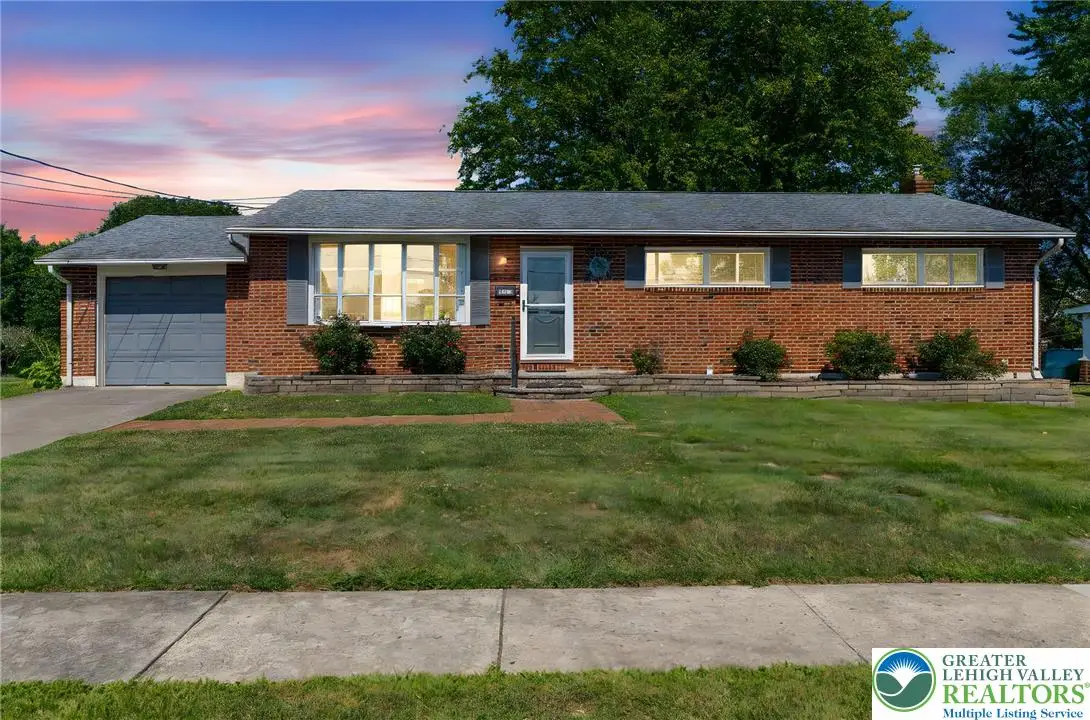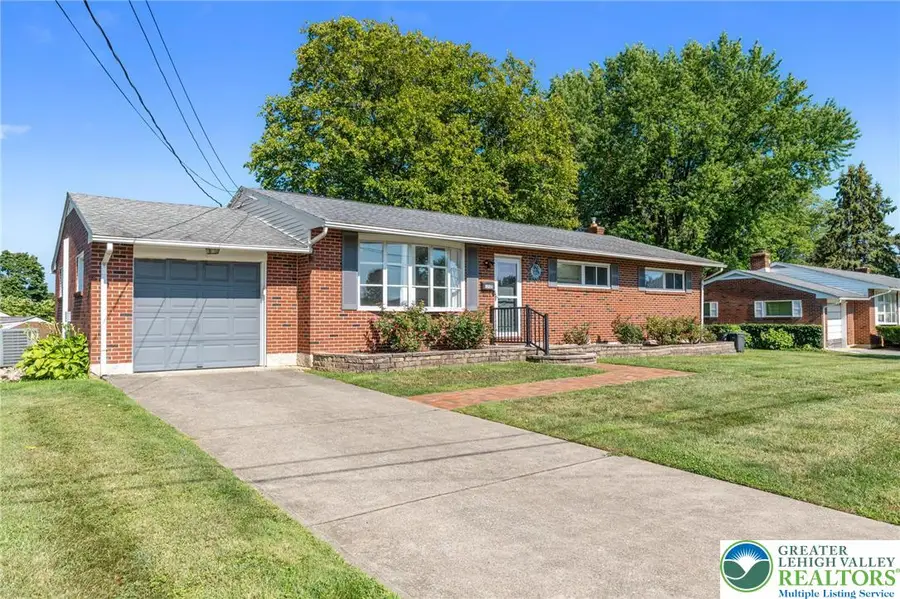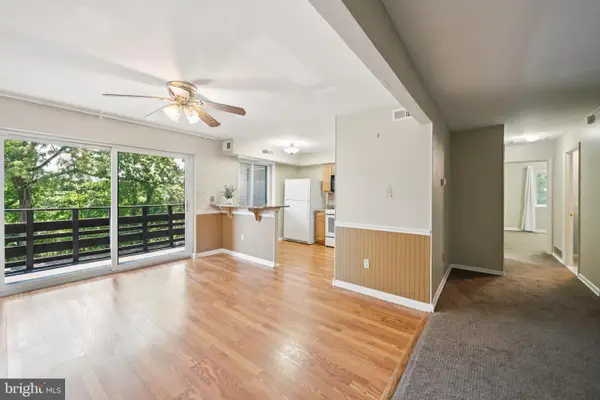1235 5th Street, Whitehall Twp, PA 18052
Local realty services provided by:ERA One Source Realty



Upcoming open houses
- Sat, Aug 1612:00 pm - 02:00 pm
- Sun, Aug 1712:00 pm - 02:00 pm
Listed by:jamie l. achberger
Office:exp realty llc.
MLS#:762730
Source:PA_LVAR
Price summary
- Price:$359,000
- Price per sq. ft.:$149.09
About this home
Perfect for those seeking easy living without sacrificing space, this all-brick Ranch offers 3 Bedrooms, 1.5 Baths, comfort, style, and a PRIME LOCATION—just minutes to shopping, dining, the ABE Airport, and major commuter routes. Gorgeous hardscaping and mature, manicured landscaping create instant curb appeal, with a brick walkway guiding you to the welcoming front door. Inside, gleaming Hardwood Floors flow through an inviting Living Room with a bright bay window, a sunny Dining Room, and all three Bedrooms. The cheerful Eat-In Kitchen with gas cooking is ready for your favorite recipes, while the enclosed Porch—featuring a vaulted ceiling, skylights, and floor-to-ceiling windows—invites year-round enjoyment and opens to a sprawling deck with a charming gazebo, perfect for shaded outdoor dining or relaxing. Steps away, a tree-shaded patio and lush lawn create a backyard retreat. The beautifully updated Full Bathroom boasts granite counters, a bonus vanity, and a linen closet. Downstairs, the finished lower level expands your living space with a huge Family or Rec Room, Half Bath, Office/Den, Laundry, and Mechanical Room—ideal for hobbies, guests, or working from home. A 1-car attached garage, driveway parking, central air, gas heat, and ample storage complete this exceptional property. Enjoy effortless living minutes from everything you need, with versatile space and a backyard made for all seasons.
Contact an agent
Home facts
- Year built:1958
- Listing Id #:762730
- Added:1 day(s) ago
- Updated:August 13, 2025 at 04:38 PM
Rooms and interior
- Bedrooms:3
- Total bathrooms:2
- Full bathrooms:1
- Half bathrooms:1
- Living area:2,408 sq. ft.
Heating and cooling
- Cooling:Ceiling Fans, Central Air
- Heating:Baseboard, Gas, Hot Water
Structure and exterior
- Roof:Asphalt, Fiberglass
- Year built:1958
- Building area:2,408 sq. ft.
- Lot area:0.22 Acres
Utilities
- Water:Public
- Sewer:Public Sewer
Finances and disclosures
- Price:$359,000
- Price per sq. ft.:$149.09
- Tax amount:$4,624
New listings near 1235 5th Street
- New
 $298,000Active4 beds 2 baths2,417 sq. ft.
$298,000Active4 beds 2 baths2,417 sq. ft.720 Park Street #2, Whitehall Twp, PA 18052
MLS# 762890Listed by: BHHS FOX & ROACH - ALLENTOWN - New
 $309,900Active3 beds 3 baths1,454 sq. ft.
$309,900Active3 beds 3 baths1,454 sq. ft.2003 Orchard Drive, Whitehall Twp, PA 18052
MLS# 761531Listed by: SPECTRUM REAL ESTATE INC  $537,500Active4 beds 3 baths2,862 sq. ft.
$537,500Active4 beds 3 baths2,862 sq. ft.1717 Elmhurst Drive, Whitehall Twp, PA 18052
MLS# 762118Listed by: CENTURY 21 KEIM REALTORS $189,500Active2 beds 2 baths1,115 sq. ft.
$189,500Active2 beds 2 baths1,115 sq. ft.1590 Alta Dr #d15, WHITEHALL, PA 18052
MLS# PALH2012790Listed by: KELLER WILLIAMS REAL ESTATE-DOYLESTOWN $379,900Pending3 beds 2 baths2,670 sq. ft.
$379,900Pending3 beds 2 baths2,670 sq. ft.438 Windsor St, WHITEHALL, PA 18052
MLS# PALH2012764Listed by: KELLER WILLIAMS PLATINUM REALTY - WYOMISSING $499,000Active8 beds 4 baths5,850 sq. ft.
$499,000Active8 beds 4 baths5,850 sq. ft.212 Quarry Street, Whitehall Twp, PA 18052
MLS# 761533Listed by: HOWARDHANNA THEFREDERICKGROUP $370,000Active4 beds 2 baths2,278 sq. ft.
$370,000Active4 beds 2 baths2,278 sq. ft.532 6th Street, Whitehall Twp, PA 18052
MLS# 761149Listed by: IRONVALLEY RE OF LEHIGH VALLEY $325,000Active3 beds 3 baths1,440 sq. ft.
$325,000Active3 beds 3 baths1,440 sq. ft.1862 Georgia Drive, Whitehall Twp, PA 18052
MLS# 760964Listed by: BHHS REGENCY REAL ESTATE $300,000Pending3 beds 3 baths1,820 sq. ft.
$300,000Pending3 beds 3 baths1,820 sq. ft.49 Madison Ln, WHITEHALL, PA 18052
MLS# PALH2012510Listed by: EXP REALTY, LLC
