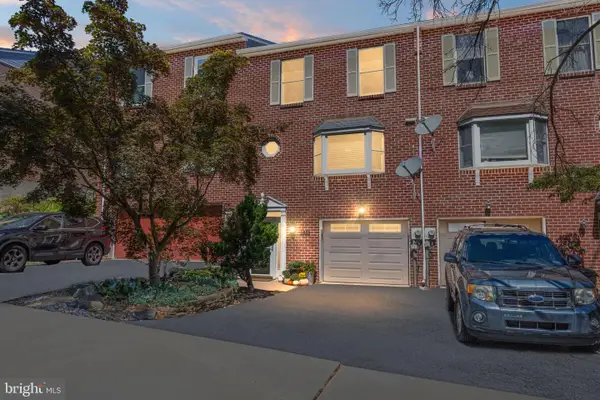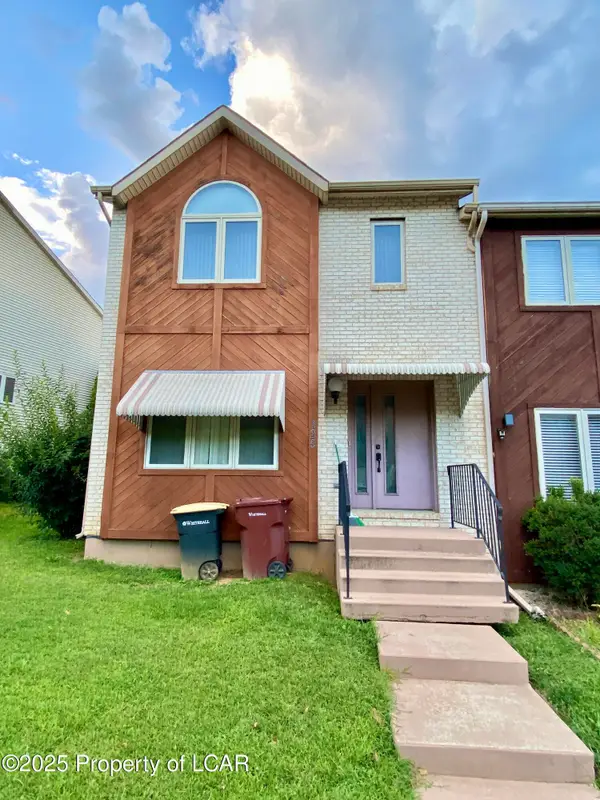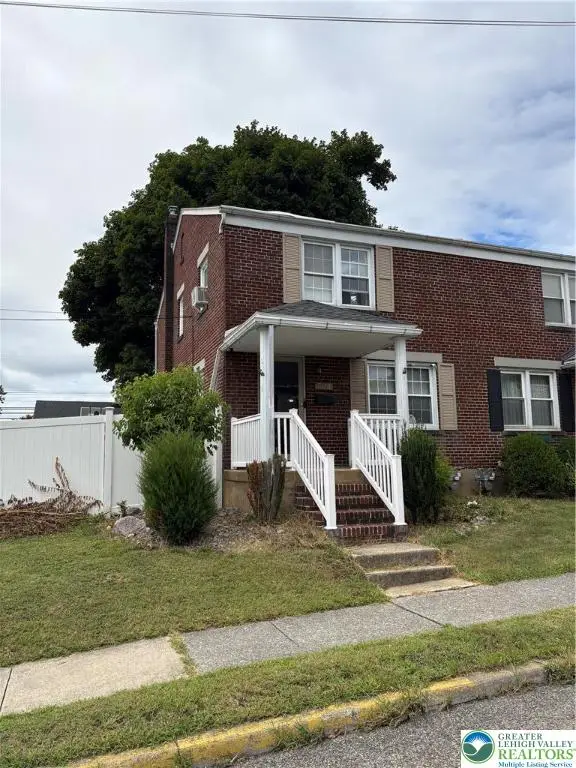1313 Hemlock Drive, Fullerton, PA 18052
Local realty services provided by:ERA One Source Realty
1313 Hemlock Drive,Whitehall Twp, PA 18052
$399,900
- 3 Beds
- 3 Baths
- 2,210 sq. ft.
- Single family
- Active
Listed by:soltan bader
Office:ironvalley re of lehigh valley
MLS#:765409
Source:PA_LVAR
Price summary
- Price:$399,900
- Price per sq. ft.:$180.95
About this home
Come see this lovely mid-century 3BR All Brick Ranch-located in the heart of the Lehigh Valley! Meticulously cared for by one owner, this home features an easy floor plan, beautiful cherry kitchen cabinets, original hardwood under the carpets, and a huge finished/heated basement w/flexible space to play, entertain, work, or watch the big game! Relax and read a favorite book on your cozy sunporch. New CA system/compressor; 2 zone heating; Summer-winter hot water hookup eliminates a water heater. First floor laundry-stacked units AND large laundry area w/hookup in the basement- w/2 XLG tubs for laundry or household cleaning! Newer windows across front, kitchen, bathroom, and sunroom. Expansive storage closet systems in the basement. Convenient walk-up attic stairs in the hall closet. Outside, an extended driveway leads to your detached garage. Enjoy summer cookouts & nightcaps on your 21x11 screened porch! Ultra convenient location for shopping, takeout, etc. Iron Valley only accepts certified funds for EMD, no personal checks will be accepted.
Contact an agent
Home facts
- Year built:1955
- Listing ID #:765409
- Added:1 day(s) ago
- Updated:September 28, 2025 at 02:47 PM
Rooms and interior
- Bedrooms:3
- Total bathrooms:3
- Full bathrooms:2
- Half bathrooms:1
- Living area:2,210 sq. ft.
Heating and cooling
- Cooling:Central Air
- Heating:Baseboard, Hot Water, Oil, Zoned
Structure and exterior
- Roof:Asphalt, Fiberglass
- Year built:1955
- Building area:2,210 sq. ft.
- Lot area:0.16 Acres
Schools
- High school:Whitehall High School
- Middle school:Whitehall-Coplay Middle School
- Elementary school:Zephyr Elementary School
Utilities
- Water:Public
- Sewer:Public Sewer
Finances and disclosures
- Price:$399,900
- Price per sq. ft.:$180.95
- Tax amount:$4,475
New listings near 1313 Hemlock Drive
- Open Sun, 11am to 1pmNew
 $330,000Active3 beds 3 baths1,920 sq. ft.
$330,000Active3 beds 3 baths1,920 sq. ft.1885 Redwood Dr, WHITEHALL, PA 18052
MLS# PALH2013126Listed by: KELLER WILLIAMS REAL ESTATE-DOYLESTOWN - New
 $279,900Active3 beds 3 baths2,112 sq. ft.
$279,900Active3 beds 3 baths2,112 sq. ft.441 5th Street, Whitehall Twp, PA 18052
MLS# 764727Listed by: RE/MAX UNLIMITED REAL ESTATE  $425,000Active3 beds 4 baths
$425,000Active3 beds 4 baths301 Hawthorne Ln, WHITEHALL, PA 18052
MLS# PALH2013296Listed by: KELLER WILLIAMS PLATINUM REALTY - WYOMISSING $159,000Active-- beds -- baths
$159,000Active-- beds -- baths2241 Macarthur Road #3, Whitehall Twp, PA 18052
MLS# 764300Listed by: HEART AND HOME REALTY LLC $340,000Active3 beds 3 baths1,622 sq. ft.
$340,000Active3 beds 3 baths1,622 sq. ft.125 Cornerstone Place, Whitehall, PA 18052
MLS# 25-4506Listed by: ACTION REAL ESTATE $299,000Active3 beds 2 baths1,616 sq. ft.
$299,000Active3 beds 2 baths1,616 sq. ft.304 5th Street, Whitehall Twp, PA 18052
MLS# 763932Listed by: TSB PROPERTY $150,000Active1 beds 1 baths891 sq. ft.
$150,000Active1 beds 1 baths891 sq. ft.1590 Alta Drive #D11, Whitehall Twp, PA 18052
MLS# 761972Listed by: RE/MAX REAL ESTATE $499,000Active8 beds 4 baths5,850 sq. ft.
$499,000Active8 beds 4 baths5,850 sq. ft.212 Quarry Street, Whitehall Twp, PA 18052
MLS# 761533Listed by: HOWARDHANNA THEFREDERICKGROUP $1,700,000Active-- beds -- baths35,365 sq. ft.
$1,700,000Active-- beds -- baths35,365 sq. ft.215 Quarry Street, Whitehall Twp, PA 18052
MLS# 759141Listed by: HOWARDHANNA THEFREDERICKGROUP
