1313 Hemlock Drive, Fullerton, PA 18052
Local realty services provided by:ERA One Source Realty
1313 Hemlock Drive,Whitehall Twp, PA 18052
$377,000
- 3 Beds
- 3 Baths
- 2,210 sq. ft.
- Single family
- Active
Listed by: soltan bader
Office: ironvalley re of lehigh valley
MLS#:767655
Source:PA_LVAR
Price summary
- Price:$377,000
- Price per sq. ft.:$170.59
About this home
Finished Basement with Private Bath!
This 3-bedroom brick ranch offers a comfortable, single-level layout with a finished basement, ideal for family gatherings, a home gym, or a play area. The basement includes its own full bathroom and a bonus half bath. Washer and dryer on both the main floor and basement add convenience, while custom basement closets and a walk-up attic provide extra storage.
The kitchen features upgraded cherry cabinets and a custom breakfast bar, perfect for quick meals or casual dining. Original hardwood floors lie beneath the carpet.
Enjoy mornings in the sunroom or host summer cookouts in the 21x11 screened-in porch. With a detached garage and extended driveway parking is easy.
Central A/C, 2-zone heating, and a summer–winter hot water hookup ensure year-round comfort. Close to parks, shopping, and major roads — this move-in ready home combines space, comfort, and easy-care living.
Contact an agent
Home facts
- Year built:1955
- Listing ID #:767655
- Added:5 day(s) ago
- Updated:November 11, 2025 at 04:39 PM
Rooms and interior
- Bedrooms:3
- Total bathrooms:3
- Full bathrooms:2
- Half bathrooms:1
- Living area:2,210 sq. ft.
Heating and cooling
- Cooling:Central Air
- Heating:Baseboard, Hot Water, Oil, Zoned
Structure and exterior
- Roof:Asphalt, Fiberglass
- Year built:1955
- Building area:2,210 sq. ft.
- Lot area:0.16 Acres
Schools
- High school:Whitehall High School
- Middle school:Whitehall-Coplay Middle School
- Elementary school:Zephyr Elementary School
Utilities
- Water:Public
- Sewer:Public Sewer
Finances and disclosures
- Price:$377,000
- Price per sq. ft.:$170.59
- Tax amount:$4,475
New listings near 1313 Hemlock Drive
- New
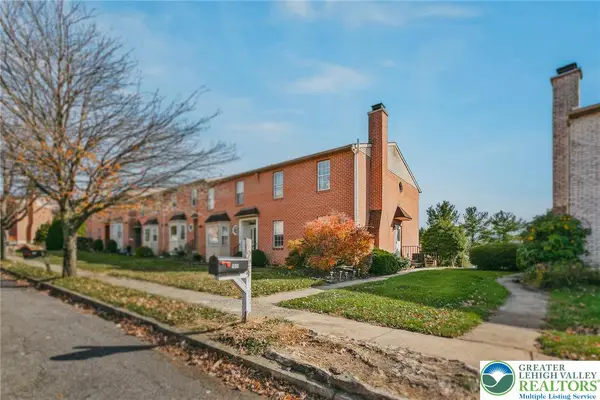 $315,000Active3 beds 3 baths1,640 sq. ft.
$315,000Active3 beds 3 baths1,640 sq. ft.1924 Alberta Drive, Whitehall Twp, PA 18052
MLS# 767728Listed by: COLDWELL BANKER HEARTHSIDE - New
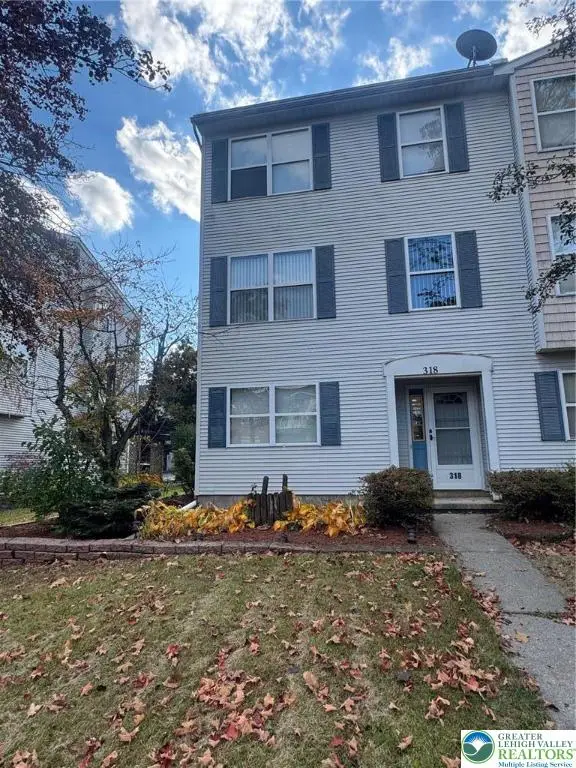 $329,999Active4 beds 3 baths1,709 sq. ft.
$329,999Active4 beds 3 baths1,709 sq. ft.318 Mickley Road, Whitehall Twp, PA 18052
MLS# 767678Listed by: ADVANCED REALTY SERVICES - New
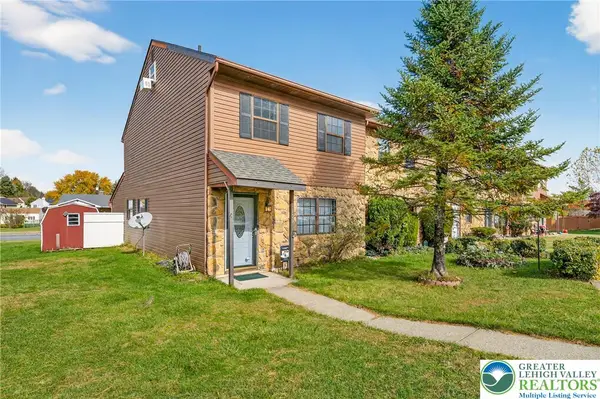 $264,900Active3 beds 2 baths1,600 sq. ft.
$264,900Active3 beds 2 baths1,600 sq. ft.109 Johnson Court, Whitehall Twp, PA 18052
MLS# 767484Listed by: IRONVALLEY RE OF LEHIGH VALLEY - New
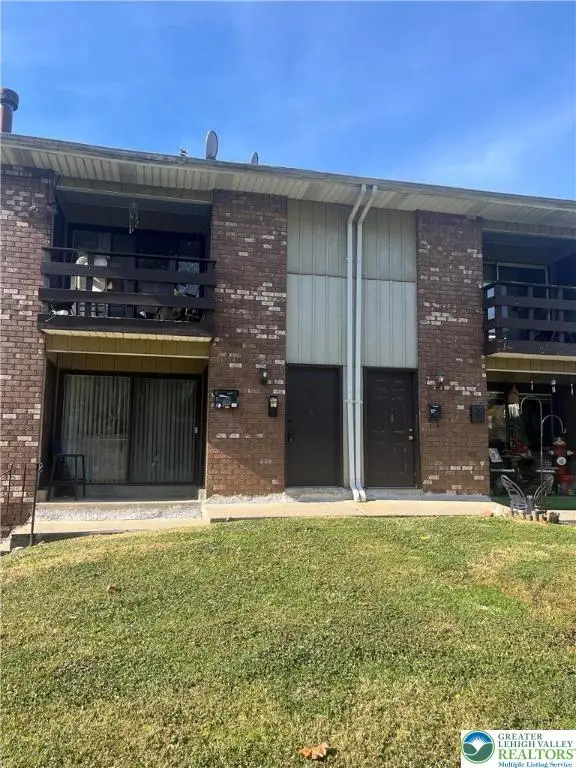 $150,000Active1 beds 2 baths1,040 sq. ft.
$150,000Active1 beds 2 baths1,040 sq. ft.1553 Creekside Road #B2-3, Whitehall Twp, PA 18052
MLS# 767668Listed by: REALTY ONE GROUP SUPREME - New
 $489,990Active2 beds 2 baths1,605 sq. ft.
$489,990Active2 beds 2 baths1,605 sq. ft.3 Grantarthur #liberty Ct, WHITEHALL, PA 18052
MLS# PALH2013832Listed by: WB HOMES REALTY ASSOCIATES INC. 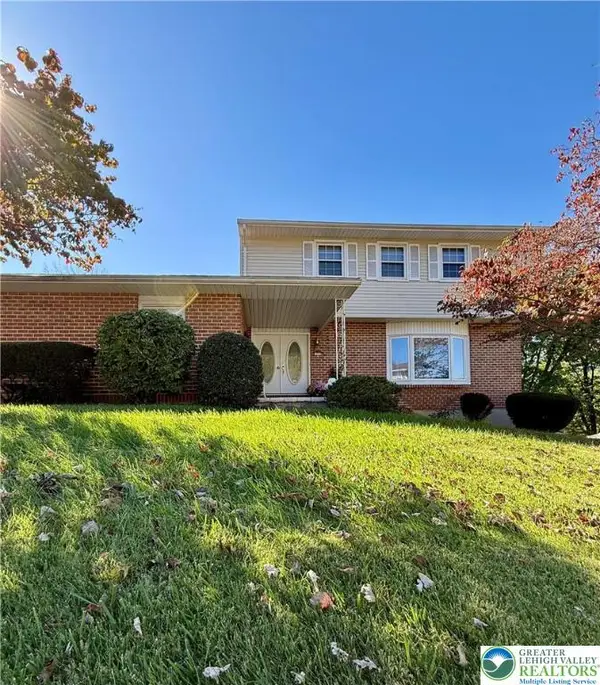 $450,000Active4 beds 3 baths2,303 sq. ft.
$450,000Active4 beds 3 baths2,303 sq. ft.1733 Elmhurst Drive, Whitehall Twp, PA 18052
MLS# 766471Listed by: RE/MAX CENTRAL - CENTER VALLEY $489,990Active2 beds 2 baths1,659 sq. ft.
$489,990Active2 beds 2 baths1,659 sq. ft.2 Grantarthur #franklin Ct, WHITEHALL, PA 18052
MLS# PALH2013778Listed by: WB HOMES REALTY ASSOCIATES INC. $459,990Active2 beds 2 baths1,638 sq. ft.
$459,990Active2 beds 2 baths1,638 sq. ft.1 Grantartur #taylor Ct, WHITEHALL, PA 18052
MLS# PALH2013776Listed by: WB HOMES REALTY ASSOCIATES INC.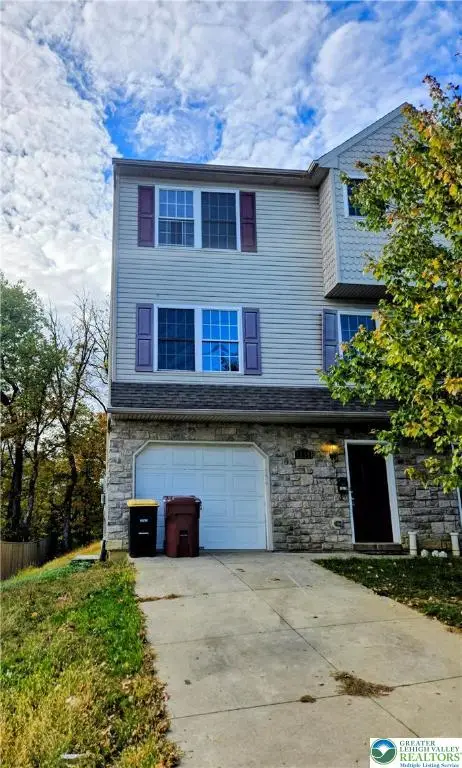 $334,900Active3 beds 3 baths2,088 sq. ft.
$334,900Active3 beds 3 baths2,088 sq. ft.1640 Alta Drive, Whitehall Twp, PA 18052
MLS# 766782Listed by: KRIEGER REAL ESTATE LLC
