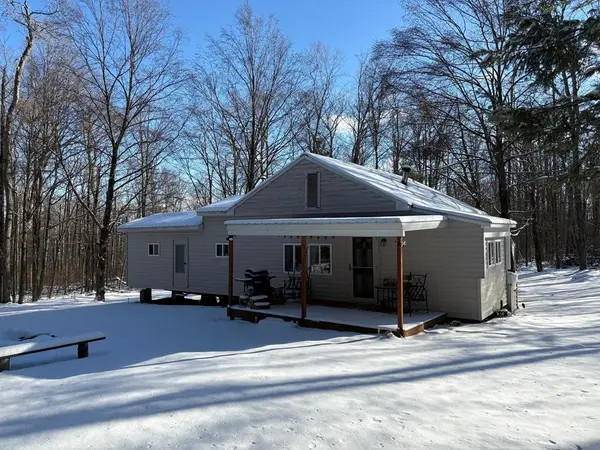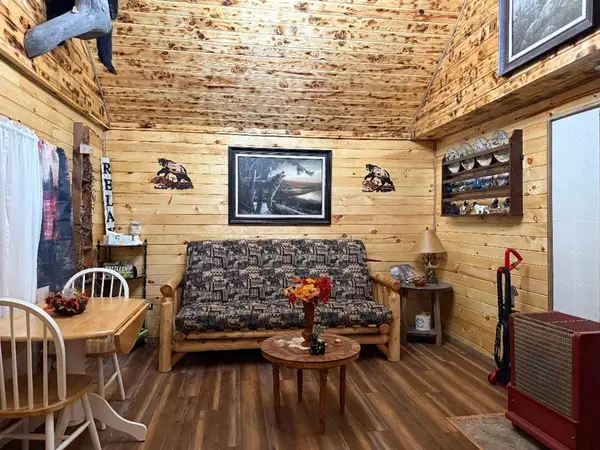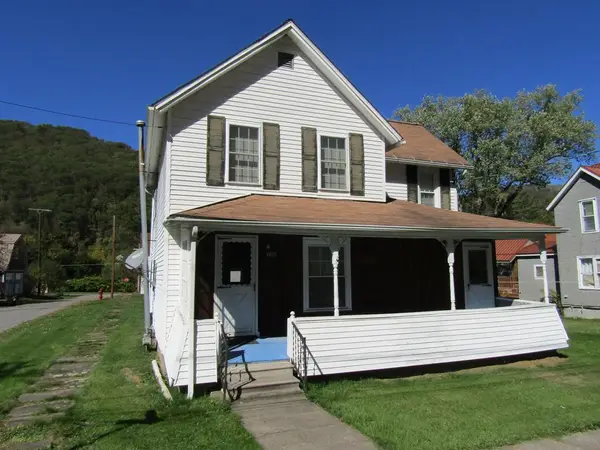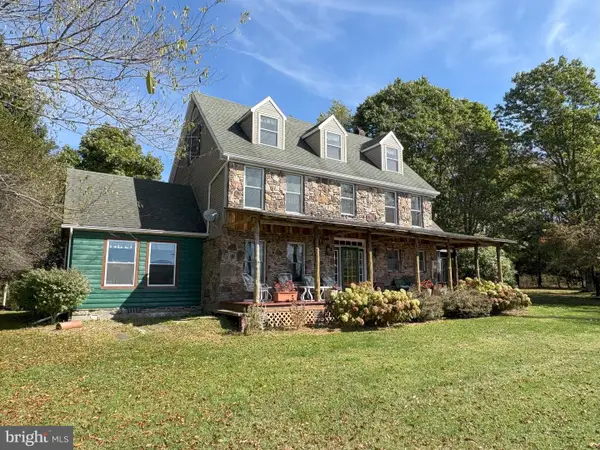68 Adams St. Ext., Galeton, PA 16922
Local realty services provided by:ERA Brady Associates
68 Adams St. Ext.,Galeton, PA 16922
$599,000
- 4 Beds
- 3 Baths
- 3,924 sq. ft.
- Single family
- Active
Listed by: teresa doud
Office: berkshire hathaway homeservices hodrick realty - wellsboro
MLS#:31722853
Source:PA_NCPBR
Price summary
- Price:$599,000
- Price per sq. ft.:$152.65
About this home
This private 47 acre retreat offers a perfect blend of serenity and functionality. Highlighting mountain views, abundant wildlife, and a peaceful creek, the estate is ideal as a primary residence, vacation getaway, or income property. The main level features an open-concept kitchen with a central island, a bright living area with French doors opening to an upper deck, two bedrooms, a full bathroom with a SafeStep walk-in tub and dual vanities, and a half bath. The finished walk-out basement includes a large recreation area with a pool table and bar, French doors to the pool area for easy entertaining, two additional rooms suitable as offices or storage, two 1/4 bathrooms (one off the office area that just needs to be hooked up). The 1,296 sq ft garage has a finished office or potential for two extra bedrooms. Established trails throughout the land are perfect for hiking, riding, and hunting. This house comes with a Home Warranty!
Contact an agent
Home facts
- Year built:1972
- Listing ID #:31722853
- Added:151 day(s) ago
- Updated:December 17, 2025 at 06:56 PM
Rooms and interior
- Bedrooms:4
- Total bathrooms:3
- Full bathrooms:2
- Half bathrooms:1
- Living area:3,924 sq. ft.
Heating and cooling
- Cooling:Central Air
- Heating:Baseboard, Electric, Forced Air, Natural Gas
Structure and exterior
- Roof:Shingle
- Year built:1972
- Building area:3,924 sq. ft.
- Lot area:47.97 Acres
Utilities
- Water:Shared Well, Spring
- Sewer:In Ground, Private Sewer
Finances and disclosures
- Price:$599,000
- Price per sq. ft.:$152.65
New listings near 68 Adams St. Ext.
 $99,900Pending3 beds 1 baths900 sq. ft.
$99,900Pending3 beds 1 baths900 sq. ft.80 Yonkin Lane, Galeton, PA 16922
MLS# 31723643Listed by: MOUNTAIN VALLEY REALTY - COUDERSPORT $399,900Active3 beds 1 baths1,520 sq. ft.
$399,900Active3 beds 1 baths1,520 sq. ft.313 N. Brookland Rd N, GALETON, PA 16922
MLS# PAPO2000266Listed by: MOUNTAIN VALLEY REALTY INC $179,900Active1 beds 1 baths475 sq. ft.
$179,900Active1 beds 1 baths475 sq. ft.83 Yahn Road, Galeton, PA 16922
MLS# 31723498Listed by: PINE CREEK REAL ESTATE (G) $92,000Active3 beds 2 baths966 sq. ft.
$92,000Active3 beds 2 baths966 sq. ft.100 First Street, Galeton, PA 16922
MLS# 31723329Listed by: HOWARD HANNA PROFESSIONALS-WELLSBORO $472,000Active5 beds 3 baths2,856 sq. ft.
$472,000Active5 beds 3 baths2,856 sq. ft.43 Songbird Way, GALETON, PA 16922
MLS# PAPO2000256Listed by: MOUNTAIN VALLEY REALTY INC $479,000Pending3 beds 2 baths2,222 sq. ft.
$479,000Pending3 beds 2 baths2,222 sq. ft.28 Hill Hollow Rd, Galeton, PA 16922
MLS# 31723214Listed by: BERKSHIRE HATHAWAY HOMESERVICES HODRICK REALTY - WELLSBORO $274,900Active2 beds 2 baths2,568 sq. ft.
$274,900Active2 beds 2 baths2,568 sq. ft.93 Germania Street, Galeton, PA 16922
MLS# 31723207Listed by: HOWARD HANNA PROFESSIONALS-COUDERSPORT $175,000Pending2 beds 2 baths900 sq. ft.
$175,000Pending2 beds 2 baths900 sq. ft.49 Pine Street, Galeton, PA 16922
MLS# 31723206Listed by: HOWARD HANNA PROFESSIONALS-COUDERSPORT $59,975Active3 beds 2 baths1,079 sq. ft.
$59,975Active3 beds 2 baths1,079 sq. ft.72 Sherman St, Galeton, PA 16922
MLS# 31723040Listed by: BERKSHIRE HATHAWAY HOMESERVICES HODRICK REALTY - WELLSBORO
