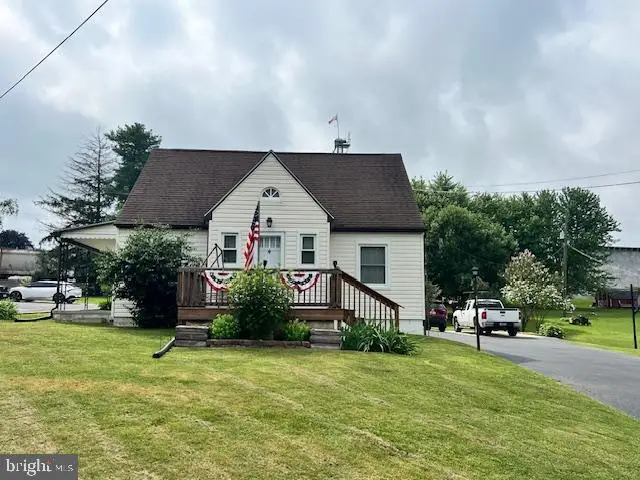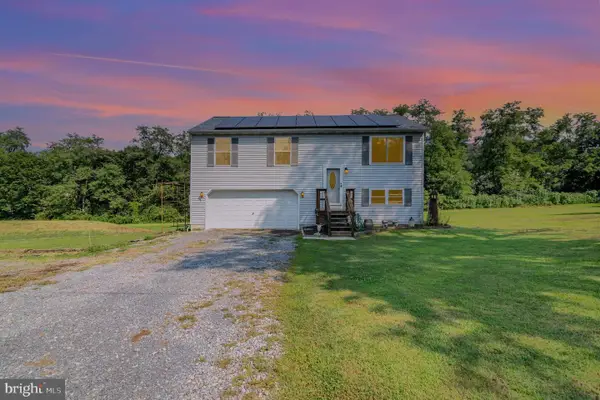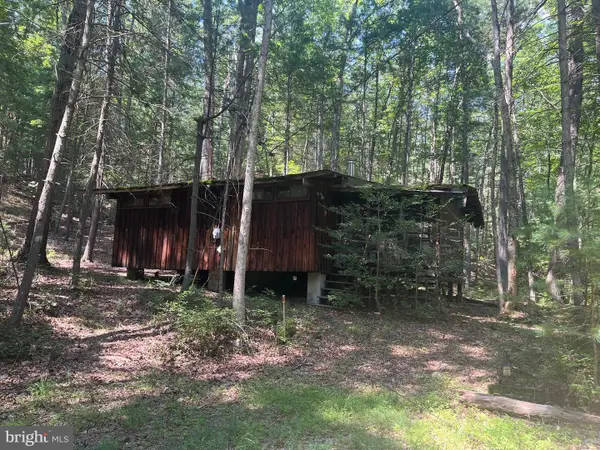3153 Carlisle Rd, GARDNERS, PA 17324
Local realty services provided by:O'BRIEN REALTY ERA POWERED



3153 Carlisle Rd,GARDNERS, PA 17324
$224,900
- 3 Beds
- 1 Baths
- 1,319 sq. ft.
- Single family
- Pending
Listed by:ethan daniel pendry
Office:coldwell banker realty
MLS#:PAAD2018786
Source:BRIGHTMLS
Price summary
- Price:$224,900
- Price per sq. ft.:$170.51
About this home
*PRIDE IN OWNERSHIP* "Honey, Stop the Car!!"
Welcome all, to the lovely, well maintained, stable, secure beautiful home with surprising size, well built, and charm not charged separately either. Have it all, two very well yielding blueberry bushes, a producing grapevine. Original hardwood floors, updated country kitchen, a dining room with built in corner cabinets and book cases. The living room, with ample space for nights to relax and enjoy, and options to exit from the side of the home with a porch, or the front door with a deck just built in 2021. Along with many other updates, the gutters, siding and soffit has been replaced in 2021. Kitchen remodel in 2007 that has more cabinets and storage than is expected. Again, ample. Further, the central air was installed in 2013, the new concrete patio in 2014, the driveway blacktopped in 2015, the windows installed in 2016. Folks there's more. See for yourself the tongue and groove beneath the roof for stable, flat and sustainable peace of mind.
The outbuildings are the next feature, the wood shop, has electric, a water spigot and a metal roof. The lean in, has electric, the metal shed does not, however all have metal roofs and accessible.
It wont last, schedule right away to find out for yourself.
Contact an agent
Home facts
- Year built:1964
- Listing Id #:PAAD2018786
- Added:31 day(s) ago
- Updated:August 13, 2025 at 07:30 AM
Rooms and interior
- Bedrooms:3
- Total bathrooms:1
- Full bathrooms:1
- Living area:1,319 sq. ft.
Heating and cooling
- Cooling:Central A/C
- Heating:90% Forced Air, Oil
Structure and exterior
- Roof:Architectural Shingle
- Year built:1964
- Building area:1,319 sq. ft.
- Lot area:0.54 Acres
Schools
- High school:BIGLERVILLE
Utilities
- Water:Well
- Sewer:On Site Septic
Finances and disclosures
- Price:$224,900
- Price per sq. ft.:$170.51
- Tax amount:$3,073 (2024)
New listings near 3153 Carlisle Rd
- New
 $250,000Active3 beds 1 baths2,196 sq. ft.
$250,000Active3 beds 1 baths2,196 sq. ft.4334 Carlisle Rd, GARDNERS, PA 17324
MLS# PACB2045240Listed by: KELLER WILLIAMS KEYSTONE REALTY - New
 $1,150,000Active4 beds 3 baths3,477 sq. ft.
$1,150,000Active4 beds 3 baths3,477 sq. ft.200 Blueberry Rd, GARDNERS, PA 17324
MLS# PAAD2019134Listed by: SITES REALTY, INC.  $279,000Pending3 beds 2 baths1,586 sq. ft.
$279,000Pending3 beds 2 baths1,586 sq. ft.170 Old State Rd, GARDNERS, PA 17324
MLS# PACB2045038Listed by: KELLER WILLIAMS OF CENTRAL PA $310,000Pending4 beds 3 baths1,483 sq. ft.
$310,000Pending4 beds 3 baths1,483 sq. ft.1020 Goodyear Rd, GARDNERS, PA 17324
MLS# PACB2045004Listed by: KELLER WILLIAMS OF CENTRAL PA $75,000Active3 beds 2 baths1,188 sq. ft.
$75,000Active3 beds 2 baths1,188 sq. ft.6310 Oxford Rd, GARDNERS, PA 17324
MLS# PAAD2019024Listed by: CENTURY 21 A BETTER WAY $225,000Pending4 beds 2 baths1,620 sq. ft.
$225,000Pending4 beds 2 baths1,620 sq. ft.700 High Mountain Rd, GARDNERS, PA 17324
MLS# PACB2044548Listed by: LONG & FOSTER REAL ESTATE, INC. $84,900Pending1 beds -- baths600 sq. ft.
$84,900Pending1 beds -- baths600 sq. ft.1240 Pine Grove Rd, GARDNERS, PA 17324
MLS# PACB2044282Listed by: WOLFE & COMPANY REALTORS $165,000Pending2.2 Acres
$165,000Pending2.2 AcresHolly Estates Dr, GARDNERS, PA 17324
MLS# PACB2044136Listed by: KELLER WILLIAMS KEYSTONE REALTY $60,000Pending1 beds 1 baths672 sq. ft.
$60,000Pending1 beds 1 baths672 sq. ft.29 Michaux Rd, GARDNERS, PA 17324
MLS# PACB2043820Listed by: WOLFE & COMPANY REALTORS

