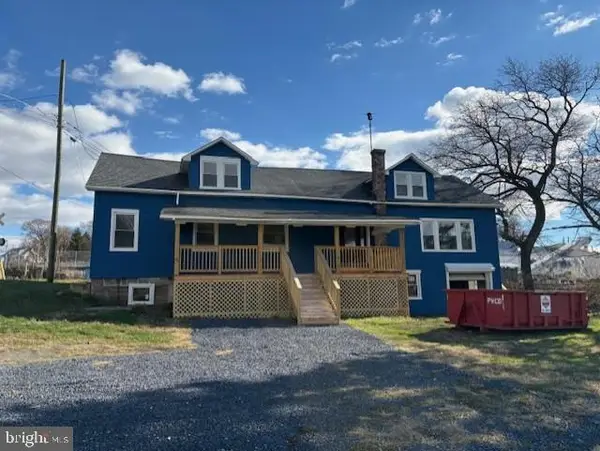392 Peach Glen Rd, Gardners, PA 17324
Local realty services provided by:ERA Reed Realty, Inc.
392 Peach Glen Rd,Gardners, PA 17324
$1,950,000
- 5 Beds
- 3 Baths
- 2,726 sq. ft.
- Single family
- Pending
Listed by: j michael adler
Office: sterling property management, inc..
MLS#:PACB2045762
Source:BRIGHTMLS
Price summary
- Price:$1,950,000
- Price per sq. ft.:$715.33
About this home
HUGE $200k price reduction!!!
Seclusion at its finest!! Amazing Home. More amazing property!! There is so much information here, excuse me if it may seem a little scattered. You have 160 Acres +/- (2 parcels: 08-16-0210-005A and 08-15-0197-003). 15 acres open fields. 144 acres mountain land abutting Michaux State Forest. You have a home with primarily vinyl siding with stone fireplace and stone on the front of the home. The home was built in 1998. If you enter from the garage, you come into a mudroom with tons of closet space. You can move on into the kitchen or go left into a large office with ceramic tile and heated floor (or make it into a game room.) If you go into the kitchen, you have an eating area, a bar, and it's open through to the living room. (Appliances are stainless steel) The living room is carpeted and has a beautiful stone fireplace. There is an exit out onto a patio which will lead you to the inground pool. You move around the corner toward the front of the home and you have a half bath and on around to the formal dining room. If you keep going, you're back in the office/family room. Upstairs, you have a standard 4 bedroom, 2 bath main area, with a full owners suite. Through the 4th bedroom(could be a game room), you move on to additional rooms over the garage. These could be easily converted into a separate suite. There is a back set of stairs which lead to the garage which could be a private entrance. The laundry room is also in this area. The home has poured concrete basement walls which could easily be finished into more living space. There is a 3 car garage with heated floors. The swimming pool, garage floor , office floor and entire home are heated by the outdoor wood stove. There is also an oil hot air system that the owner does not typically use. 200 amp service, brand new 50 gallon water heater, plumbing for radon and sump pump and plenty of shelving round out the basement. Estimated $100,000 worth of standing timber. There are trails throughout the property. Deer are throughout the property and grow well because of the adjoining orchards. This is truly a paradise!! Properties are in Clean and Green for tax purposes.
Contact an agent
Home facts
- Year built:1998
- Listing ID #:PACB2045762
- Added:175 day(s) ago
- Updated:February 11, 2026 at 08:32 AM
Rooms and interior
- Bedrooms:5
- Total bathrooms:3
- Full bathrooms:2
- Half bathrooms:1
- Living area:2,726 sq. ft.
Heating and cooling
- Cooling:Central A/C
- Heating:Forced Air, Oil, Wood, Wood Burn Stove
Structure and exterior
- Roof:Asphalt
- Year built:1998
- Building area:2,726 sq. ft.
- Lot area:160 Acres
Schools
- High school:CARLISLE AREA
Utilities
- Water:Well
- Sewer:Private Sewer
Finances and disclosures
- Price:$1,950,000
- Price per sq. ft.:$715.33
- Tax amount:$6,445 (2025)


