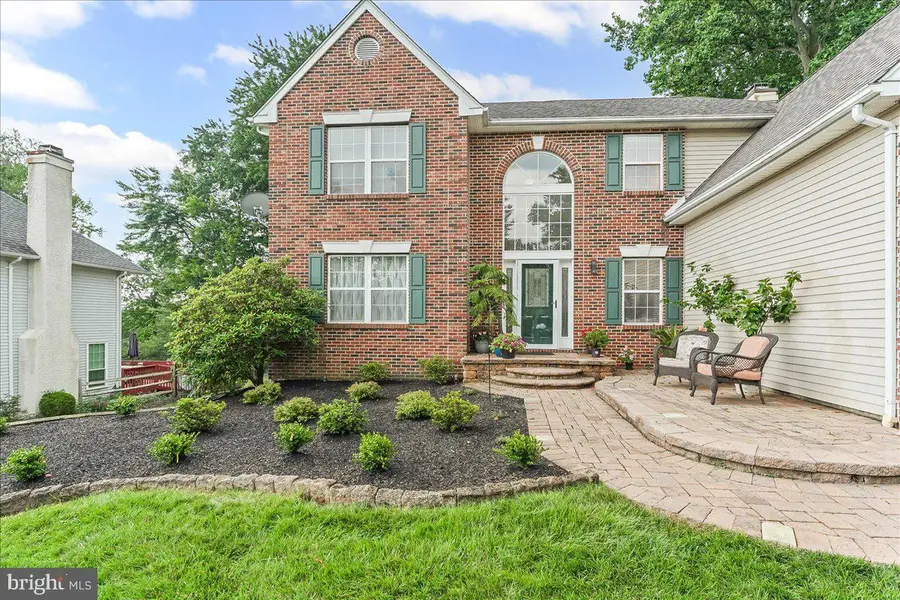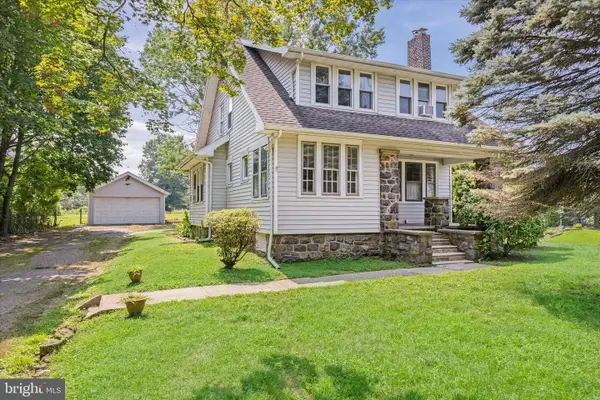1229 Woodsview Dr, GARNET VALLEY, PA 19060
Local realty services provided by:ERA Byrne Realty



1229 Woodsview Dr,GARNET VALLEY, PA 19060
$779,900
- 4 Beds
- 3 Baths
- 3,500 sq. ft.
- Single family
- Active
Listed by:christine d hallman
Office:scott realty group
MLS#:PADE2094306
Source:BRIGHTMLS
Price summary
- Price:$779,900
- Price per sq. ft.:$222.83
- Monthly HOA dues:$29.17
About this home
Price Reduced by Motivated Sellers!!! Welcome to Garnet Oaks, a sought after development with sidewalks, walking path and newer play ground in Garnet Valley Schools! On a premium lot, backing up to common area, this home is ready for its new owner. Great curb appeal with decorative paver entrance with built in lighting and new exterior fixtures. Nice layout here !! Eat in Kitchen with granite counters and bar height Island. Stainless appliances including new gas stove ( 2023) and dishwasher (2022) and new lighting. There is an adjacent family room with gas fireplace and sliders to a nice deck and private back yard. Spacious formal living room and dining room. There is a main floor laundry room and powder room. Second floor features a large primary suite, a private bath with soaking tub and dual sinks. The walk in closet has been enlarged with an additional closet/office/storage area. There are 3 additional good size bedrooms and a hall bath. The full basement is partially finished with built in storage and entertainment center. There is an office, work room with big closets and shelving. More storage and utilities to the rear of the finished sections. The 2 car garage is oversized and the expanded driveway can hold at least 4 cars! Can't see enough about the fabulous lot and location, close to all major roads, 322, I -95, DE Tax Free Shopping, Costco, Dog Parks and Walking Trails! Also included is a 1 year AHS Home Warranty so make your appointment today!
Contact an agent
Home facts
- Year built:1994
- Listing Id #:PADE2094306
- Added:38 day(s) ago
- Updated:August 14, 2025 at 01:41 PM
Rooms and interior
- Bedrooms:4
- Total bathrooms:3
- Full bathrooms:2
- Half bathrooms:1
- Living area:3,500 sq. ft.
Heating and cooling
- Cooling:Central A/C
- Heating:Forced Air, Natural Gas
Structure and exterior
- Roof:Architectural Shingle
- Year built:1994
- Building area:3,500 sq. ft.
- Lot area:0.23 Acres
Utilities
- Water:Public
- Sewer:Public Sewer
Finances and disclosures
- Price:$779,900
- Price per sq. ft.:$222.83
- Tax amount:$11,915 (2024)
New listings near 1229 Woodsview Dr
- Coming SoonOpen Thu, 5 to 7pm
 $1,400,000Coming Soon5 beds 5 baths
$1,400,000Coming Soon5 beds 5 baths882 Shavertown Rd, GARNET VALLEY, PA 19060
MLS# PADE2097612Listed by: KELLER WILLIAMS REAL ESTATE - MEDIA - Coming Soon
 $540,000Coming Soon2 beds 4 baths
$540,000Coming Soon2 beds 4 baths3003 S Half Mile Post S, GARNET VALLEY, PA 19060
MLS# PADE2097636Listed by: KELLER WILLIAMS REALTY DEVON-WAYNE - Coming Soon
 $745,000Coming Soon4 beds 4 baths
$745,000Coming Soon4 beds 4 baths3826 Marsh Rd, GARNET VALLEY, PA 19060
MLS# PADE2097378Listed by: VRA REALTY - Open Thu, 12 to 2pmNew
 $485,000Active2 beds 3 baths1,729 sq. ft.
$485,000Active2 beds 3 baths1,729 sq. ft.1702 S Half Mile Post, GARNET VALLEY, PA 19060
MLS# PADE2097532Listed by: BHHS FOX & ROACH WAYNE-DEVON - Open Sat, 12 to 4pmNew
 $420,000Active2 beds 2 baths1,504 sq. ft.
$420,000Active2 beds 2 baths1,504 sq. ft.1635 Dogwood Dr, GARNET VALLEY, PA 19060
MLS# PADE2097444Listed by: VRA REALTY  $429,900Pending3 beds 2 baths1,728 sq. ft.
$429,900Pending3 beds 2 baths1,728 sq. ft.1423 Naamans Creek Rd, GARNET VALLEY, PA 19060
MLS# PADE2096992Listed by: LONG & FOSTER REAL ESTATE, INC.- New
 $655,000Active4 beds 4 baths3,482 sq. ft.
$655,000Active4 beds 4 baths3,482 sq. ft.3129 Woods Edge Dr, GARNET VALLEY, PA 19060
MLS# PADE2097184Listed by: EXP REALTY, LLC - New
 $650,000Active4 beds 3 baths2,128 sq. ft.
$650,000Active4 beds 3 baths2,128 sq. ft.3823 Foulk Rd, GARNET VALLEY, PA 19060
MLS# PADE2097150Listed by: KW EMPOWER  $795,000Active4 beds 3 baths2,884 sq. ft.
$795,000Active4 beds 3 baths2,884 sq. ft.84 Overlook Cir, GARNET VALLEY, PA 19060
MLS# PADE2097088Listed by: COMPASS $1,299,000Active4 beds 4 baths3,559 sq. ft.
$1,299,000Active4 beds 4 baths3,559 sq. ft.153 Kirk Rd, GARNET VALLEY, PA 19060
MLS# PADE2092996Listed by: WEICHERT, REALTORS - CORNERSTONE
