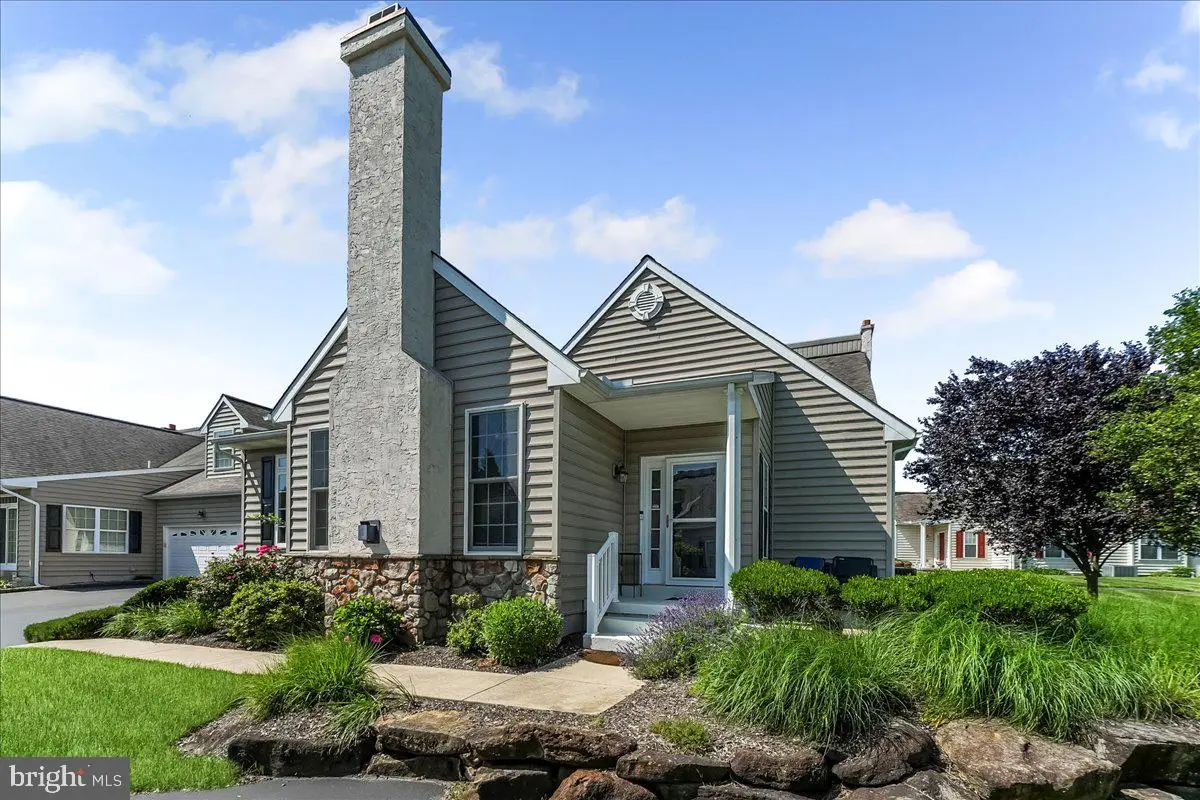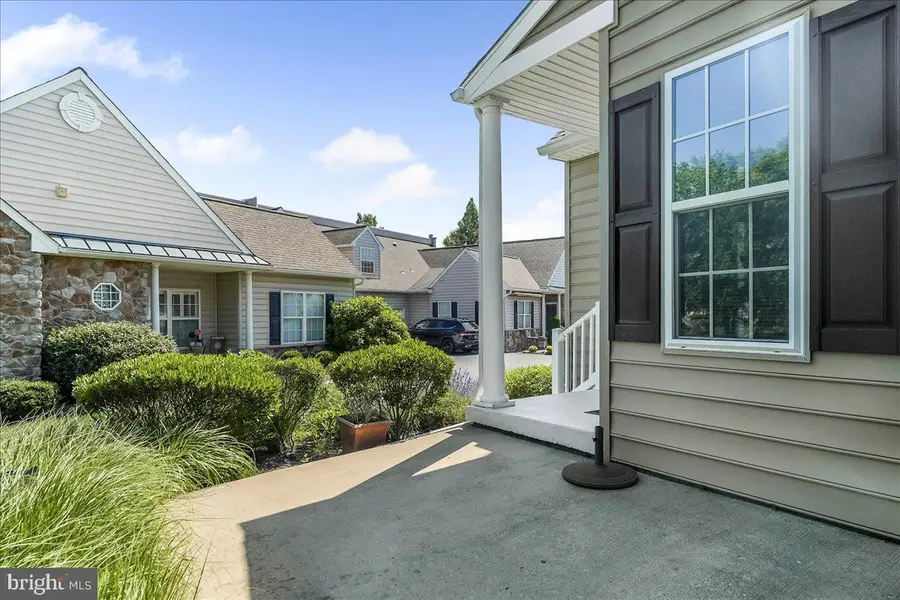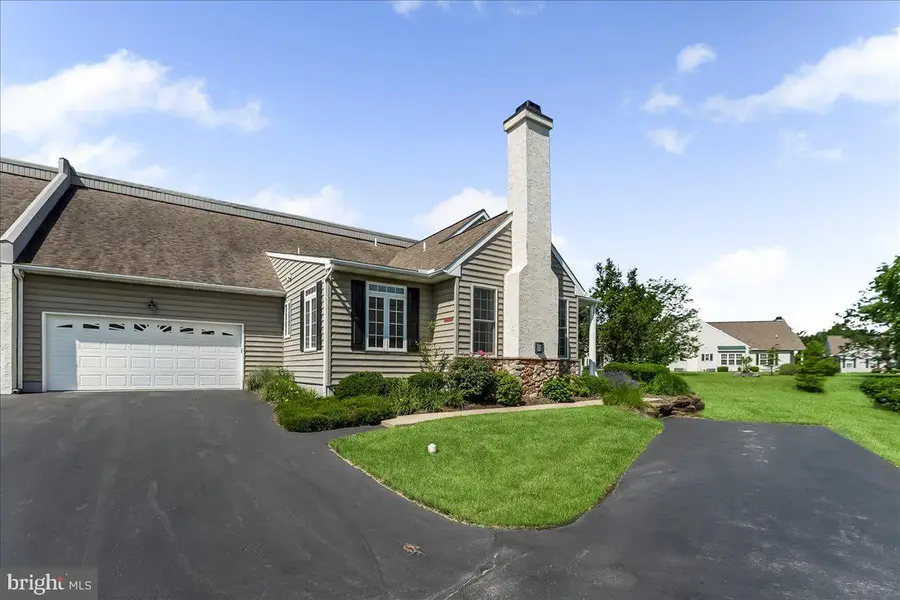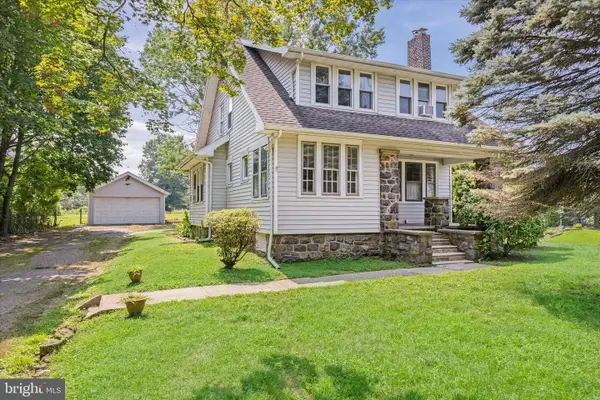2903 S Half Mile Post S, GARNET VALLEY, PA 19060
Local realty services provided by:ERA Martin Associates



2903 S Half Mile Post S,GARNET VALLEY, PA 19060
$545,000
- 2 Beds
- 3 Baths
- 2,782 sq. ft.
- Single family
- Pending
Listed by:amy j portale
Office:weichert, realtors - cornerstone
MLS#:PADE2093040
Source:BRIGHTMLS
Price summary
- Price:$545,000
- Price per sq. ft.:$195.9
- Monthly HOA dues:$260
About this home
Welcome to this beautiful carriage home in the ever popular Gold Star 55+ community of Belmont! From the moment you walk up to the home you will see the perfection. As you arrive at the front door, please note the patio off to the right and the lovely views of open space! This is a nice spot for your morning coffee or evening cocktail! Entering the home the gorgeous hardwood floors jump out at you! The family room and fireplace are so cozy for those cooler evenings and watching TV. And the dining room is adjoining the family room so you can entertain and spread out into both rooms. The dining room is very large and can allow you to host wonderful family dinners! The kitchen is so light and bright! The windows in the breakfast room bring a cheery feel to the room! The kitchen is nice and long with a lot of cabinetry and counter space for food prep and baking. There is a half bath and then the laundry on the main floor as well. And of course the two-car garage too! The primary suite is a large room with a great walk-in closet and a primary bath with double sinks and a shower stall. Still working from home? The first-floor office is the perfect room with nice natural lighting. The second floor offers a great space for guests because there is a large bedroom with a full bath as well as a very big walk-in closet. There's more! The basement is finished with a huge area that can be a second family room, exercise area, play room for grand kids... you name it! It this was all re done last year! There is also a huge storage/work room in the basement too! The second area of finished space could make for a nice office. The HVAC system is only a few years old and the roof is newer too! This home offers the lifestyle you have been looking for! The HOA includes a clubhouse with a meeting room, exercise room, billards, ping pong and card tables to promote community gatherings. The lawn care, snow removal, trash removal, lovely pond and walking trails offer great outdoor options. All this and close to tax-free shopping in Delware and close to major roadways and the Philadelphia airport. Make your appointment today and start living your best life!
Contact an agent
Home facts
- Year built:2007
- Listing Id #:PADE2093040
- Added:54 day(s) ago
- Updated:August 15, 2025 at 07:30 AM
Rooms and interior
- Bedrooms:2
- Total bathrooms:3
- Full bathrooms:2
- Half bathrooms:1
- Living area:2,782 sq. ft.
Heating and cooling
- Cooling:Central A/C
- Heating:Forced Air, Natural Gas
Structure and exterior
- Year built:2007
- Building area:2,782 sq. ft.
- Lot area:0.03 Acres
Utilities
- Water:Public
- Sewer:Public Sewer
Finances and disclosures
- Price:$545,000
- Price per sq. ft.:$195.9
- Tax amount:$8,025 (2024)
New listings near 2903 S Half Mile Post S
- Coming SoonOpen Thu, 5 to 7pm
 $1,400,000Coming Soon5 beds 5 baths
$1,400,000Coming Soon5 beds 5 baths882 Shavertown Rd, GARNET VALLEY, PA 19060
MLS# PADE2097612Listed by: KELLER WILLIAMS REAL ESTATE - MEDIA - Open Sat, 1 to 3pmNew
 $540,000Active2 beds 4 baths1,703 sq. ft.
$540,000Active2 beds 4 baths1,703 sq. ft.3003 S Half Mile Post S, GARNET VALLEY, PA 19060
MLS# PADE2097636Listed by: KELLER WILLIAMS REALTY DEVON-WAYNE - Coming Soon
 $745,000Coming Soon4 beds 4 baths
$745,000Coming Soon4 beds 4 baths3826 Marsh Rd, GARNET VALLEY, PA 19060
MLS# PADE2097378Listed by: VRA REALTY - Open Sat, 2 to 4pmNew
 $485,000Active2 beds 3 baths1,729 sq. ft.
$485,000Active2 beds 3 baths1,729 sq. ft.1702 S Half Mile Post, GARNET VALLEY, PA 19060
MLS# PADE2097532Listed by: BHHS FOX & ROACH WAYNE-DEVON - Open Sat, 12 to 4pmNew
 $420,000Active2 beds 2 baths1,504 sq. ft.
$420,000Active2 beds 2 baths1,504 sq. ft.1635 Dogwood Dr, GARNET VALLEY, PA 19060
MLS# PADE2097444Listed by: VRA REALTY  $429,900Pending3 beds 2 baths1,728 sq. ft.
$429,900Pending3 beds 2 baths1,728 sq. ft.1423 Naamans Creek Rd, GARNET VALLEY, PA 19060
MLS# PADE2096992Listed by: LONG & FOSTER REAL ESTATE, INC.- New
 $655,000Active4 beds 4 baths3,482 sq. ft.
$655,000Active4 beds 4 baths3,482 sq. ft.3129 Woods Edge Dr, GARNET VALLEY, PA 19060
MLS# PADE2097184Listed by: EXP REALTY, LLC  $650,000Active4 beds 3 baths2,128 sq. ft.
$650,000Active4 beds 3 baths2,128 sq. ft.3823 Foulk Rd, GARNET VALLEY, PA 19060
MLS# PADE2097150Listed by: KW EMPOWER $795,000Active4 beds 3 baths2,884 sq. ft.
$795,000Active4 beds 3 baths2,884 sq. ft.84 Overlook Cir, GARNET VALLEY, PA 19060
MLS# PADE2097088Listed by: COMPASS $1,299,000Active4 beds 4 baths3,559 sq. ft.
$1,299,000Active4 beds 4 baths3,559 sq. ft.153 Kirk Rd, GARNET VALLEY, PA 19060
MLS# PADE2092996Listed by: WEICHERT, REALTORS - CORNERSTONE
