3044 Marias Way, Garnet Valley, PA 19060
Local realty services provided by:ERA Martin Associates
3044 Marias Way,Garnet Valley, PA 19060
$825,000
- 4 Beds
- 4 Baths
- 3,980 sq. ft.
- Single family
- Pending
Listed by: lisa lyons
Office: exp realty, llc.
MLS#:PADE2103588
Source:BRIGHTMLS
Price summary
- Price:$825,000
- Price per sq. ft.:$207.29
- Monthly HOA dues:$165
About this home
Welcome to luxury living at its finest in the highly sought-after Garnet Valley School District! This gorgeous 4-bedroom, 3.5-bath twin home offers an impressive open floor plan, upscale finishes, and a stunning private setting with serene tree views. Step inside to discover a spacious main level designed for modern living. The chef’s kitchen features a large island, granite countertops, and a custom built-in bar area, all overlooking the inviting family room with a new electric fireplace and designer feature wall. The dining area is expansive—perfect for hosting gatherings or family dinners. Upstairs, the primary retreat is truly spectacular, offering plenty of space for a king bed and a separate sitting area. The custom walk-in closet has been fully outfitted with organizers, and the spa-inspired primary bath includes a soaking tub, a large walk-in shower, and dual separated vanities. Two additional spacious bedrooms and a full hall bath with double sinks complete this level. The third floor is a flexible space ideal for a guest suite, home office, or au pair, complete with a full bath and private deck—your perfect retreat above it all. The partially finished walk-out basement provides additional living space for a second family room, playroom, or gym, plus an abundance of storage space. Outside, enjoy complete privacy and tranquil views of mature trees—an oasis for morning coffee or evening relaxation. This home truly has it all—style, space, and sophistication—in one of the area’s premier school districts. A must-see property that perfectly combines comfort, function, and luxury.
Contact an agent
Home facts
- Year built:2020
- Listing ID #:PADE2103588
- Added:46 day(s) ago
- Updated:December 25, 2025 at 08:30 AM
Rooms and interior
- Bedrooms:4
- Total bathrooms:4
- Full bathrooms:3
- Half bathrooms:1
- Living area:3,980 sq. ft.
Heating and cooling
- Cooling:Central A/C
- Heating:Forced Air, Natural Gas
Structure and exterior
- Year built:2020
- Building area:3,980 sq. ft.
- Lot area:0.5 Acres
Utilities
- Water:Public
- Sewer:Public Sewer
Finances and disclosures
- Price:$825,000
- Price per sq. ft.:$207.29
- Tax amount:$12,922 (2025)
New listings near 3044 Marias Way
- New
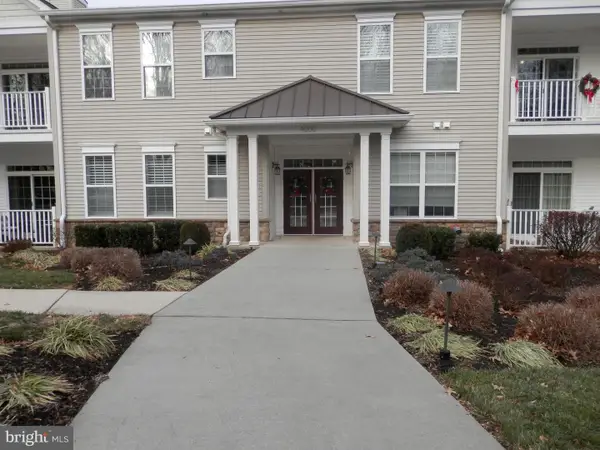 $385,000Active2 beds 2 baths1,347 sq. ft.
$385,000Active2 beds 2 baths1,347 sq. ft.4106 Poplar St, GARNET VALLEY, PA 19060
MLS# PADE2105424Listed by: CENTURY 21 THE REAL ESTATE STORE - New
 $185,000Active2 beds 2 baths1,463 sq. ft.
$185,000Active2 beds 2 baths1,463 sq. ft.204 Horseshoe Dr, GARNET VALLEY, PA 19060
MLS# PADE2105426Listed by: LONG & FOSTER REAL ESTATE, INC. 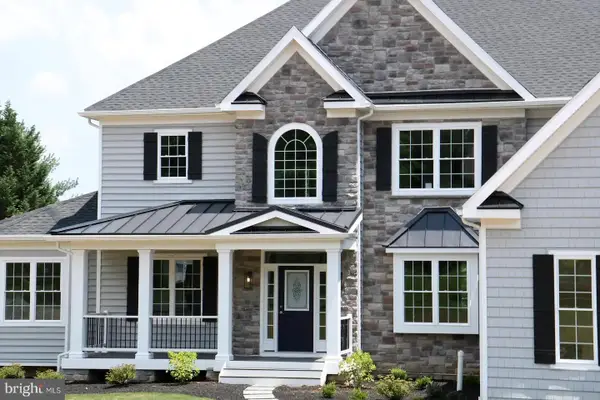 $1,329,000Active4 beds 4 baths3,750 sq. ft.
$1,329,000Active4 beds 4 baths3,750 sq. ft.64 B Kirk Road, GARNET VALLEY, PA 19061
MLS# PADE2105304Listed by: KELLER WILLIAMS REAL ESTATE - WEST CHESTER $695,000Pending3 beds 3 baths
$695,000Pending3 beds 3 baths1534 Naamans Creek Rd, GARNET VALLEY, PA 19060
MLS# PADE2104502Listed by: LONG & FOSTER REAL ESTATE, INC. $150,000Pending3 beds 2 baths1,536 sq. ft.
$150,000Pending3 beds 2 baths1,536 sq. ft.514 Harness Way, GARNET VALLEY, PA 19060
MLS# PADE2101478Listed by: KELLER WILLIAMS REAL ESTATE - WEST CHESTER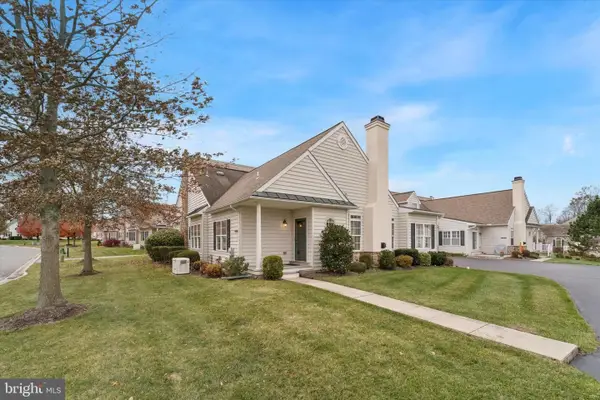 $539,900Pending2 beds 2 baths1,798 sq. ft.
$539,900Pending2 beds 2 baths1,798 sq. ft.1806 Half Mile Post S, GARNET VALLEY, PA 19060
MLS# PADE2104008Listed by: C-21 EXECUTIVE GROUP $525,000Active2 beds 3 baths2,459 sq. ft.
$525,000Active2 beds 3 baths2,459 sq. ft.904 Quarter Mile Post, GARNET VALLEY, PA 19060
MLS# PADE2104136Listed by: KELLER WILLIAMS REAL ESTATE - MEDIA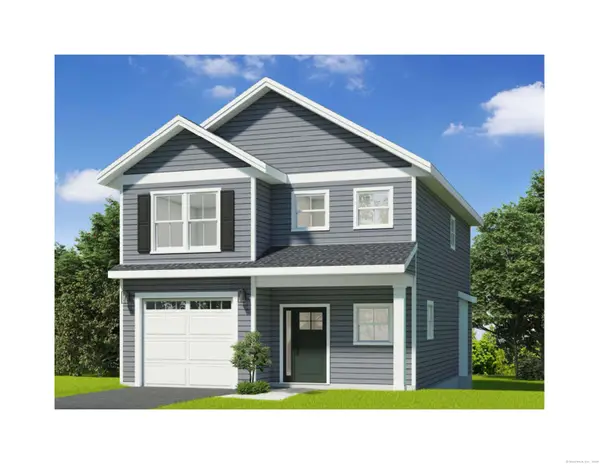 $599,000Pending3 beds 3 baths1,754 sq. ft.
$599,000Pending3 beds 3 baths1,754 sq. ft.12 Fieldstone Court #12, Bethel, CT 06801
MLS# 24131171Listed by: RE/MAX Right Choice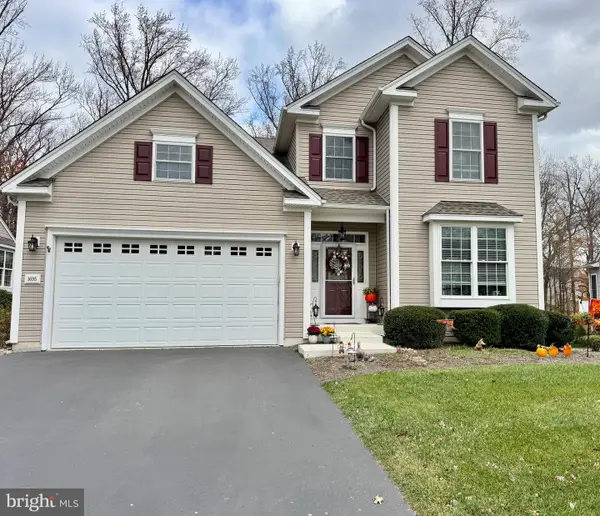 $689,000Pending3 beds 4 baths4,300 sq. ft.
$689,000Pending3 beds 4 baths4,300 sq. ft.1695 Village Ave, GARNET VALLEY, PA 19060
MLS# PADE2104108Listed by: KW GREATER WEST CHESTER $625,000Pending2 beds 3 baths2,511 sq. ft.
$625,000Pending2 beds 3 baths2,511 sq. ft.41 Hutton Ln, GARNET VALLEY, PA 19060
MLS# PADE2103544Listed by: EXP REALTY, LLC
