3174 Ridgeview Ct #14rd, Garnet Valley, PA 19060
Local realty services provided by:ERA Martin Associates
3174 Ridgeview Ct #14rd,Garnet Valley, PA 19060
$1,641,602
- 5 Beds
- 5 Baths
- 4,326 sq. ft.
- Single family
- Pending
Listed by: alexandra s ercole, erica a walker
Office: keller williams real estate -exton
MLS#:PADE2084856
Source:BRIGHTMLS
Price summary
- Price:$1,641,602
- Price per sq. ft.:$379.47
- Monthly HOA dues:$215
About this home
Luxury Living Awaits in the Rosebank Diamond by Eddy Homes
Step into elegance with the Rosebank Diamond, a thoughtfully designed home that blends modern luxury with timeless charm. This stunning floor plan offers spacious, open-concept living with high-end finishes and impeccable craftsmanship throughout.
As you enter, you're greeted by a grand two-story foyer that flows seamlessly into the expansive great room, featuring soaring ceilings and abundant natural light. The gourmet kitchen is a chef’s dream, complete with premium appliances, a large center island, and stylish cabinetry, perfect for entertaining.
The first-floor owner’s suite is a private retreat, boasting a spa-like ensuite bathroom and a generous walk-in closet. Upstairs, you'll find well-appointed secondary bedrooms, a versatile loft space, and additional options to customize the home to fit your lifestyle.
With luxury finishes, energy-efficient features, and expert craftsmanship, the Rosebank Diamond is designed for those who appreciate both comfort and sophistication. You can build this home in the sought-after community of Garnet Pointe, this home offers convenience, style, and the quality you expect from Eddy Homes.
Schedule your private tour today and experience the Rosebank Diamond difference! Visit EddyHomes website for a virtual tour and more photos.
Contact an agent
Home facts
- Year built:2025
- Listing ID #:PADE2084856
- Added:315 day(s) ago
- Updated:January 08, 2026 at 08:34 AM
Rooms and interior
- Bedrooms:5
- Total bathrooms:5
- Full bathrooms:4
- Half bathrooms:1
- Living area:4,326 sq. ft.
Heating and cooling
- Cooling:Central A/C
- Heating:Forced Air, Natural Gas
Structure and exterior
- Roof:Architectural Shingle
- Year built:2025
- Building area:4,326 sq. ft.
- Lot area:0.75 Acres
Schools
- High school:GARNET VALLEY HIGH
Utilities
- Water:Public
- Sewer:Public Sewer
Finances and disclosures
- Price:$1,641,602
- Price per sq. ft.:$379.47
New listings near 3174 Ridgeview Ct #14rd
 $419,900Pending3 beds 3 baths1,980 sq. ft.
$419,900Pending3 beds 3 baths1,980 sq. ft.223 Sulky Way, CHADDS FORD, PA 19317
MLS# PADE2105680Listed by: CENTURY 21 THE REAL ESTATE STORE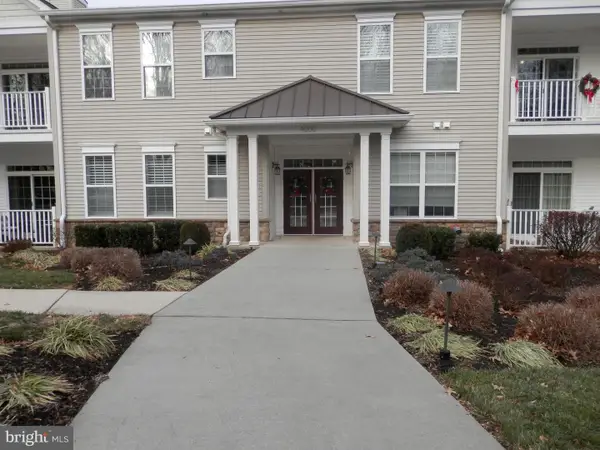 $385,000Active2 beds 2 baths1,347 sq. ft.
$385,000Active2 beds 2 baths1,347 sq. ft.4106 Poplar St, GARNET VALLEY, PA 19060
MLS# PADE2105424Listed by: CENTURY 21 THE REAL ESTATE STORE $185,000Active2 beds 2 baths1,463 sq. ft.
$185,000Active2 beds 2 baths1,463 sq. ft.204 Horseshoe Dr, GARNET VALLEY, PA 19060
MLS# PADE2105426Listed by: LONG & FOSTER REAL ESTATE, INC.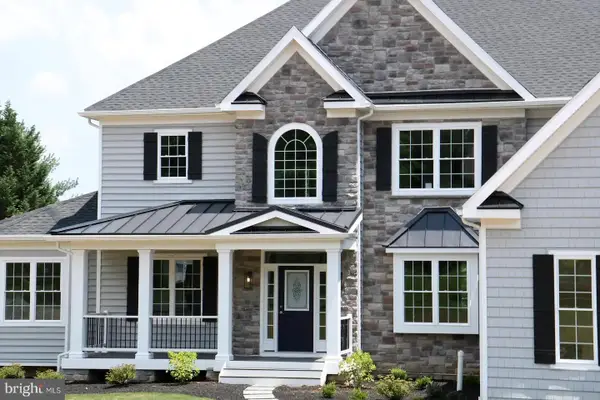 $1,329,000Active4 beds 4 baths3,750 sq. ft.
$1,329,000Active4 beds 4 baths3,750 sq. ft.64 B Kirk Road, GARNET VALLEY, PA 19061
MLS# PADE2105304Listed by: KELLER WILLIAMS REAL ESTATE - WEST CHESTER $695,000Pending3 beds 3 baths
$695,000Pending3 beds 3 baths1534 Naamans Creek Rd, GARNET VALLEY, PA 19060
MLS# PADE2104502Listed by: LONG & FOSTER REAL ESTATE, INC.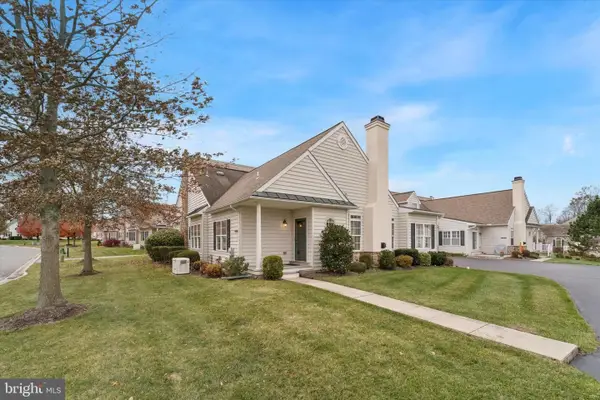 $539,900Pending2 beds 2 baths1,798 sq. ft.
$539,900Pending2 beds 2 baths1,798 sq. ft.1806 Half Mile Post S, GARNET VALLEY, PA 19060
MLS# PADE2104008Listed by: C-21 EXECUTIVE GROUP- Open Sun, 12 to 2pm
 $515,000Active2 beds 3 baths2,459 sq. ft.
$515,000Active2 beds 3 baths2,459 sq. ft.904 Quarter Mile Post, GARNET VALLEY, PA 19060
MLS# PADE2104136Listed by: KELLER WILLIAMS REAL ESTATE - MEDIA 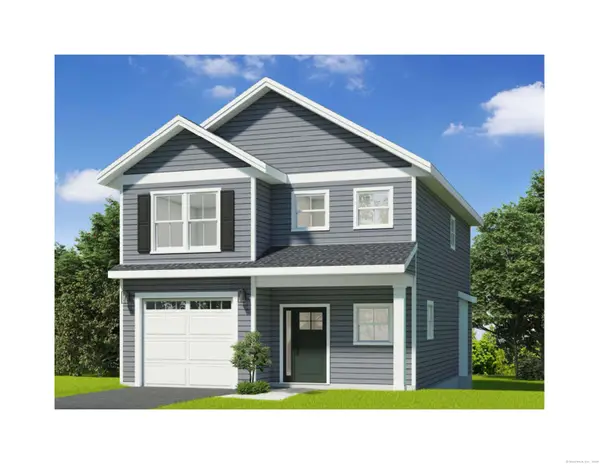 $599,000Pending3 beds 3 baths1,754 sq. ft.
$599,000Pending3 beds 3 baths1,754 sq. ft.12 Fieldstone Court #12, Bethel, CT 06801
MLS# 24131171Listed by: RE/MAX Right Choice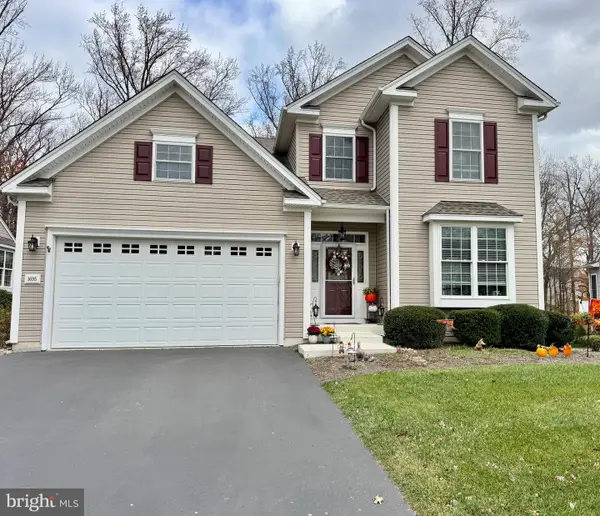 $689,000Pending3 beds 4 baths4,300 sq. ft.
$689,000Pending3 beds 4 baths4,300 sq. ft.1695 Village Ave, GARNET VALLEY, PA 19060
MLS# PADE2104108Listed by: KW GREATER WEST CHESTER $625,000Pending2 beds 3 baths2,511 sq. ft.
$625,000Pending2 beds 3 baths2,511 sq. ft.41 Hutton Ln, GARNET VALLEY, PA 19060
MLS# PADE2103544Listed by: EXP REALTY, LLC
