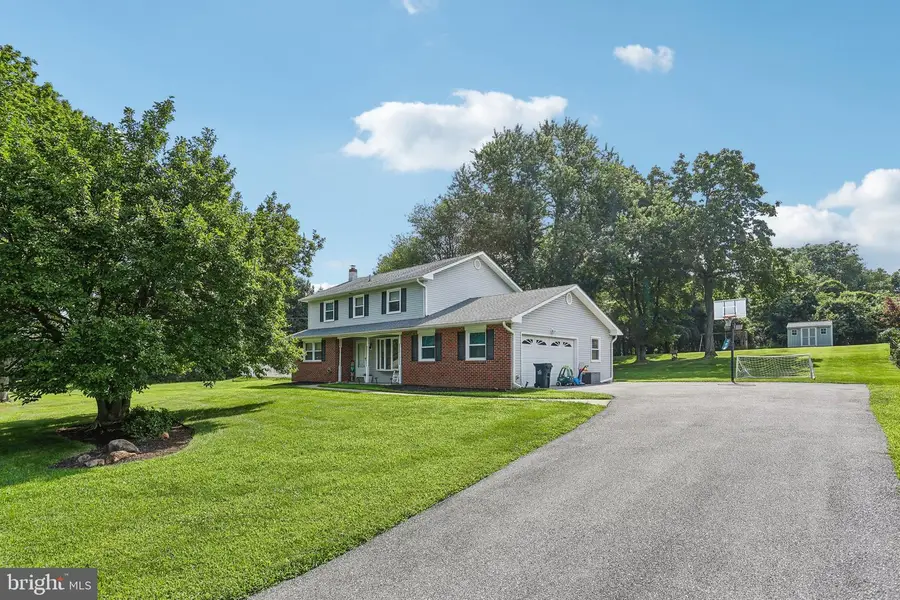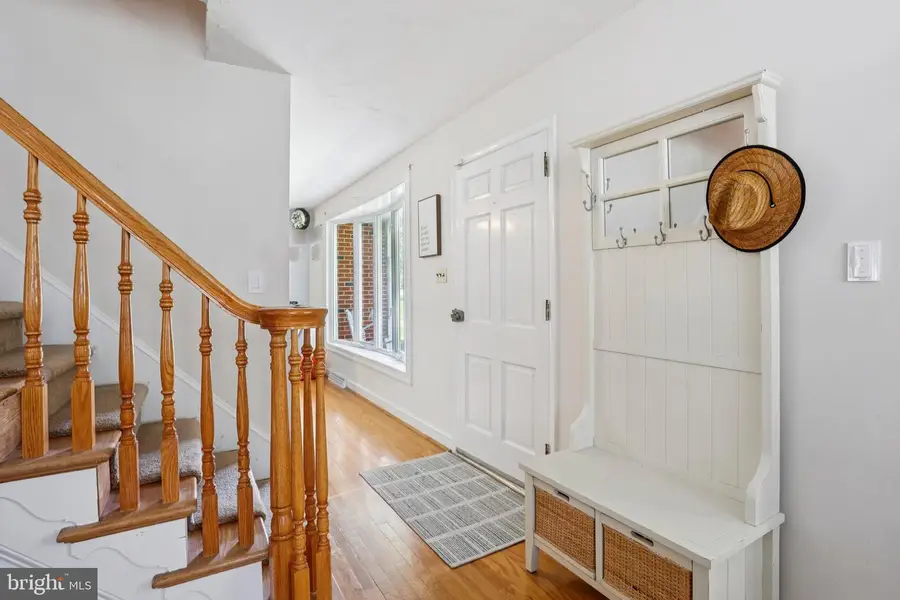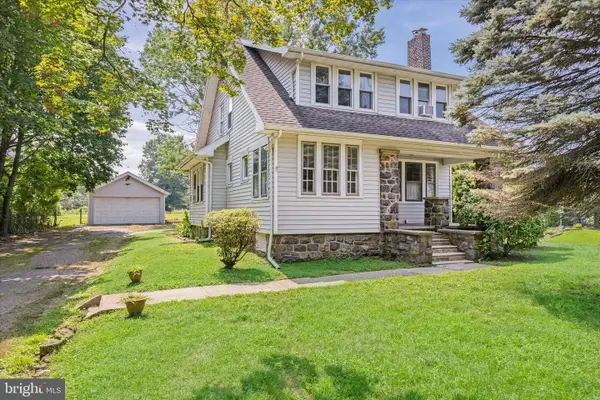3454 Dorothy Dr, GARNET VALLEY, PA 19060
Local realty services provided by:ERA Reed Realty, Inc.



3454 Dorothy Dr,GARNET VALLEY, PA 19060
$695,000
- 4 Beds
- 3 Baths
- 2,699 sq. ft.
- Single family
- Pending
Listed by:vincent raymond blanche
Office:redfin corporation
MLS#:PADE2096436
Source:BRIGHTMLS
Price summary
- Price:$695,000
- Price per sq. ft.:$257.5
About this home
Grand lot in Garnet Valley! Come experience this gorgeous home tucked away in a quiet, private neighborhood and part of the highly rated Garnet Valley School District. This spacious 4-bedroom, 2.5-bath home offers the perfect blend of comfort, convenience, and modern upgrades. Located on a huge double lot that's over an acre, the yard is sure to impress outdoor enthusiasts. Enter from the covered front porch into the quaint entryway connected to a wonderful living room and dining space filled with natural lighting. The fully remodeled kitchen is outfitted with high-end appliances—including an induction stove—and an abundance of cabinet space, making it both stylish and functional. New flooring flows through the kitchen, updated half bath, and laundry room for a seamless, modern look. The back sunroom is ideal for relaxing or entertaining, featuring built-in surround sound, a wall-mounted TV, and direct access to the expansive backyard. Enjoy your own private oasis with a personal in-ground pool, complete with a new liner and loop-loc safety cover, a storage shed, and peaceful views backing up to an open neighborhood lot—offering added privacy and space. Upstairs, you'll find four generously sized bedrooms and two full baths, including a beautifully renovated ensuite in the primary bedroom. The partially finished basement provides additional living or recreational space, along with ample storage in the unfinished area. Located just minutes from Booth’s Corner Farmers Market and other local favorites and just a short drive to tax-free Delaware shopping, major highways (I-95 and I-476), and public transit, this home offers easy access to Philadelphia and Wilmington. Nearby parks and top-rated schools enhance the appeal of this prime location. This move-in-ready home truly has it all—space, upgrades, and a prime location. Schedule your appointment today!
Contact an agent
Home facts
- Year built:1963
- Listing Id #:PADE2096436
- Added:21 day(s) ago
- Updated:August 15, 2025 at 07:30 AM
Rooms and interior
- Bedrooms:4
- Total bathrooms:3
- Full bathrooms:2
- Half bathrooms:1
- Living area:2,699 sq. ft.
Heating and cooling
- Cooling:Central A/C
- Heating:Forced Air, Oil
Structure and exterior
- Roof:Shingle
- Year built:1963
- Building area:2,699 sq. ft.
- Lot area:1.18 Acres
Utilities
- Water:Public
- Sewer:Public Sewer
Finances and disclosures
- Price:$695,000
- Price per sq. ft.:$257.5
- Tax amount:$7,994 (2024)
New listings near 3454 Dorothy Dr
- Coming SoonOpen Thu, 5 to 7pm
 $1,400,000Coming Soon5 beds 5 baths
$1,400,000Coming Soon5 beds 5 baths882 Shavertown Rd, GARNET VALLEY, PA 19060
MLS# PADE2097612Listed by: KELLER WILLIAMS REAL ESTATE - MEDIA - Open Sat, 1 to 3pmNew
 $540,000Active2 beds 4 baths1,703 sq. ft.
$540,000Active2 beds 4 baths1,703 sq. ft.3003 S Half Mile Post S, GARNET VALLEY, PA 19060
MLS# PADE2097636Listed by: KELLER WILLIAMS REALTY DEVON-WAYNE - Coming Soon
 $745,000Coming Soon4 beds 4 baths
$745,000Coming Soon4 beds 4 baths3826 Marsh Rd, GARNET VALLEY, PA 19060
MLS# PADE2097378Listed by: VRA REALTY - Open Sat, 2 to 4pmNew
 $485,000Active2 beds 3 baths1,729 sq. ft.
$485,000Active2 beds 3 baths1,729 sq. ft.1702 S Half Mile Post, GARNET VALLEY, PA 19060
MLS# PADE2097532Listed by: BHHS FOX & ROACH WAYNE-DEVON - Open Sat, 12 to 4pmNew
 $420,000Active2 beds 2 baths1,504 sq. ft.
$420,000Active2 beds 2 baths1,504 sq. ft.1635 Dogwood Dr, GARNET VALLEY, PA 19060
MLS# PADE2097444Listed by: VRA REALTY  $429,900Pending3 beds 2 baths1,728 sq. ft.
$429,900Pending3 beds 2 baths1,728 sq. ft.1423 Naamans Creek Rd, GARNET VALLEY, PA 19060
MLS# PADE2096992Listed by: LONG & FOSTER REAL ESTATE, INC.- New
 $655,000Active4 beds 4 baths3,482 sq. ft.
$655,000Active4 beds 4 baths3,482 sq. ft.3129 Woods Edge Dr, GARNET VALLEY, PA 19060
MLS# PADE2097184Listed by: EXP REALTY, LLC  $650,000Active4 beds 3 baths2,128 sq. ft.
$650,000Active4 beds 3 baths2,128 sq. ft.3823 Foulk Rd, GARNET VALLEY, PA 19060
MLS# PADE2097150Listed by: KW EMPOWER $795,000Active4 beds 3 baths2,884 sq. ft.
$795,000Active4 beds 3 baths2,884 sq. ft.84 Overlook Cir, GARNET VALLEY, PA 19060
MLS# PADE2097088Listed by: COMPASS $1,299,000Active4 beds 4 baths3,559 sq. ft.
$1,299,000Active4 beds 4 baths3,559 sq. ft.153 Kirk Rd, GARNET VALLEY, PA 19060
MLS# PADE2092996Listed by: WEICHERT, REALTORS - CORNERSTONE
