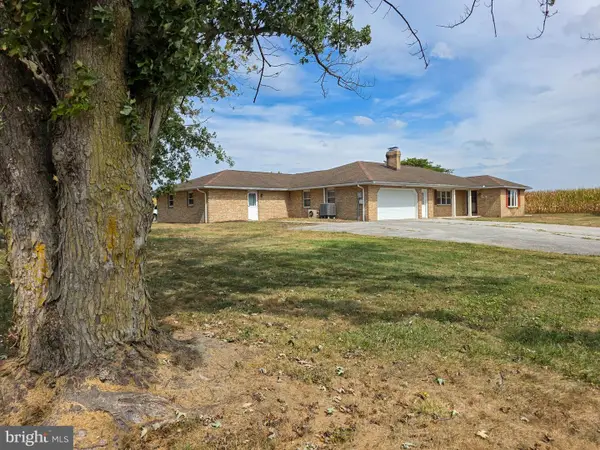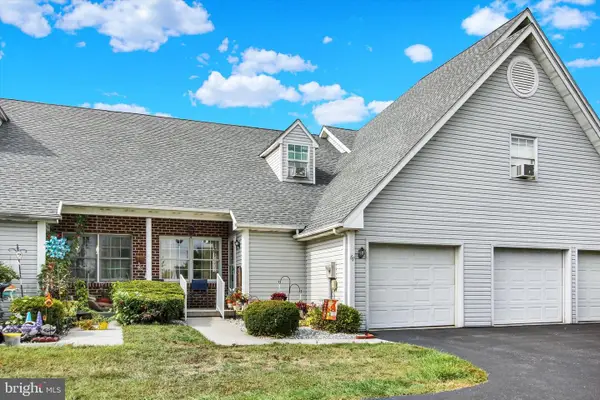10 Double Play Dr, Gettysburg, PA 17325
Local realty services provided by:ERA OakCrest Realty, Inc.
10 Double Play Dr,Gettysburg, PA 17325
$344,900
- 3 Beds
- 3 Baths
- 1,240 sq. ft.
- Single family
- Pending
Listed by:kimberly m mills
Office:coldwell banker realty
MLS#:PAAD2017326
Source:BRIGHTMLS
Price summary
- Price:$344,900
- Price per sq. ft.:$278.15
- Monthly HOA dues:$100
About this home
New Pictures Coming soon! If you previously looked at this one, please take a second look! Stair chairs have been removed and interior has fresh new paint throughout. Welcome Home to Planks Field! This Bi-Level Home is situated on 1.55 acres and features 3 Bedrooms and 3 Full Baths. One year AHS Home Warranty with acceptable offer. The open floor plan greets you when you enter with a living room, kitchen and dining space that is easy for entertaining or daily living. Upper floor is 3 nice sized bedrooms, to include the primary bedroom suite with ensuite full bath. Upper level areas with carpet all have same hardwood floors as one bedroom and the main level. This owner liked carpet and had installed right over the hardwoods. Should be able to remove if desired with ease to enjoy previous hardwood floors. Hall has a nice full bath and linen closet. Lower level features a family/rec room, plus den/potential 4th bedroom, full bath and 2 walk out entries to either rear patio and built-in one car garage. Last level is lower level 2 for a great unfinished basement space for extended storage, easy utility access and laundry. Lots to enjoy with the outdoor living spaces! Rear deck and patio are a great space to enjoy spring, summer and fall activities. Your own private basketball court is built right into the back yard. Still plenty of greenspace surrounding you on this private 1.55 acre lot. If you are looking for a private, quiet, low traffic neighborhood, just minutes from the attractions of Historic Gettysburg, take a look at this home in Planks Field!! Just minutes away from major shopping such as Giant or Weis grocery , Walmart, new Aldi store and new shopping center coming soon. Easy commuter access to route 15 North & South. Within 30 mins of award winning golf and entertainment at Liberty Mountain Resort. Vacation nearby with all the area has to offer in all seasons. #historicgettysburg #gettysburgeddie #planksfield
Contact an agent
Home facts
- Year built:2011
- Listing ID #:PAAD2017326
- Added:167 day(s) ago
- Updated:October 01, 2025 at 07:32 AM
Rooms and interior
- Bedrooms:3
- Total bathrooms:3
- Full bathrooms:3
- Living area:1,240 sq. ft.
Heating and cooling
- Cooling:Ceiling Fan(s), Central A/C
- Heating:Electric, Heat Pump(s)
Structure and exterior
- Roof:Shingle
- Year built:2011
- Building area:1,240 sq. ft.
- Lot area:1.55 Acres
Utilities
- Water:Well
- Sewer:Public Sewer
Finances and disclosures
- Price:$344,900
- Price per sq. ft.:$278.15
New listings near 10 Double Play Dr
- Coming Soon
 $299,900Coming Soon3 beds 1 baths
$299,900Coming Soon3 beds 1 baths1384 Hunterstown Rd, GETTYSBURG, PA 17325
MLS# PAAD2020054Listed by: RE/MAX QUALITY SERVICE, INC. - Coming Soon
 $64,000Coming Soon3 beds 2 baths
$64,000Coming Soon3 beds 2 baths4820 Old Harrisburg Rd #104, GETTYSBURG, PA 17325
MLS# PAAD2019994Listed by: HARGET REALTY GROUP - New
 $625,000Active4 beds 4 baths3,213 sq. ft.
$625,000Active4 beds 4 baths3,213 sq. ft.9 Lookout Ct, GETTYSBURG, PA 17325
MLS# PAAD2020014Listed by: TURN KEY REALTY GROUP - Open Sun, 11am to 1pmNew
 $440,000Active4 beds 3 baths2,577 sq. ft.
$440,000Active4 beds 3 baths2,577 sq. ft.118 Fairplay Rd, GETTYSBURG, PA 17325
MLS# PAAD2019984Listed by: HARGET REALTY GROUP - Open Sat, 9:30 to 11amNew
 $450,000Active2 beds 2 baths1,852 sq. ft.
$450,000Active2 beds 2 baths1,852 sq. ft.33 Rolling Hills Way, GETTYSBURG, PA 17325
MLS# PAAD2020018Listed by: RE/MAX 1ST ADVANTAGE - New
 $545,000Active5 beds 3 baths3,852 sq. ft.
$545,000Active5 beds 3 baths3,852 sq. ft.7 Freedom Ct, GETTYSBURG, PA 17325
MLS# PAAD2019578Listed by: RE/MAX OF GETTYSBURG - New
 $199,900Active3 beds 2 baths1,300 sq. ft.
$199,900Active3 beds 2 baths1,300 sq. ft.532 W Middle St, GETTYSBURG, PA 17325
MLS# PAAD2020000Listed by: SITES REALTY, INC. - New
 $385,000Active3 beds 3 baths2,946 sq. ft.
$385,000Active3 beds 3 baths2,946 sq. ft.820 Storms Store Rd, GETTYSBURG, PA 17325
MLS# PAAD2019910Listed by: LONG & FOSTER REAL ESTATE, INC. - New
 $275,000Active3 beds 3 baths2,040 sq. ft.
$275,000Active3 beds 3 baths2,040 sq. ft.67 Cedarfield Dr, GETTYSBURG, PA 17325
MLS# PAAD2019768Listed by: IRON VALLEY REAL ESTATE OF CHAMBERSBURG - Open Sat, 11am to 1pm
 $262,000Pending2 beds 2 baths1,402 sq. ft.
$262,000Pending2 beds 2 baths1,402 sq. ft.67 Hunters Trl, GETTYSBURG, PA 17325
MLS# PAAD2019970Listed by: RE/MAX OF GETTYSBURG
