11 Rocky Green Ln, GETTYSBURG, PA 17325
Local realty services provided by:ERA Valley Realty
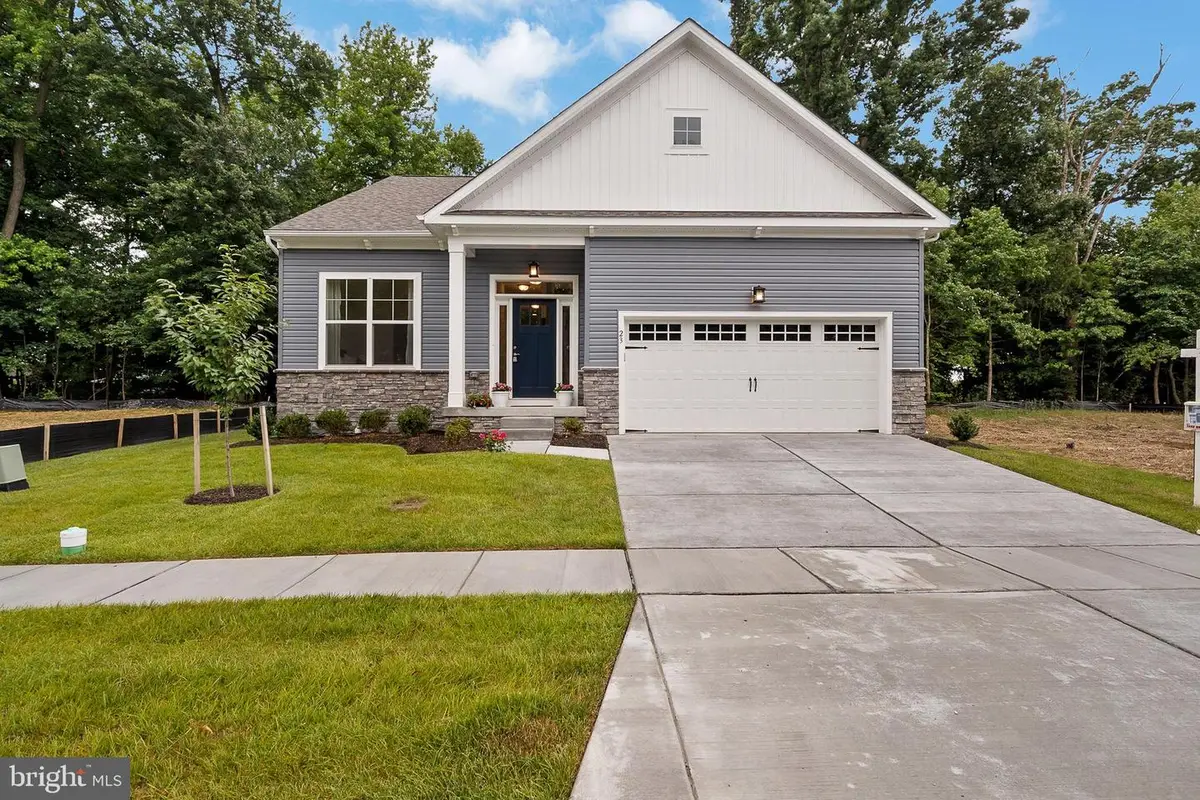

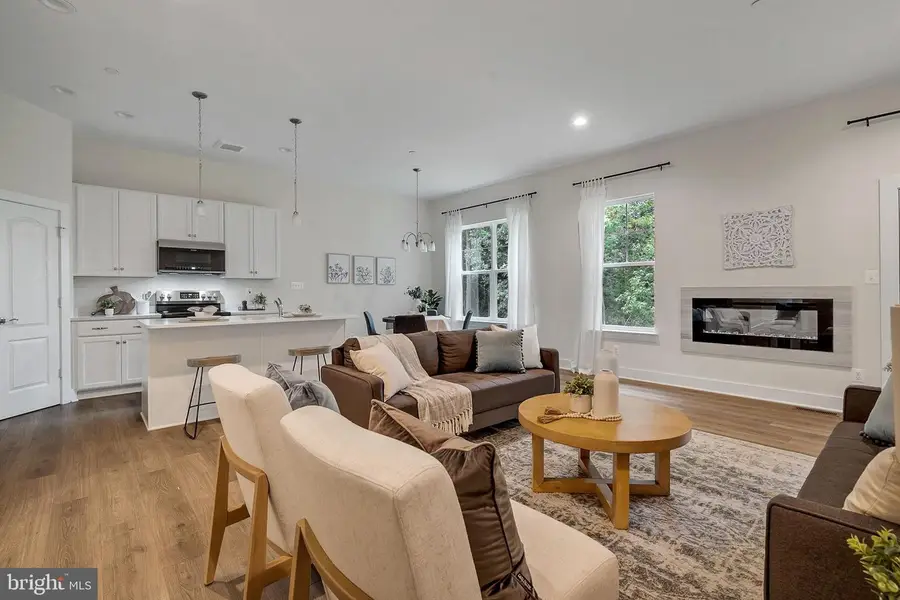
11 Rocky Green Ln,GETTYSBURG, PA 17325
$432,990
- 2 Beds
- 2 Baths
- 1,370 sq. ft.
- Single family
- Active
Listed by:lee r. tessier
Office:exp realty, llc.
MLS#:PAAD2015514
Source:BRIGHTMLS
Price summary
- Price:$432,990
- Price per sq. ft.:$316.05
- Monthly HOA dues:$315
About this home
Introducing the Monet I Model—your opportunity to design a dream home tailored to your lifestyle in the heart of Amblebrook's vibrant 55+ community. This to-be-built residence offers the ease of one-level living across 1,370 thoughtfully planned square feet, featuring 2 spacious bedrooms and 2 modern bathrooms. Imagine stepping into an open-concept floor plan where natural light fills every corner, seamlessly connecting the kitchen, dining, and living areas. It's a versatile space perfect for cozy evenings or entertaining friends. The convenience of a dedicated laundry room simplifies daily routines, while the attached 2-car garage and concrete driveway add functionality and curb appeal. Personalize your home with flexible floorplan options. Expand the first-floor family room, add a 4-foot extension for extra living space, or opt for a second floor complete with an additional bedroom, bathroom, and optional storage—or even a fourth bedroom. Living in Amblebrook means embracing an active and enriching lifestyle. Fitness enthusiasts will appreciate the state-of-the-art fitness center, indoor and outdoor pools, tennis and pickleball courts, and bocce ball facilities. Scenic trails weave through the community, perfect for morning jogs or leisurely walks. The Rock Creek Clubhouse, interactive demonstration kitchen, and performing arts theater ensure there's always something engaging happening close to home. With lawn care included and an on-site wellness provider, maintaining your home and health is effortless. The Welcome Center, along with the on-site café and market offering fresh, local products, provides plenty of opportunities to connect with neighbors and become part of this welcoming community. This is more than just a house—it's a chance to create a home that reflects your personal style within a community that complements your lifestyle. Don't miss this exceptional opportunity to bring your vision to life before construction begins. Contact us today to explore all the possibilities and start your journey toward your custom-designed haven in Amblebrook.
Contact an agent
Home facts
- Listing Id #:PAAD2015514
- Added:273 day(s) ago
- Updated:August 14, 2025 at 01:41 PM
Rooms and interior
- Bedrooms:2
- Total bathrooms:2
- Full bathrooms:2
- Living area:1,370 sq. ft.
Heating and cooling
- Cooling:Central A/C, Programmable Thermostat
- Heating:Forced Air, Natural Gas, Programmable Thermostat
Structure and exterior
- Roof:Asphalt, Shingle
- Building area:1,370 sq. ft.
- Lot area:0.23 Acres
Utilities
- Water:Public
- Sewer:Public Sewer
Finances and disclosures
- Price:$432,990
- Price per sq. ft.:$316.05
- Tax amount:$1,338 (2025)
New listings near 11 Rocky Green Ln
- New
 $360,000Active4 beds -- baths1,872 sq. ft.
$360,000Active4 beds -- baths1,872 sq. ft.25 E Water St, GETTYSBURG, PA 17325
MLS# PAAD2019202Listed by: KELLER WILLIAMS KEYSTONE REALTY - New
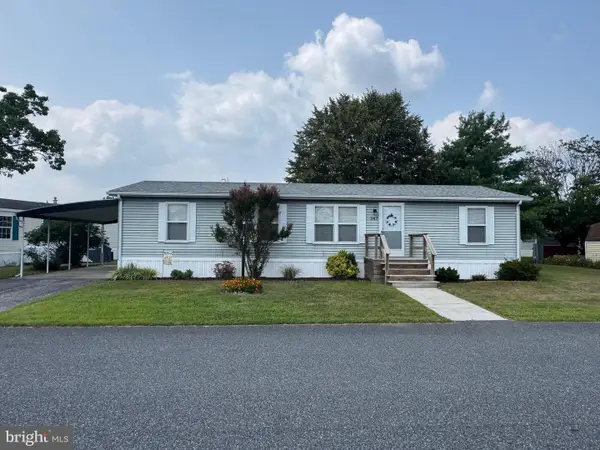 $79,500Active3 beds 2 baths1,104 sq. ft.
$79,500Active3 beds 2 baths1,104 sq. ft.347 Pegram St, GETTYSBURG, PA 17325
MLS# PAAD2019182Listed by: KELLER WILLIAMS KEYSTONE REALTY - New
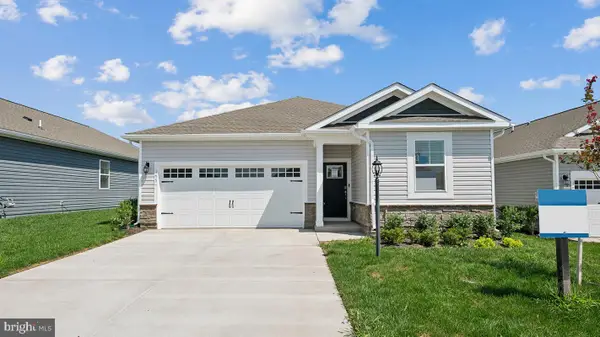 $424,990Active3 beds 2 baths1,736 sq. ft.
$424,990Active3 beds 2 baths1,736 sq. ft.126 Elderberry Way, GETTYSBURG, PA 17325
MLS# PAAD2019242Listed by: D.R. HORTON REALTY OF PENNSYLVANIA - Open Sun, 12 to 3pmNew
 $418,990Active3 beds 2 baths1,813 sq. ft.
$418,990Active3 beds 2 baths1,813 sq. ft.97 Chokeberry Way, GETTYSBURG, PA 17325
MLS# PAAD2019238Listed by: D.R. HORTON REALTY OF PENNSYLVANIA - New
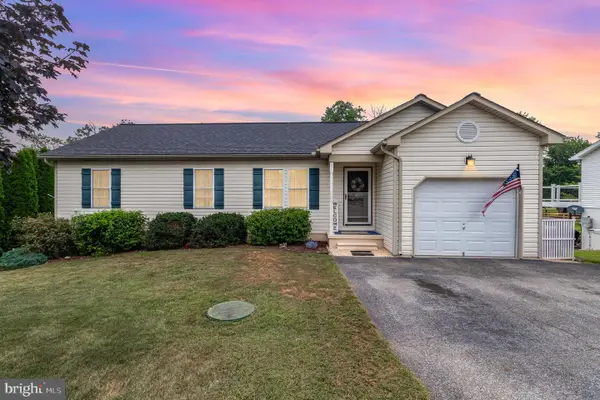 $375,000Active3 beds 2 baths1,264 sq. ft.
$375,000Active3 beds 2 baths1,264 sq. ft.549 Grant Dr #549, GETTYSBURG, PA 17325
MLS# PAAD2019224Listed by: BERKSHIRE HATHAWAY HOMESERVICES HOMESALE REALTY - New
 $390,000Active4 beds 3 baths2,304 sq. ft.
$390,000Active4 beds 3 baths2,304 sq. ft.138 Jackson Rd, GETTYSBURG, PA 17325
MLS# PAAD2019226Listed by: RE/MAX OF GETTYSBURG  $725,000Pending3 beds 2 baths2,332 sq. ft.
$725,000Pending3 beds 2 baths2,332 sq. ft.312 Knox Rd, GETTYSBURG, PA 17325
MLS# PAAD2019222Listed by: RE/MAX OF GETTYSBURG- New
 $750,000Active4 beds 3 baths2,983 sq. ft.
$750,000Active4 beds 3 baths2,983 sq. ft.840 Belmont Rd, GETTYSBURG, PA 17325
MLS# PAAD2019122Listed by: KELLER WILLIAMS KEYSTONE REALTY  $375,000Pending3 beds 3 baths2,232 sq. ft.
$375,000Pending3 beds 3 baths2,232 sq. ft.136 York St, GETTYSBURG, PA 17325
MLS# PAAD2019174Listed by: RE/MAX OF GETTYSBURG $574,000Active2 beds 1 baths924 sq. ft.
$574,000Active2 beds 1 baths924 sq. ft.3631 Fairfield Rd #(8.837 Acres), GETTYSBURG, PA 17325
MLS# PAAD2016858Listed by: RE/MAX OF GETTYSBURG

