113 Grand Overlook Drive, GETTYSBURG, PA 17325
Local realty services provided by:ERA Martin Associates
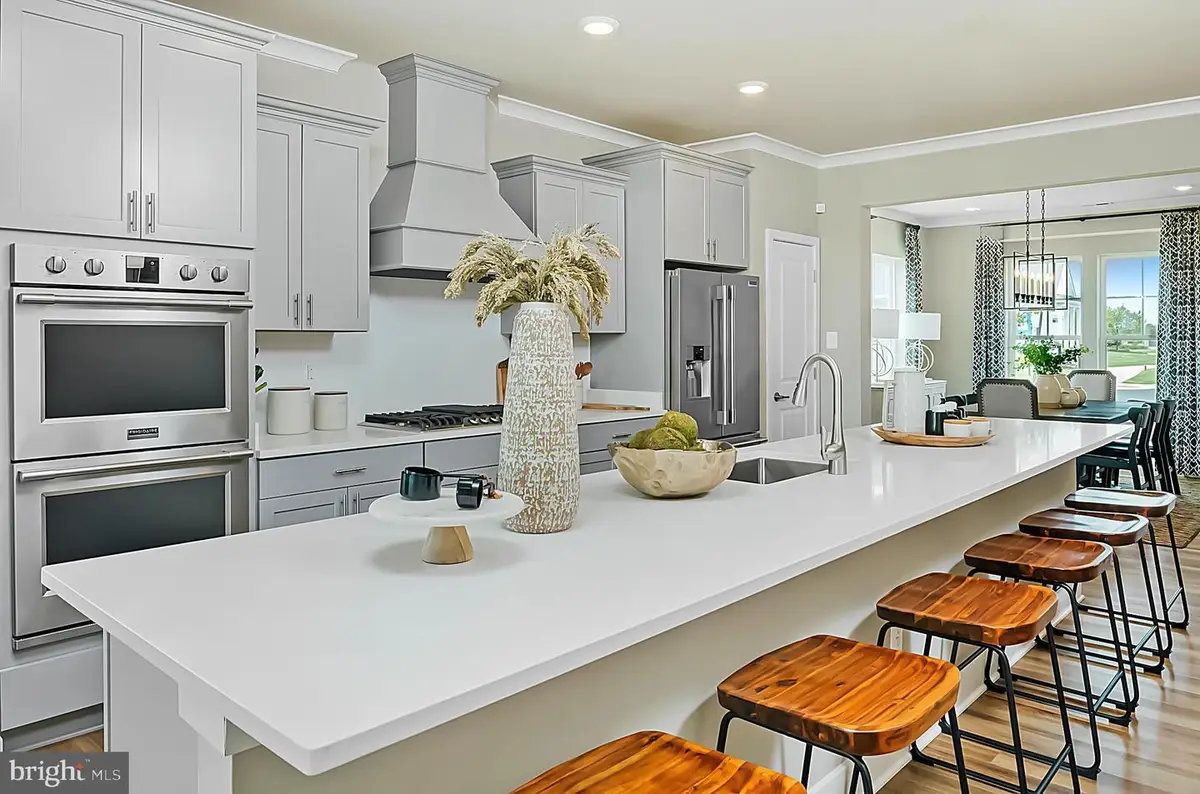
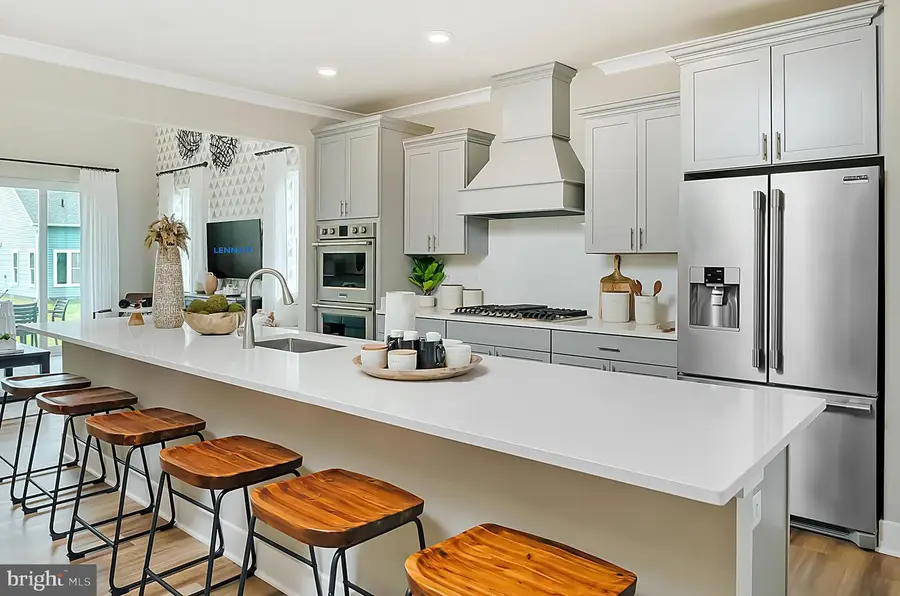
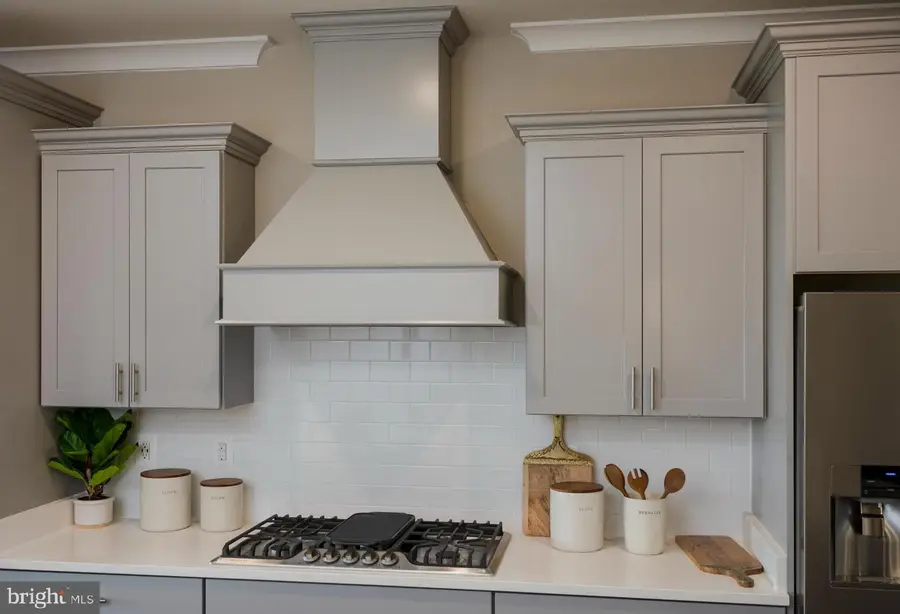
113 Grand Overlook Drive,GETTYSBURG, PA 17325
$389,990
- 3 Beds
- 4 Baths
- 2,349 sq. ft.
- Single family
- Pending
Listed by:kelly schuit
Office:kelly and co realty, llc.
MLS#:PAAD2018998
Source:BRIGHTMLS
Price summary
- Price:$389,990
- Price per sq. ft.:$166.02
- Monthly HOA dues:$350
About this home
The Jennings is the largest floorplan offered by Lennar at Amblebrook. The expansive kitchen island with granite countertops is great for entertaining and preparing exquisite meals. The kitchen is bright with painted linen soft-close cabinetry, and stainless-steel appliances. Near the kitchen is a flex room surrounded by large windows great for a formal dining area. Off of the kitchen is the family room with high vaulted ceilings. Outside you have a paver patio that faces mature trees, perfect for afternoon gatherings. Tucked away is the first-floor owner's suite. Your spa-like bathroom features iced white granite countertops, and an oversized shower with a bench. Upstairs is an airy loft with windows that pour in natural light. A second owner’s suite upstairs makes it perfect for guests. An additional bedroom and a full bathroom are upstairs, perfect for a craft room or office. On the other side of the upstairs bedroom is a large storage room. Agent must accompany and register their client on first visit. Photos are of model home and may not represent all features shown. Homes will be available in April
Contact an agent
Home facts
- Year built:2025
- Listing Id #:PAAD2018998
- Added:160 day(s) ago
- Updated:August 01, 2025 at 07:29 AM
Rooms and interior
- Bedrooms:3
- Total bathrooms:4
- Full bathrooms:3
- Half bathrooms:1
- Living area:2,349 sq. ft.
Heating and cooling
- Cooling:Central A/C
- Heating:Forced Air, Natural Gas
Structure and exterior
- Year built:2025
- Building area:2,349 sq. ft.
- Lot area:0.13 Acres
Utilities
- Water:Public
- Sewer:Private Sewer
Finances and disclosures
- Price:$389,990
- Price per sq. ft.:$166.02
New listings near 113 Grand Overlook Drive
- New
 $180,000Active18.12 Acres
$180,000Active18.12 Acres536 Natural Dam Rd, GETTYSBURG, PA 17325
MLS# PAAD2019116Listed by: RE/MAX QUALITY SERVICE, INC. - New
 $49,500Active2 beds 2 baths926 sq. ft.
$49,500Active2 beds 2 baths926 sq. ft.72 Perrin Ave, GETTYSBURG, PA 17325
MLS# PAAD2019036Listed by: RE/MAX QUALITY SERVICE, INC. - New
 $382,290Active2 beds 2 baths1,483 sq. ft.
$382,290Active2 beds 2 baths1,483 sq. ft.145 Grand Overlook Drive, GETTYSBURG, PA 17325
MLS# PAAD2019008Listed by: KELLY AND CO REALTY, LLC - New
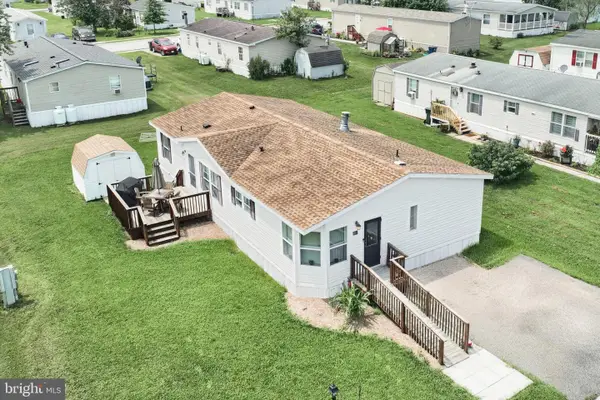 $84,900Active3 beds 2 baths1,451 sq. ft.
$84,900Active3 beds 2 baths1,451 sq. ft.4820 Old Harrisburg Rd #89, GETTYSBURG, PA 17325
MLS# PAAD2018994Listed by: RE/MAX OF GETTYSBURG - New
 $425,000Active3 beds 3 baths2,274 sq. ft.
$425,000Active3 beds 3 baths2,274 sq. ft.56 Heritage Dr, GETTYSBURG, PA 17325
MLS# PAAD2018750Listed by: RE/MAX OF GETTYSBURG - New
 $625,000Active5 beds 4 baths4,124 sq. ft.
$625,000Active5 beds 4 baths4,124 sq. ft.949 Ridge Rd, GETTYSBURG, PA 17325
MLS# PAAD2018938Listed by: KELLER WILLIAMS OF CENTRAL PA 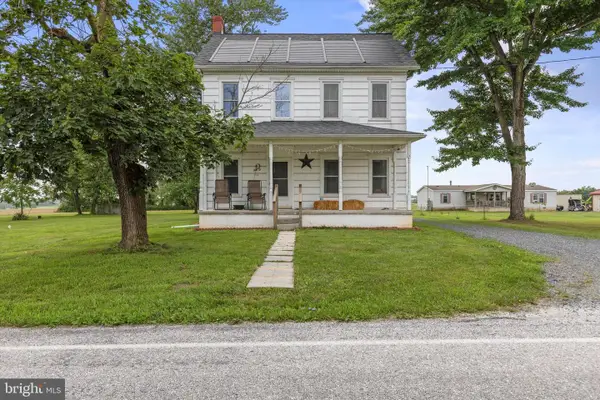 $249,990Pending3 beds 1 baths1,392 sq. ft.
$249,990Pending3 beds 1 baths1,392 sq. ft.2410 Mummasburg Rd, GETTYSBURG, PA 17325
MLS# PAAD2018942Listed by: REAL OF PENNSYLVANIA $415,000Pending3 beds 3 baths1,690 sq. ft.
$415,000Pending3 beds 3 baths1,690 sq. ft.105 Hoke Dr, GETTYSBURG, PA 17325
MLS# PAAD2018834Listed by: JEFF A. SHAFFER REAL ESTATE, INC.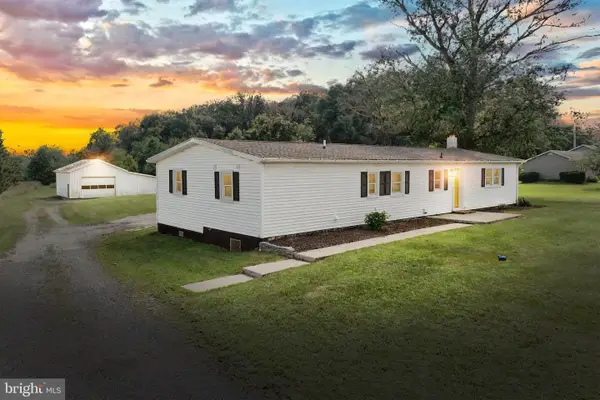 Listed by ERA$249,900Pending3 beds 2 baths1,586 sq. ft.
Listed by ERA$249,900Pending3 beds 2 baths1,586 sq. ft.118 Barlow Greenmount Rd, GETTYSBURG, PA 17325
MLS# PAAD2018918Listed by: MOUNTAIN REALTY ERA POWERED- Open Sat, 11am to 1pmNew
 $565,000Active3 beds 2 baths2,104 sq. ft.
$565,000Active3 beds 2 baths2,104 sq. ft.64 Cooper Ln, GETTYSBURG, PA 17325
MLS# PAAD2018912Listed by: REDFIN CORP

