134 Woodhaven Dr, GETTYSBURG, PA 17325
Local realty services provided by:ERA Valley Realty

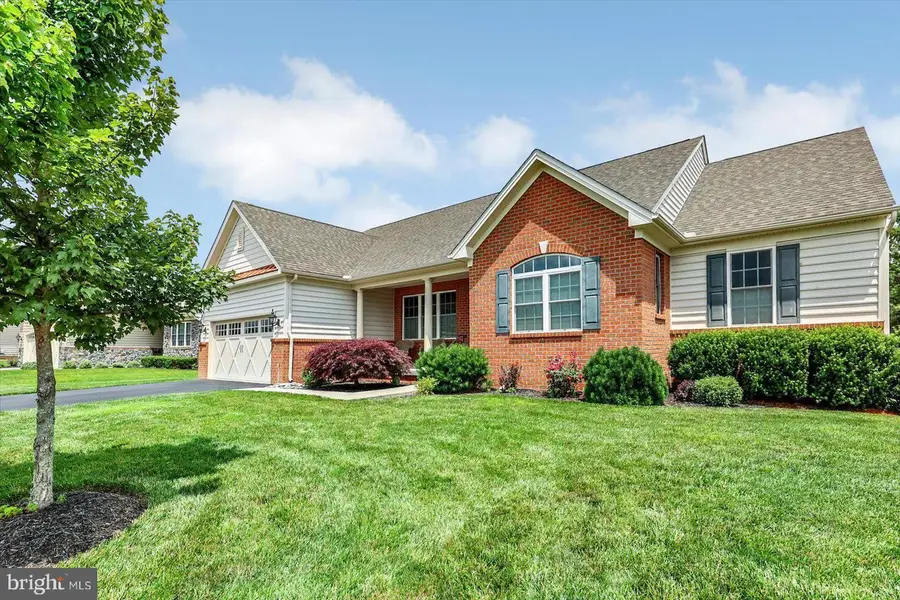
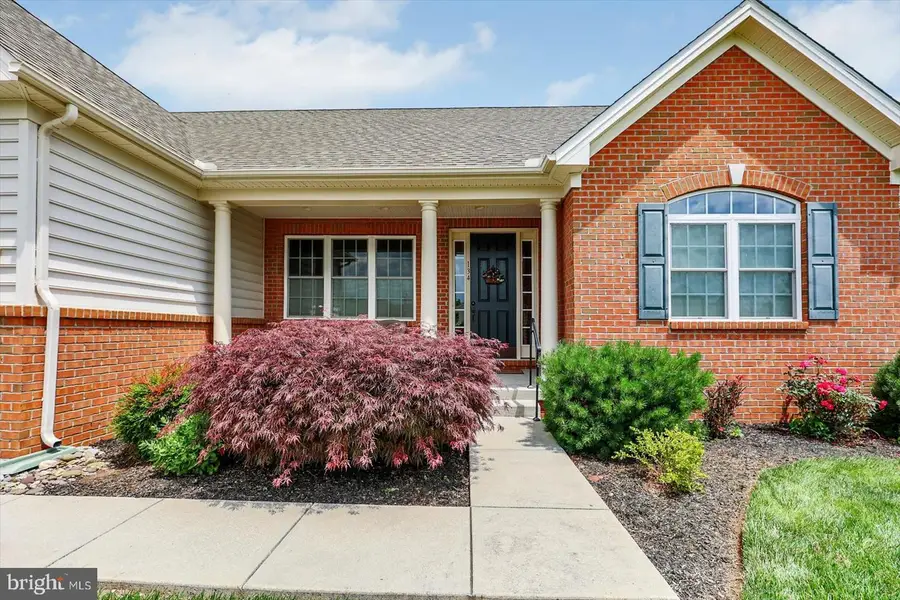
134 Woodhaven Dr,GETTYSBURG, PA 17325
$525,000
- 3 Beds
- 3 Baths
- 2,761 sq. ft.
- Single family
- Pending
Listed by:terri l. matlock
Office:jeff a. shaffer real estate, inc.
MLS#:PAAD2018406
Source:BRIGHTMLS
Price summary
- Price:$525,000
- Price per sq. ft.:$190.15
- Monthly HOA dues:$33.33
About this home
Don't miss this beautifully maintained home in sought after "The Preserves at Cumberland Village" known as an active 55+ community.(not officially registered as 55+) This lovely home has a spacious Living Room with vaulted ceilings and bright windows, a library/den with a French door and an electric connection in the closet , there is a Formal Dining room with crown molding an is open to the Gourmet kitchen with stainless appliances and Granite countertops. The kitchen is open to the breakfast room and a view to the Living Room and Sitting Room. The sitting room has a gas fireplace, and doors to the deck that backs to the trees. The spacious owners suite is one the right side of the home with 2 closets, a private bathroom with a soaking tub, separate shower and linen closet. There is a half bathroom in the hall for your guests. The Bathrooms have the high rise toilets. Left side of the home has 2 spacious bedrooms, another full bathroom, the Laundry/Mud room and access to the oversized 2 car Garage. there is access to plenty of storage in the crawl space that has poured concrete walls and floor. Custom window treatments throughout. Buyer to verify sq footage. Home is located approximately 10 minutes from the MD/Pa line, close to Downtown Gettysburg, shopping, restaurants, theaters, groceries, farm markets, Gettysburg College, and the Gettysburg National Park. Don't miss the opportunity to make this your Gettysburg address...
Contact an agent
Home facts
- Year built:2015
- Listing Id #:PAAD2018406
- Added:55 day(s) ago
- Updated:August 15, 2025 at 07:30 AM
Rooms and interior
- Bedrooms:3
- Total bathrooms:3
- Full bathrooms:2
- Half bathrooms:1
- Living area:2,761 sq. ft.
Heating and cooling
- Cooling:Ceiling Fan(s), Central A/C
- Heating:Forced Air, Heat Pump - Electric BackUp, Heat Pump - Gas BackUp, Natural Gas
Structure and exterior
- Year built:2015
- Building area:2,761 sq. ft.
- Lot area:0.29 Acres
Utilities
- Water:Public
- Sewer:Public Sewer
Finances and disclosures
- Price:$525,000
- Price per sq. ft.:$190.15
- Tax amount:$7,255 (2024)
New listings near 134 Woodhaven Dr
- New
 $360,000Active4 beds -- baths1,872 sq. ft.
$360,000Active4 beds -- baths1,872 sq. ft.25 E Water St, GETTYSBURG, PA 17325
MLS# PAAD2019202Listed by: KELLER WILLIAMS KEYSTONE REALTY - New
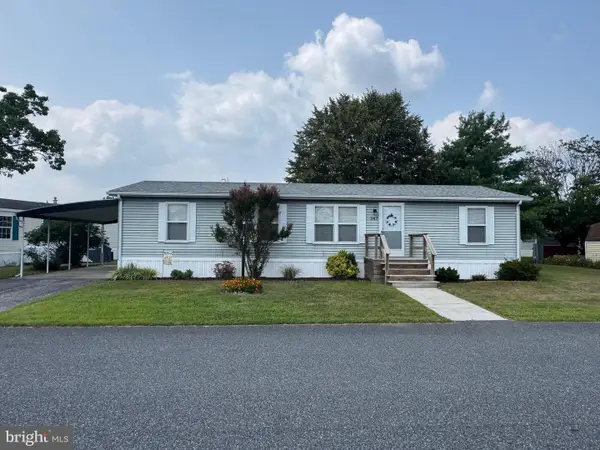 $79,500Active3 beds 2 baths1,104 sq. ft.
$79,500Active3 beds 2 baths1,104 sq. ft.347 Pegram St, GETTYSBURG, PA 17325
MLS# PAAD2019182Listed by: KELLER WILLIAMS KEYSTONE REALTY - New
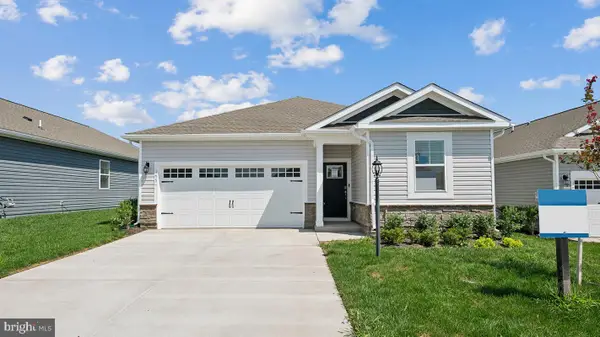 $424,990Active3 beds 2 baths1,736 sq. ft.
$424,990Active3 beds 2 baths1,736 sq. ft.126 Elderberry Way, GETTYSBURG, PA 17325
MLS# PAAD2019242Listed by: D.R. HORTON REALTY OF PENNSYLVANIA - Open Sun, 12 to 3pmNew
 $418,990Active3 beds 2 baths1,813 sq. ft.
$418,990Active3 beds 2 baths1,813 sq. ft.97 Chokeberry Way, GETTYSBURG, PA 17325
MLS# PAAD2019238Listed by: D.R. HORTON REALTY OF PENNSYLVANIA - New
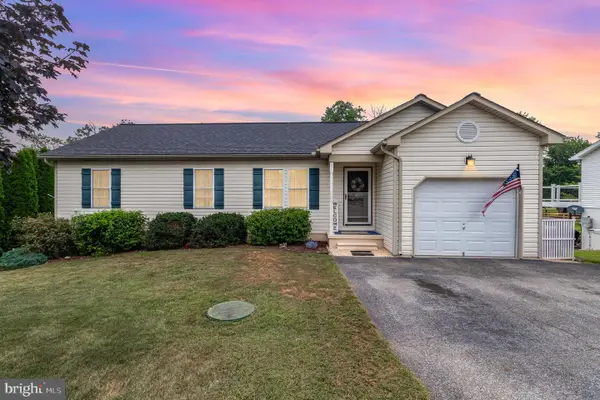 $365,000Active3 beds 2 baths1,264 sq. ft.
$365,000Active3 beds 2 baths1,264 sq. ft.549 Grant Dr #549, GETTYSBURG, PA 17325
MLS# PAAD2019224Listed by: BERKSHIRE HATHAWAY HOMESERVICES HOMESALE REALTY - New
 $390,000Active4 beds 3 baths2,304 sq. ft.
$390,000Active4 beds 3 baths2,304 sq. ft.138 Jackson Rd, GETTYSBURG, PA 17325
MLS# PAAD2019226Listed by: RE/MAX OF GETTYSBURG  $725,000Pending3 beds 2 baths2,332 sq. ft.
$725,000Pending3 beds 2 baths2,332 sq. ft.312 Knox Rd, GETTYSBURG, PA 17325
MLS# PAAD2019222Listed by: RE/MAX OF GETTYSBURG- New
 $750,000Active4 beds 3 baths2,983 sq. ft.
$750,000Active4 beds 3 baths2,983 sq. ft.840 Belmont Rd, GETTYSBURG, PA 17325
MLS# PAAD2019122Listed by: KELLER WILLIAMS KEYSTONE REALTY  $375,000Pending3 beds 3 baths2,232 sq. ft.
$375,000Pending3 beds 3 baths2,232 sq. ft.136 York St, GETTYSBURG, PA 17325
MLS# PAAD2019174Listed by: RE/MAX OF GETTYSBURG $574,000Active2 beds 1 baths924 sq. ft.
$574,000Active2 beds 1 baths924 sq. ft.3631 Fairfield Rd #(8.837 Acres), GETTYSBURG, PA 17325
MLS# PAAD2016858Listed by: RE/MAX OF GETTYSBURG

