202 Savannah Dr, Gettysburg, PA 17325
Local realty services provided by:O'BRIEN REALTY ERA POWERED
202 Savannah Dr,Gettysburg, PA 17325
$510,000
- 3 Beds
- 3 Baths
- - sq. ft.
- Single family
- Sold
Listed by: gregory a. salley
Office: long & foster real estate, inc.
MLS#:PAAD2019716
Source:BRIGHTMLS
Sorry, we are unable to map this address
Price summary
- Price:$510,000
- Monthly HOA dues:$160
About this home
This stunning ranch home sits on a desirable corner lot and welcomes you with timeless curb appeal—stone facing, brick accents, charming dormers, and a brick paver driveway. Over 3000 sq ft of finished living area.
Inside, the great room centers around a cozy gas fireplace, while floor-to-ceiling windows with transoms flood the space with natural light. The gourmet kitchen is designed for both style and function, featuring granite countertops, upgraded cabinetry, and hardwood flooring that flows through the foyer, kitchen, and breakfast area.
The owner’s suite offers a spa-like retreat with a soaking tub and ceramic tile shower. Two additional bedrooms share a full bath, and the main-level laundry adds everyday convenience. The finished lower level expands your living space with LVP flooring, perfect for a recreation room, media space, or home office.
Step outside to enjoy exceptional outdoor living. Cumaru decking—premium Brazilian hardwood known for its strength and natural resistance—provides a beautiful backdrop for the large gazebo, ideal for entertaining or quiet relaxation.
Just a short stroll to the community pool, pickleball courts, golf course, and clubhouse. Conveniently located near Rt. 15, historic Gettysburg, and shopping.
Open House Saturday Sept. 20th from 1-3pm
Contact an agent
Home facts
- Year built:2012
- Listing ID #:PAAD2019716
- Added:112 day(s) ago
- Updated:January 01, 2026 at 11:42 PM
Rooms and interior
- Bedrooms:3
- Total bathrooms:3
- Full bathrooms:2
- Half bathrooms:1
Heating and cooling
- Cooling:Central A/C
- Heating:90% Forced Air, Natural Gas
Structure and exterior
- Roof:Shingle
- Year built:2012
Utilities
- Water:Public
- Sewer:Public Sewer
Finances and disclosures
- Price:$510,000
- Tax amount:$5,474 (2025)
New listings near 202 Savannah Dr
- Coming Soon
 $99,900Coming Soon3 beds 2 baths
$99,900Coming Soon3 beds 2 baths27 Bonneau Heights Rd, GETTYSBURG, PA 17325
MLS# PAAD2021204Listed by: J&B REAL ESTATE - Coming Soon
 $310,000Coming Soon3 beds 1 baths
$310,000Coming Soon3 beds 1 baths30 Locust St, GETTYSBURG, PA 17325
MLS# PAAD2021198Listed by: KELLER WILLIAMS KEYSTONE REALTY - New
 $250,000Active2 beds 2 baths1,200 sq. ft.
$250,000Active2 beds 2 baths1,200 sq. ft.125 Homestead Dr, GETTYSBURG, PA 17325
MLS# PAAD2021152Listed by: RE/MAX SOLUTIONS - Open Sat, 12 to 2pmNew
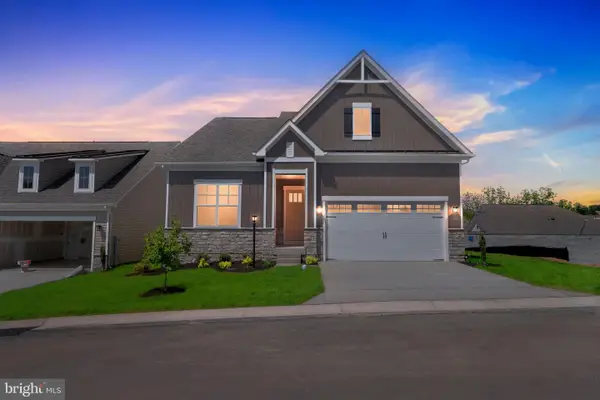 $599,990Active3 beds 2 baths2,057 sq. ft.
$599,990Active3 beds 2 baths2,057 sq. ft.130 Bridge Valley Dr #23, GETTYSBURG, PA 17325
MLS# PAAD2021144Listed by: BUILDER SOLUTIONS REALTY - New
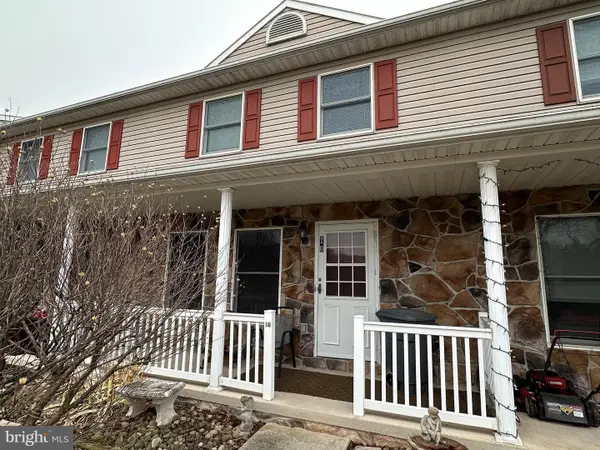 $189,000Active2 beds 2 baths1,800 sq. ft.
$189,000Active2 beds 2 baths1,800 sq. ft.10 Homestead Dr, GETTYSBURG, PA 17325
MLS# PAAD2021140Listed by: HURLEY REAL ESTATE & AUCTIONS - New
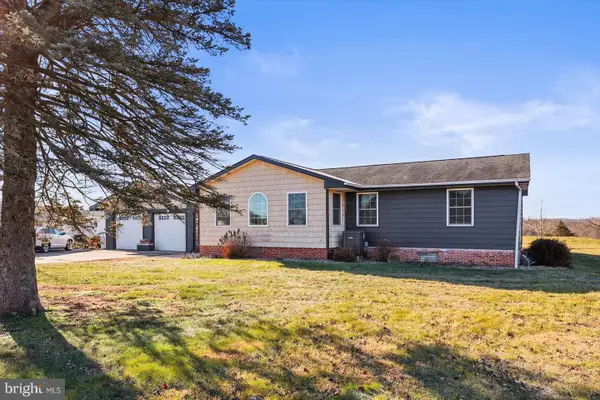 $369,000Active3 beds 1 baths2,236 sq. ft.
$369,000Active3 beds 1 baths2,236 sq. ft.2505 Taneytown Rd, GETTYSBURG, PA 17325
MLS# PAAD2021082Listed by: BERKSHIRE HATHAWAY HOMESERVICES HOMESALE REALTY - Coming Soon
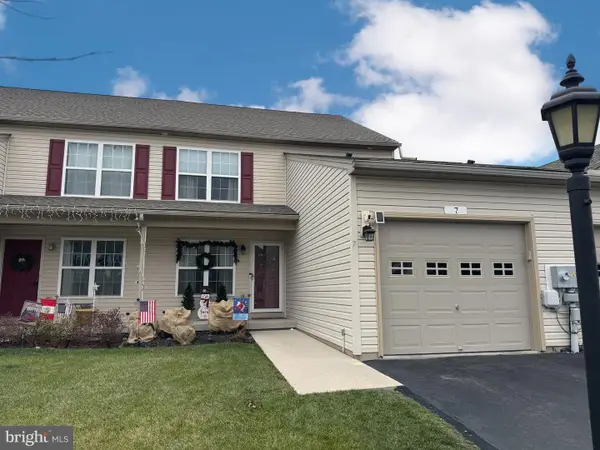 $262,900Coming Soon3 beds 3 baths
$262,900Coming Soon3 beds 3 baths7 Cedarfield Dr, GETTYSBURG, PA 17325
MLS# PAAD2021126Listed by: RE/MAX OF GETTYSBURG  $68,500Active3 beds 2 baths1,056 sq. ft.
$68,500Active3 beds 2 baths1,056 sq. ft.63 Walker Ave, GETTYSBURG, PA 17325
MLS# PAAD2021028Listed by: MOUNTAIN VIEW REALTY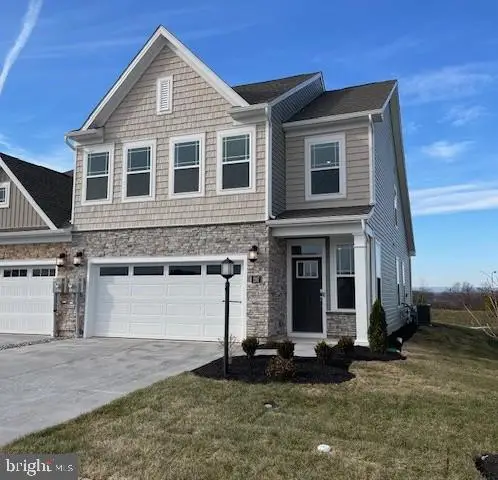 $389,890Active3 beds 2 baths1,915 sq. ft.
$389,890Active3 beds 2 baths1,915 sq. ft.207 Grand Overlook Drive, GETTYSBURG, PA 17325
MLS# PAAD2021056Listed by: KELLY AND CO REALTY, LLC- Open Sat, 12 to 2pm
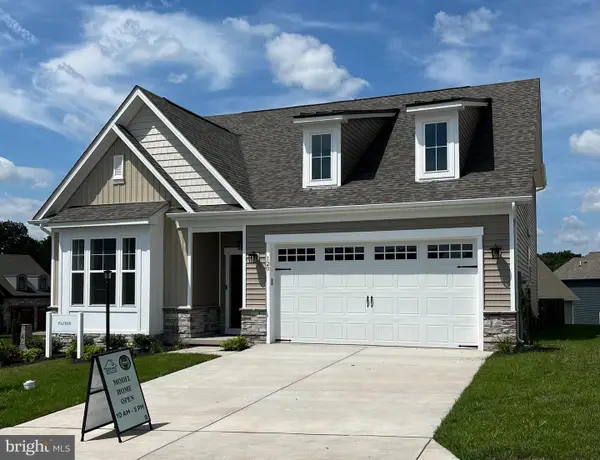 $529,990Active3 beds 3 baths2,444 sq. ft.
$529,990Active3 beds 3 baths2,444 sq. ft.Patton - 126 Bridge Valley Road #25, GETTYSBURG, PA 17325
MLS# PAAD2021010Listed by: BUILDER SOLUTIONS REALTY
