3745 Taneytown Rd, GETTYSBURG, PA 17325
Local realty services provided by:ERA OakCrest Realty, Inc.
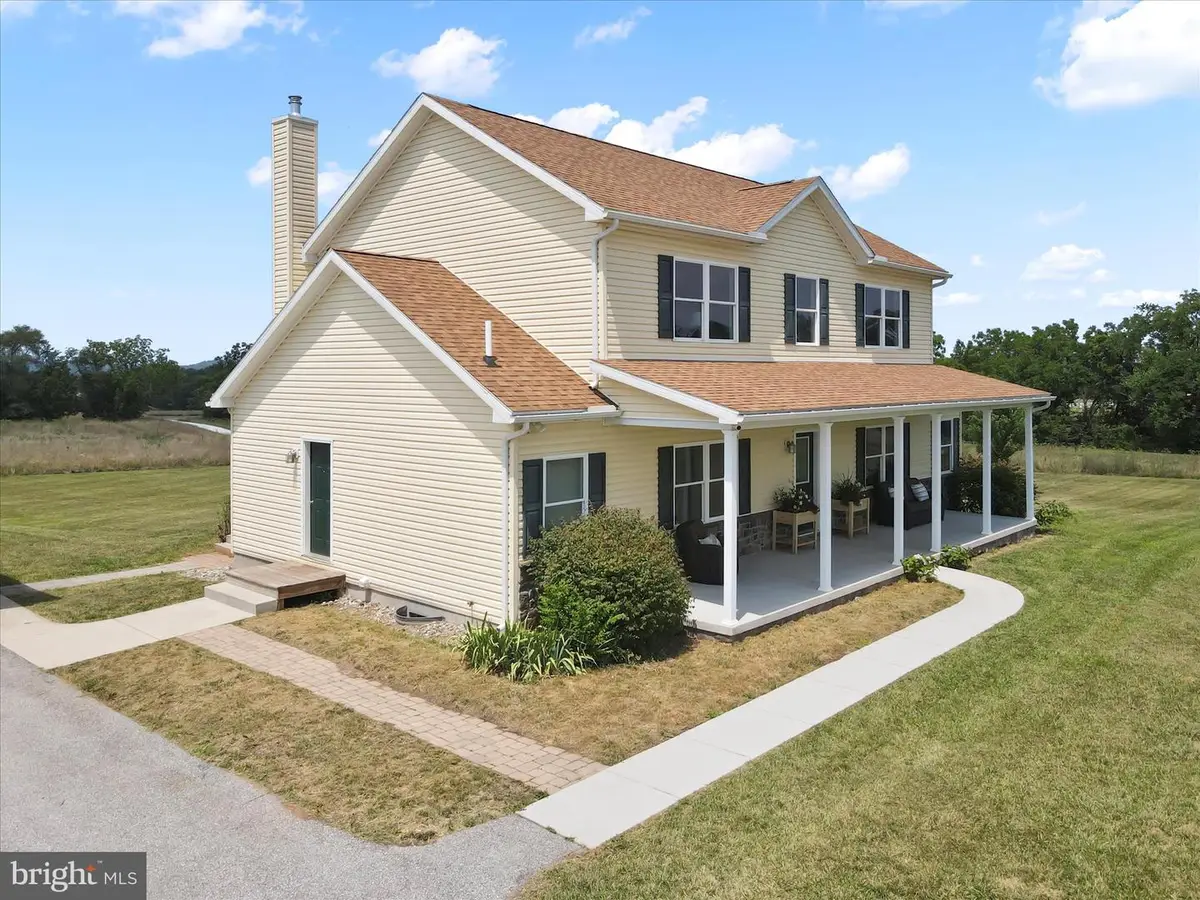

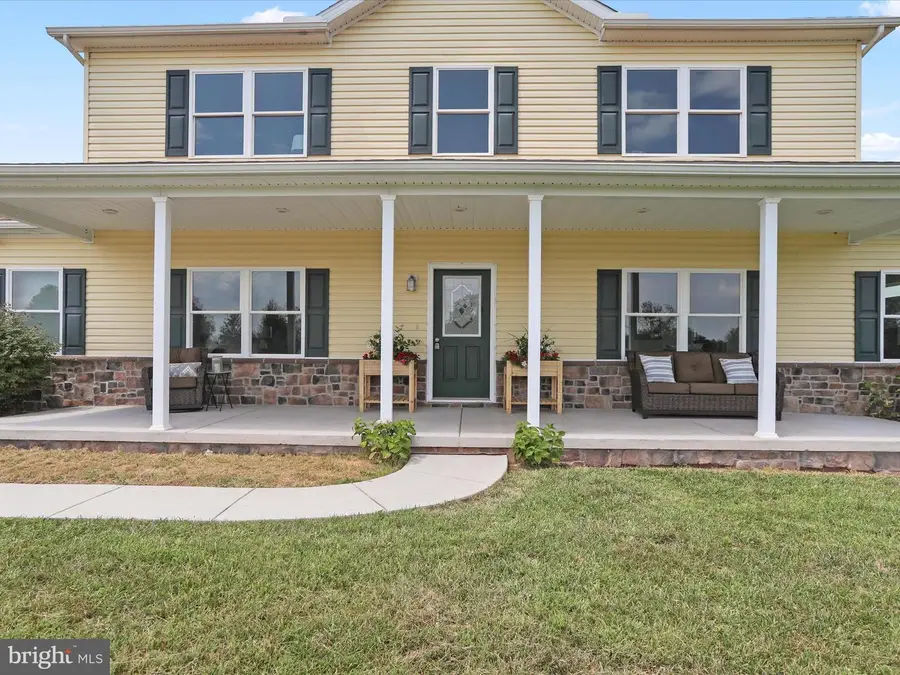
Listed by:mary garnett ratchford
Office:re/max plus
MLS#:PAAD2018716
Source:BRIGHTMLS
Price summary
- Price:$685,000
- Price per sq. ft.:$265.92
About this home
Beautiful 4 bedroom 3 bath Home on 10.73 Acres with Sweeping Mountain Views
This beautifully designed custom home offers 4,012 total square feet, including 2,576 finished and 1,456 unfinished square feet, all situated on 10.73 peaceful acres with Clean and Green designation.
Inside, the main-level primary suite is a true retreat—spacious and thoughtfully designed for comfort and accessibility. It features a luxurious en-suite bath with a large custom-tile shower, dual sinks, ample storage, and a generous walk-in closet. This home was built with aging in place in mind, offering both style and long-term functionality.
Upstairs, you’ll find three large bedrooms, a full bath, and a sunny flex space perfect for a second family room, office, library, playroom, or craft area—all with breathtaking views of Liberty Mountain.
The gourmet kitchen includes premium quartz countertops, soft-close dovetailed cabinetry, stainless steel appliances, two sinks (including a prep sink), and sliders leading to the scenic back patio. Matching cabinetry continues in both bathrooms, adding a cohesive and high-end finish.
Just off the kitchen, enjoy the warmth of a wood stove, plus a convenient side entrance and laundry/mudroom. With sweeping views of Liberty Mountain,; skying, golf, hiking and nearby Gettysburg center are a short drive.
The home’s open-concept floor plan has been freshly painted throughout. 600 Amp service between the house and garage/workshop.
Contact an agent
Home facts
- Year built:2017
- Listing Id #:PAAD2018716
- Added:36 day(s) ago
- Updated:August 13, 2025 at 07:30 AM
Rooms and interior
- Bedrooms:4
- Total bathrooms:3
- Full bathrooms:2
- Half bathrooms:1
- Living area:2,576 sq. ft.
Heating and cooling
- Cooling:Central A/C
- Heating:Electric, Heat Pump(s)
Structure and exterior
- Roof:Architectural Shingle
- Year built:2017
- Building area:2,576 sq. ft.
- Lot area:10.73 Acres
Utilities
- Water:Private, Well
- Sewer:Approved System, On Site Septic
Finances and disclosures
- Price:$685,000
- Price per sq. ft.:$265.92
- Tax amount:$4,360 (2024)
New listings near 3745 Taneytown Rd
- New
 $360,000Active4 beds -- baths1,872 sq. ft.
$360,000Active4 beds -- baths1,872 sq. ft.25 E Water St, GETTYSBURG, PA 17325
MLS# PAAD2019202Listed by: KELLER WILLIAMS KEYSTONE REALTY - New
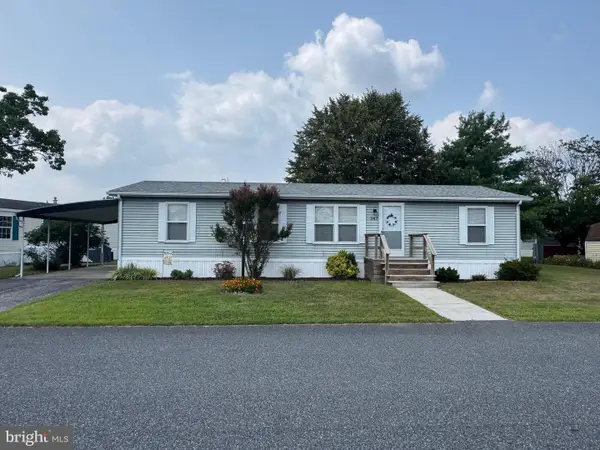 $79,500Active3 beds 2 baths1,104 sq. ft.
$79,500Active3 beds 2 baths1,104 sq. ft.347 Pegram St, GETTYSBURG, PA 17325
MLS# PAAD2019182Listed by: KELLER WILLIAMS KEYSTONE REALTY - New
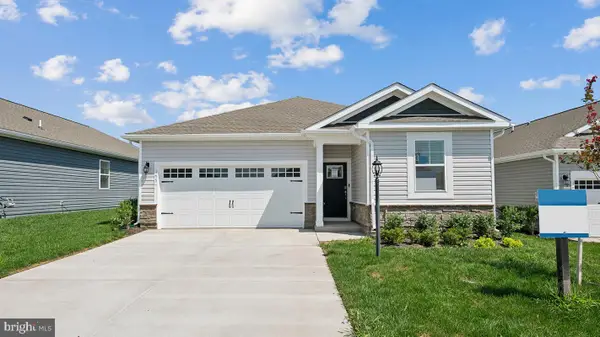 $424,990Active3 beds 2 baths1,736 sq. ft.
$424,990Active3 beds 2 baths1,736 sq. ft.126 Elderberry Way, GETTYSBURG, PA 17325
MLS# PAAD2019242Listed by: D.R. HORTON REALTY OF PENNSYLVANIA - Open Sun, 12 to 3pmNew
 $418,990Active3 beds 2 baths1,813 sq. ft.
$418,990Active3 beds 2 baths1,813 sq. ft.97 Chokeberry Way, GETTYSBURG, PA 17325
MLS# PAAD2019238Listed by: D.R. HORTON REALTY OF PENNSYLVANIA - New
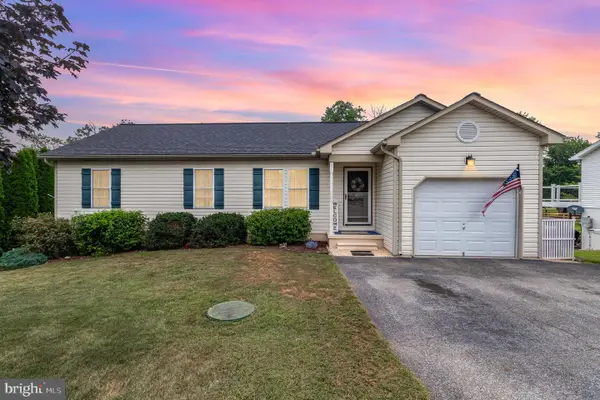 $375,000Active3 beds 2 baths1,264 sq. ft.
$375,000Active3 beds 2 baths1,264 sq. ft.549 Grant Dr #549, GETTYSBURG, PA 17325
MLS# PAAD2019224Listed by: BERKSHIRE HATHAWAY HOMESERVICES HOMESALE REALTY - New
 $390,000Active4 beds 3 baths2,304 sq. ft.
$390,000Active4 beds 3 baths2,304 sq. ft.138 Jackson Rd, GETTYSBURG, PA 17325
MLS# PAAD2019226Listed by: RE/MAX OF GETTYSBURG  $725,000Pending3 beds 2 baths2,332 sq. ft.
$725,000Pending3 beds 2 baths2,332 sq. ft.312 Knox Rd, GETTYSBURG, PA 17325
MLS# PAAD2019222Listed by: RE/MAX OF GETTYSBURG- New
 $750,000Active4 beds 3 baths2,983 sq. ft.
$750,000Active4 beds 3 baths2,983 sq. ft.840 Belmont Rd, GETTYSBURG, PA 17325
MLS# PAAD2019122Listed by: KELLER WILLIAMS KEYSTONE REALTY  $375,000Pending3 beds 3 baths2,232 sq. ft.
$375,000Pending3 beds 3 baths2,232 sq. ft.136 York St, GETTYSBURG, PA 17325
MLS# PAAD2019174Listed by: RE/MAX OF GETTYSBURG $574,000Active2 beds 1 baths924 sq. ft.
$574,000Active2 beds 1 baths924 sq. ft.3631 Fairfield Rd #(8.837 Acres), GETTYSBURG, PA 17325
MLS# PAAD2016858Listed by: RE/MAX OF GETTYSBURG

