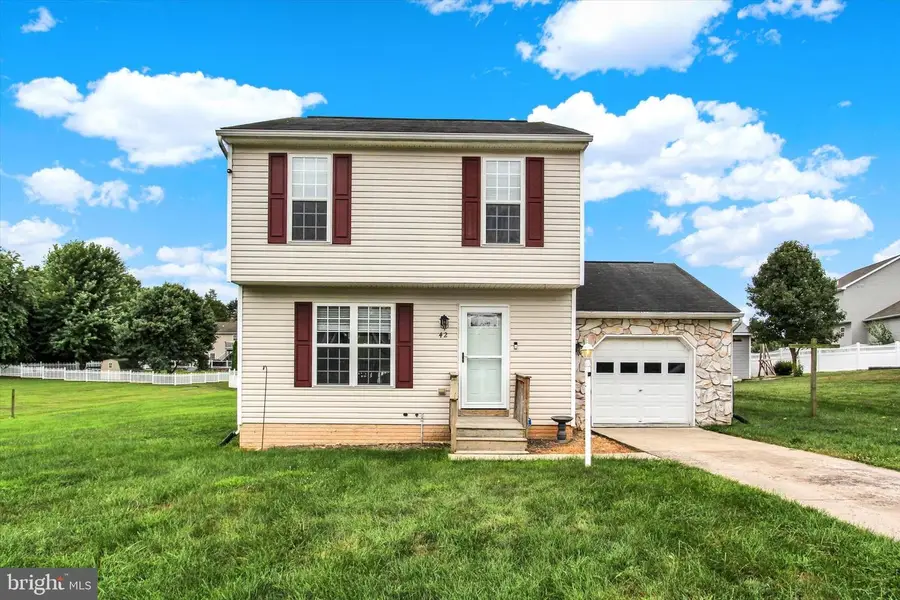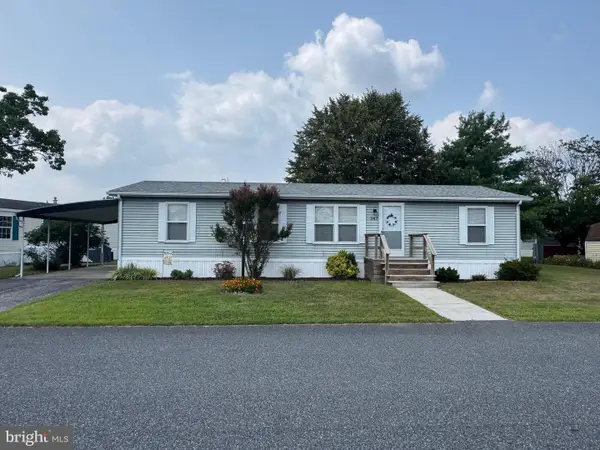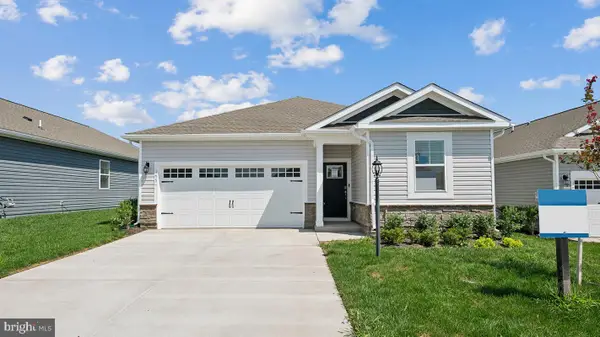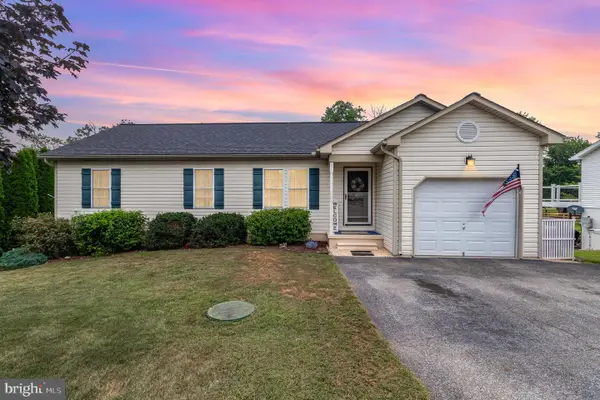42 Jessica Dr, GETTYSBURG, PA 17325
Local realty services provided by:ERA OakCrest Realty, Inc.



42 Jessica Dr,GETTYSBURG, PA 17325
$285,000
- 3 Beds
- 2 Baths
- 1,476 sq. ft.
- Single family
- Pending
Listed by:michael zorbach
Office:execuhome realty
MLS#:PAAD2019180
Source:BRIGHTMLS
Price summary
- Price:$285,000
- Price per sq. ft.:$193.09
About this home
Welcome to your future home in the peaceful countryside right on the Gettysburg and Littlestown line! This delightful 3-bedroom, 2-bathroom property is the perfect place to start your homeownership journey. This home boasts renovated rooms throughout and has a partially finished basement. The home offers plenty of outdoor space for gardening, play, pets, or entertaining – all while enjoying the quiet charm of small-town living on a corner lot.
Inside, you’ll find a comfortable and functional layout with bright, airy living spaces and a cozy feel throughout. The kitchen offers ample cabinet space and flows seamlessly into the dining area – ideal for everyday meals or hosting friends and family. All three bedrooms offer comfortable retreats upstairs, while the two full bathrooms add convenience.
The single-car garage provides both parking and storage. This home combines rural tranquility with easy access to shopping, dining, and commuter routes. Don't miss out on this affordable and inviting home – schedule your private tour today!
Contact an agent
Home facts
- Year built:2002
- Listing Id #:PAAD2019180
- Added:9 day(s) ago
- Updated:August 15, 2025 at 07:30 AM
Rooms and interior
- Bedrooms:3
- Total bathrooms:2
- Full bathrooms:2
- Living area:1,476 sq. ft.
Heating and cooling
- Cooling:Central A/C
- Heating:Electric, Heat Pump(s)
Structure and exterior
- Year built:2002
- Building area:1,476 sq. ft.
- Lot area:0.25 Acres
Schools
- Middle school:MAPLE AVENUE
Utilities
- Water:Public
- Sewer:Public Sewer
Finances and disclosures
- Price:$285,000
- Price per sq. ft.:$193.09
- Tax amount:$4,100 (2025)
New listings near 42 Jessica Dr
- New
 $360,000Active4 beds -- baths1,872 sq. ft.
$360,000Active4 beds -- baths1,872 sq. ft.25 E Water St, GETTYSBURG, PA 17325
MLS# PAAD2019202Listed by: KELLER WILLIAMS KEYSTONE REALTY - New
 $79,500Active3 beds 2 baths1,104 sq. ft.
$79,500Active3 beds 2 baths1,104 sq. ft.347 Pegram St, GETTYSBURG, PA 17325
MLS# PAAD2019182Listed by: KELLER WILLIAMS KEYSTONE REALTY - New
 $424,990Active3 beds 2 baths1,736 sq. ft.
$424,990Active3 beds 2 baths1,736 sq. ft.126 Elderberry Way, GETTYSBURG, PA 17325
MLS# PAAD2019242Listed by: D.R. HORTON REALTY OF PENNSYLVANIA - Open Sun, 12 to 3pmNew
 $418,990Active3 beds 2 baths1,813 sq. ft.
$418,990Active3 beds 2 baths1,813 sq. ft.97 Chokeberry Way, GETTYSBURG, PA 17325
MLS# PAAD2019238Listed by: D.R. HORTON REALTY OF PENNSYLVANIA - New
 $365,000Active3 beds 2 baths1,264 sq. ft.
$365,000Active3 beds 2 baths1,264 sq. ft.549 Grant Dr #549, GETTYSBURG, PA 17325
MLS# PAAD2019224Listed by: BERKSHIRE HATHAWAY HOMESERVICES HOMESALE REALTY - New
 $390,000Active4 beds 3 baths2,304 sq. ft.
$390,000Active4 beds 3 baths2,304 sq. ft.138 Jackson Rd, GETTYSBURG, PA 17325
MLS# PAAD2019226Listed by: RE/MAX OF GETTYSBURG  $725,000Pending3 beds 2 baths2,332 sq. ft.
$725,000Pending3 beds 2 baths2,332 sq. ft.312 Knox Rd, GETTYSBURG, PA 17325
MLS# PAAD2019222Listed by: RE/MAX OF GETTYSBURG- New
 $750,000Active4 beds 3 baths2,983 sq. ft.
$750,000Active4 beds 3 baths2,983 sq. ft.840 Belmont Rd, GETTYSBURG, PA 17325
MLS# PAAD2019122Listed by: KELLER WILLIAMS KEYSTONE REALTY  $375,000Pending3 beds 3 baths2,232 sq. ft.
$375,000Pending3 beds 3 baths2,232 sq. ft.136 York St, GETTYSBURG, PA 17325
MLS# PAAD2019174Listed by: RE/MAX OF GETTYSBURG $574,000Active2 beds 1 baths924 sq. ft.
$574,000Active2 beds 1 baths924 sq. ft.3631 Fairfield Rd #(8.837 Acres), GETTYSBURG, PA 17325
MLS# PAAD2016858Listed by: RE/MAX OF GETTYSBURG

