45 W Aster Way, GETTYSBURG, PA 17325
Local realty services provided by:ERA Central Realty Group

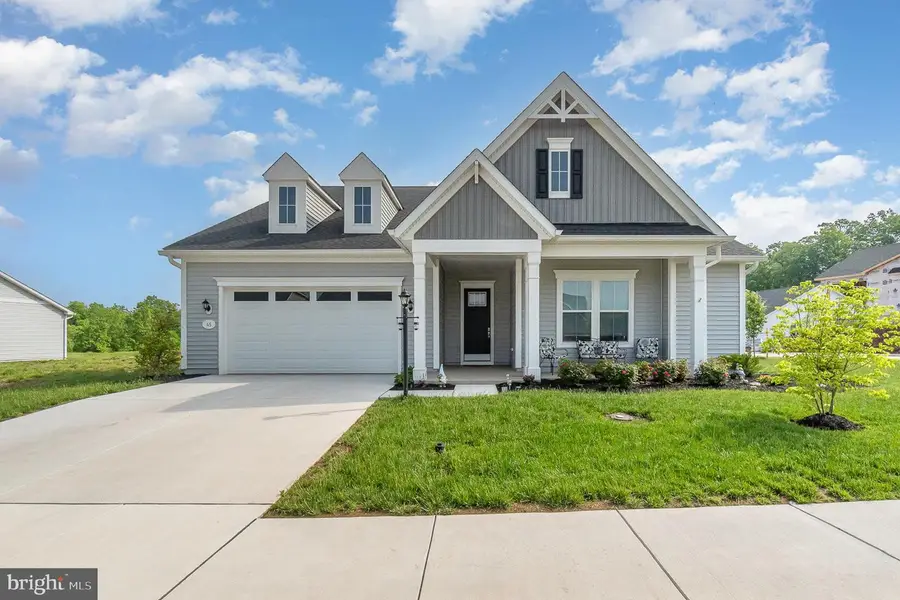

45 W Aster Way,GETTYSBURG, PA 17325
$664,000
- 3 Beds
- 3 Baths
- 2,514 sq. ft.
- Single family
- Pending
Listed by:trish rowe
Office:trish rowe realty, llc.
MLS#:PAAD2017684
Source:BRIGHTMLS
Price summary
- Price:$664,000
- Price per sq. ft.:$264.12
- Monthly HOA dues:$350
About this home
Welcome to your new home at 45 W Aster Way. You will enjoy one-level living, and this open floor plan Unity Model with 2500+ sq ft of living space. The home is located in Amblebrook, which is a 55 and older, state of the art community in Gettysburg Pa with lots of amenities. Enjoy the indoor pool/ hot tub and large outdoor heated pools. See movies in our theater, art in the art room, cooking classes in the kitchen. The gym and pickle ball courts will be great for exercising as well as our walking paths. This beautiful home features two-bedrooms, plus den/office and was just built in 2024 by DRB Elevate. The grand kitchen has two toned cabinets, a large island with room for 3 stools. A butler's kitchen and oversized pantry. The grand living room-dining room combination makes it easy for entertaining while enjoying the gas stone fireplace. Lots of windows throughout with natural light. The primary is a great size, and the en suite bathroom features a large soaking tub and shower with dual shower heads. The closet boasts a custom closet organizer. The guest suite has its own private bath and is on the opposite side of the home. Enjoy the front porch and sunsets or the back patio for morning coffee. Amblebrook covers your grass mowing, snow removal and mulching the front flower beds. This home wouldn't last long. Come take a tour.
Contact an agent
Home facts
- Year built:2024
- Listing Id #:PAAD2017684
- Added:75 day(s) ago
- Updated:July 30, 2025 at 07:33 AM
Rooms and interior
- Bedrooms:3
- Total bathrooms:3
- Full bathrooms:2
- Half bathrooms:1
- Living area:2,514 sq. ft.
Heating and cooling
- Cooling:Central A/C
- Heating:Forced Air, Natural Gas
Structure and exterior
- Roof:Architectural Shingle
- Year built:2024
- Building area:2,514 sq. ft.
- Lot area:0.24 Acres
Schools
- High school:GETTYSBURG AREA
- Middle school:GETTYSBURG AREA
Utilities
- Water:Public
- Sewer:Public Sewer
Finances and disclosures
- Price:$664,000
- Price per sq. ft.:$264.12
- Tax amount:$9,203 (2025)
New listings near 45 W Aster Way
- New
 $49,500Active2 beds 2 baths926 sq. ft.
$49,500Active2 beds 2 baths926 sq. ft.72 Perrin Ave, GETTYSBURG, PA 17325
MLS# PAAD2019036Listed by: RE/MAX QUALITY SERVICE, INC. - New
 $382,290Active2 beds 2 baths1,483 sq. ft.
$382,290Active2 beds 2 baths1,483 sq. ft.145 Grand Overlook Drive, GETTYSBURG, PA 17325
MLS# PAAD2019008Listed by: KELLY AND CO REALTY, LLC - New
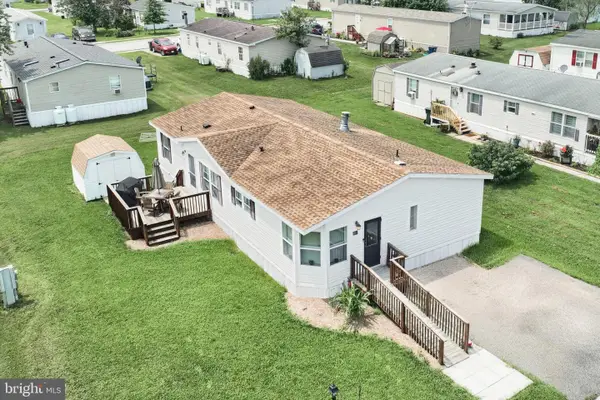 $84,900Active3 beds 2 baths1,451 sq. ft.
$84,900Active3 beds 2 baths1,451 sq. ft.4820 Old Harrisburg Rd #89, GETTYSBURG, PA 17325
MLS# PAAD2018994Listed by: RE/MAX OF GETTYSBURG - New
 $425,000Active3 beds 3 baths2,274 sq. ft.
$425,000Active3 beds 3 baths2,274 sq. ft.56 Heritage Dr, GETTYSBURG, PA 17325
MLS# PAAD2018750Listed by: RE/MAX OF GETTYSBURG - New
 $625,000Active5 beds 4 baths4,124 sq. ft.
$625,000Active5 beds 4 baths4,124 sq. ft.949 Ridge Rd, GETTYSBURG, PA 17325
MLS# PAAD2018938Listed by: KELLER WILLIAMS OF CENTRAL PA 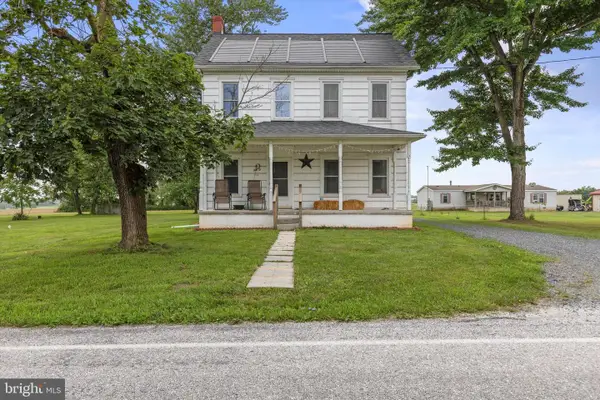 $249,990Pending3 beds 1 baths1,392 sq. ft.
$249,990Pending3 beds 1 baths1,392 sq. ft.2410 Mummasburg Rd, GETTYSBURG, PA 17325
MLS# PAAD2018942Listed by: REAL OF PENNSYLVANIA $415,000Pending3 beds 3 baths1,690 sq. ft.
$415,000Pending3 beds 3 baths1,690 sq. ft.105 Hoke Dr, GETTYSBURG, PA 17325
MLS# PAAD2018834Listed by: JEFF A. SHAFFER REAL ESTATE, INC.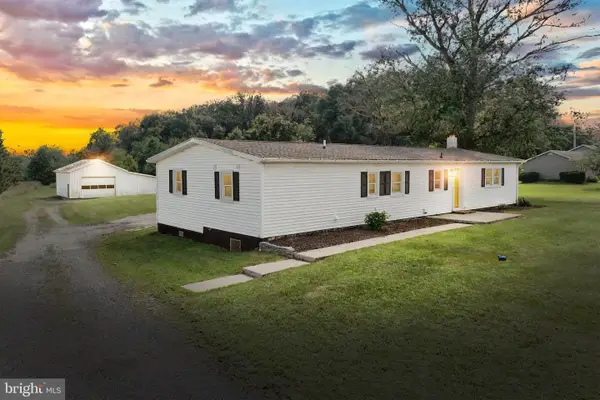 Listed by ERA$249,900Pending3 beds 2 baths1,586 sq. ft.
Listed by ERA$249,900Pending3 beds 2 baths1,586 sq. ft.118 Barlow Greenmount Rd, GETTYSBURG, PA 17325
MLS# PAAD2018918Listed by: MOUNTAIN REALTY ERA POWERED- Open Sat, 11am to 1pmNew
 $565,000Active3 beds 2 baths2,104 sq. ft.
$565,000Active3 beds 2 baths2,104 sq. ft.64 Cooper Ln, GETTYSBURG, PA 17325
MLS# PAAD2018912Listed by: REDFIN CORP - New
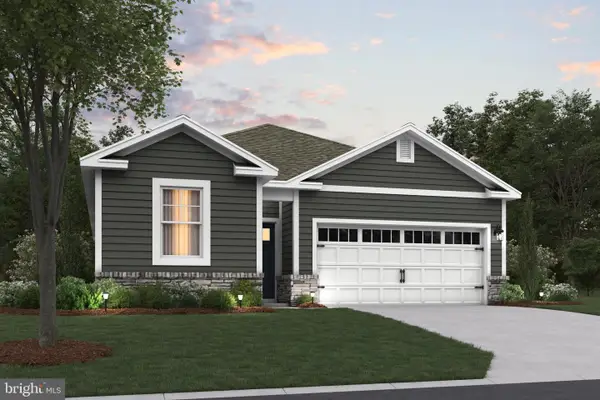 $409,990Active3 beds 2 baths1,736 sq. ft.
$409,990Active3 beds 2 baths1,736 sq. ft.126 Elderberry Way, GETTYSBURG, PA 17325
MLS# PAAD2018900Listed by: D.R. HORTON REALTY OF PENNSYLVANIA

