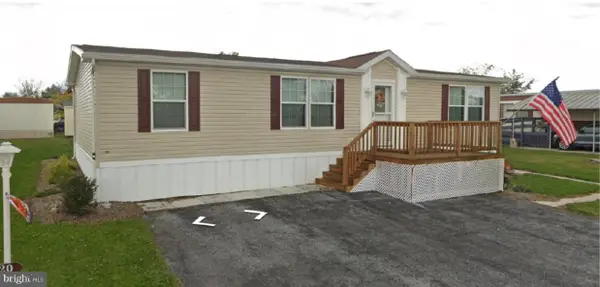75 Cavalry Field Rd, Gettysburg, PA 17325
Local realty services provided by:ERA Martin Associates
75 Cavalry Field Rd,Gettysburg, PA 17325
$1,400,000
- 4 Beds
- 6 Baths
- 3,929 sq. ft.
- Single family
- Active
Listed by: sergio mannino, nicholas haiduk
Office: lime house
MLS#:PAAD2019730
Source:BRIGHTMLS
Price summary
- Price:$1,400,000
- Price per sq. ft.:$356.32
About this home
Welcome to 75 Cavalry Field Rd., a one-of-a-kind estate on 5 private acres in Gettysburg Area School District. Built in 2008 with imported European materials, this 4,187 sq. ft. residence offers two luxurious primary suites—one on the main level and one upstairs with a private balcony, fireplace, and layered ceiling—along with resort-style amenities rarely found in Adams County.
Inside, a beautiful marble staircase sets the tone for custom finishes throughout—porcelain flooring, recessed lighting, layered ceilings, built-in shelving, and high-end fixtures. The gourmet kitchen features dual refrigerators, a marble-wrapped island with seating, built-in oven and microwave, induction cooktop, stainless steel appliances, custom cabinetry, wine cooler, walk-in pantry, a large main sink, and a smaller vegetable sink.
The main level primary suite includes a large walk-in closet, full tile bathroom, dual vanities, high-end finishes, and European-inspired details. The upstairs primary suite boasts a private balcony, custom layered ceiling, electric fireplace, large walk-in closet, and a spa-quality bath. Additional bedrooms include unique features such as private balcony access, and each bathroom offers high-end European vanities. The finished walkout basement includes a wet bar, refrigerator, recessed lighting, storage, and ramp access to the backyard.
The outdoor spaces are extraordinary. A covered patio with Amish-style peg-and-beam construction leads to a full outdoor kitchen with stone pillars, granite counters, dual stoves, dual-basin sink, and custom ceiling fans. The resort-style saltwater pool with sand filtration system offers waterfalls, fountains, fire feature, waterslide, tanning ledge, retractable cover, and lighting—all controlled at the touch of a button. A pool house with full bath and shower complements the outdoor oasis, along with a stone firepit and expansive entertaining areas capable of hosting 100+ guests.
Additional highlights include:
Intercom & built-in sound system with individual room controls
Attached 3-car garage (fully insulated with mini-split) plus detached garage with carport
Two propane tanks totaling 1,500 gallons (one for home, one for pool)
Generac whole-house generator (2024)
Starlink satellite internet
Security system with exterior cameras
Public water & sewer plus well water option
Full perimeter drain around home
Tree-lined driveway with circle drive, fountain, and custom lamp posts
Approximately 5 total acres (3 acres cleared, 2 acres wooded)
Conveniently located near historic downtown Gettysburg, medical, shopping, and commuter routes, this estate offers both privacy and accessibility. With unmatched craftsmanship, architectural presence, and luxury features inside and out, 75 Cavalry Field Rd. is a rare opportunity to own a true resort-style retreat in Adams County.
Contact an agent
Home facts
- Year built:2008
- Listing ID #:PAAD2019730
- Added:158 day(s) ago
- Updated:February 15, 2026 at 02:37 PM
Rooms and interior
- Bedrooms:4
- Total bathrooms:6
- Full bathrooms:4
- Half bathrooms:2
- Living area:3,929 sq. ft.
Heating and cooling
- Cooling:Central A/C
- Heating:Electric, Geo-thermal, Heat Pump(s)
Structure and exterior
- Roof:Shingle
- Year built:2008
- Building area:3,929 sq. ft.
- Lot area:4.91 Acres
Utilities
- Water:Public
- Sewer:Public Sewer
Finances and disclosures
- Price:$1,400,000
- Price per sq. ft.:$356.32
- Tax amount:$11,816 (2025)
New listings near 75 Cavalry Field Rd
- New
 $464,990Active3 beds 2 baths1,877 sq. ft.
$464,990Active3 beds 2 baths1,877 sq. ft.Tbd-andrews South Bailey Court, GETTYSBURG, PA 17325
MLS# PAAD2021008Listed by: BUILDER SOLUTIONS REALTY - New
 $450,000Active5 beds -- baths3,696 sq. ft.
$450,000Active5 beds -- baths3,696 sq. ft.126 E York St, GETTYSBURG, PA 17325
MLS# PAAD2021878Listed by: RE/MAX OF GETTYSBURG - Open Sun, 1 to 3pmNew
 $549,000Active4 beds 3 baths2,998 sq. ft.
$549,000Active4 beds 3 baths2,998 sq. ft.874 Boyds School Rd, GETTYSBURG, PA 17325
MLS# PAAD2021880Listed by: RE/MAX QUALITY SERVICE, INC. - New
 $529,990Active3 beds 3 baths2,444 sq. ft.
$529,990Active3 beds 3 baths2,444 sq. ft.126 Bridge Valley Road, GETTYSBURG, PA 17325
MLS# PAAD2021840Listed by: BERKSHIRE HATHAWAY HOMESERVICES HOMESALE REALTY - New
 $335,000Active3 beds 2 baths1,200 sq. ft.
$335,000Active3 beds 2 baths1,200 sq. ft.243 Forrest Dr, GETTYSBURG, PA 17325
MLS# PAAD2021812Listed by: RE/MAX OF GETTYSBURG - New
 $550,000Active3 beds 2 baths1,956 sq. ft.
$550,000Active3 beds 2 baths1,956 sq. ft.60 Ridge Rd, GETTYSBURG, PA 17325
MLS# PAAD2021652Listed by: RE/MAX REALTY SELECT - Open Sun, 12 to 3pmNew
 $449,900Active2 beds 2 baths1,409 sq. ft.
$449,900Active2 beds 2 baths1,409 sq. ft.Tbb Trailside Drive The Osmond, GETTYSBURG, PA 17325
MLS# PAAD2021796Listed by: IRON VALLEY REAL ESTATE OF CENTRAL PA - Open Sun, 12 to 2pmNew
 $369,900Active3 beds 3 baths1,456 sq. ft.
$369,900Active3 beds 3 baths1,456 sq. ft.9 Wheatland Dr, GETTYSBURG, PA 17325
MLS# PAAD2021798Listed by: IRON VALLEY REAL ESTATE HANOVER - New
 $799,000Active2 beds 3 baths2,809 sq. ft.
$799,000Active2 beds 3 baths2,809 sq. ft.395 Quiet Creek Dr, GETTYSBURG, PA 17325
MLS# PAAD2021768Listed by: LIME HOUSE  $135,400Pending3 beds 2 baths1,344 sq. ft.
$135,400Pending3 beds 2 baths1,344 sq. ft.2160 Hanover Rd #20, GETTYSBURG, PA 17325
MLS# PAAD2021752Listed by: RE/MAX OF GETTYSBURG

