824 Hancock Dr, Gettysburg, PA 17325
Local realty services provided by:ERA Central Realty Group
824 Hancock Dr,Gettysburg, PA 17325
$375,000
- 2 Beds
- 2 Baths
- 1,572 sq. ft.
- Single family
- Pending
Listed by:holly purdy
Office:re/max of gettysburg
MLS#:PAAD2018758
Source:BRIGHTMLS
Price summary
- Price:$375,000
- Price per sq. ft.:$238.55
- Monthly HOA dues:$118.75
About this home
Perfect mix of privacy, convenience to town, and lake community living in a 1572 sqft open floorplan, 2 bedroom plus den/office, 2 full bath, 2 car garage rancher in sought-after Lake Heritage, just 10 minutes from Historic downtown Gettysburg Square. Gardeners will love the gorgeous mainicured English garden in rear with lovingly cared for goldfish pond, bordering farmland protected with a conservation easement. All this can be enjoyed while sipping coffee and watching the sunrise from the rear deck or happy hour/cookouts protected from the afternoon sun. Inside this house features tons of natural light through-out. Living room has catheral ceiling and flows into dining room with hardwood floor, all with views of rear yard and farmland. Kitchen has pantry closet and breakfast nook overlooking trees with well-visited birdfeeders for constant entertainment. Large primary bedroom, with sitting area, full bath with double-bowl sink, walk-in shower and huge walk-in closet, has glass double-door to rear deck. All this is rounded out with a full hall bath, bedroom, light-filled office/library with glass doors opening to living area, and laundry/mudroom leading to 2 car garage with utility sink for easy post-gardening clean-up. Full unfinished basement has workbench and sump pump. Enjoy all that Lake Heritage has to offer: 150 acre lake for boating, skiing, fishing, and swimming, along with an Olympic-sized pool, community center, pavilions and picnic areas, playgrounds, tennis, beach volleyball, basketball, shuffleboard, 2 dog parks, community children's garden, walking path, clubs, etc. All this conveniently located very near Rts 15 and 97 for easy commuting !
Contact an agent
Home facts
- Year built:1998
- Listing ID #:PAAD2018758
- Added:49 day(s) ago
- Updated:November 01, 2025 at 07:28 AM
Rooms and interior
- Bedrooms:2
- Total bathrooms:2
- Full bathrooms:2
- Living area:1,572 sq. ft.
Heating and cooling
- Cooling:Central A/C
- Heating:Electric, Geo-thermal, Heat Pump(s)
Structure and exterior
- Year built:1998
- Building area:1,572 sq. ft.
- Lot area:0.36 Acres
Utilities
- Water:Public
- Sewer:Public Sewer
Finances and disclosures
- Price:$375,000
- Price per sq. ft.:$238.55
- Tax amount:$4,167 (2024)
New listings near 824 Hancock Dr
- New
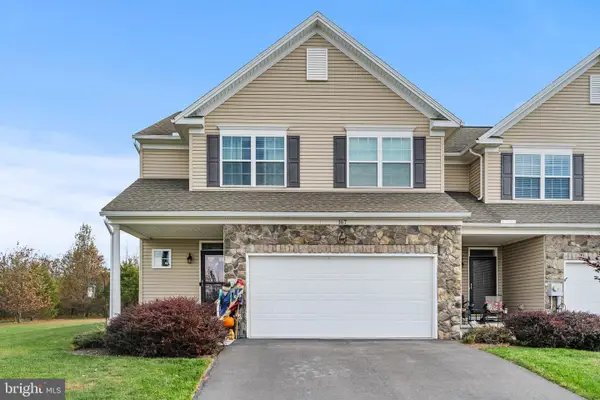 $359,000Active3 beds 3 baths1,940 sq. ft.
$359,000Active3 beds 3 baths1,940 sq. ft.167 Battalion Ln, GETTYSBURG, PA 17325
MLS# PAAD2020454Listed by: KELLER WILLIAMS KEYSTONE REALTY - Coming Soon
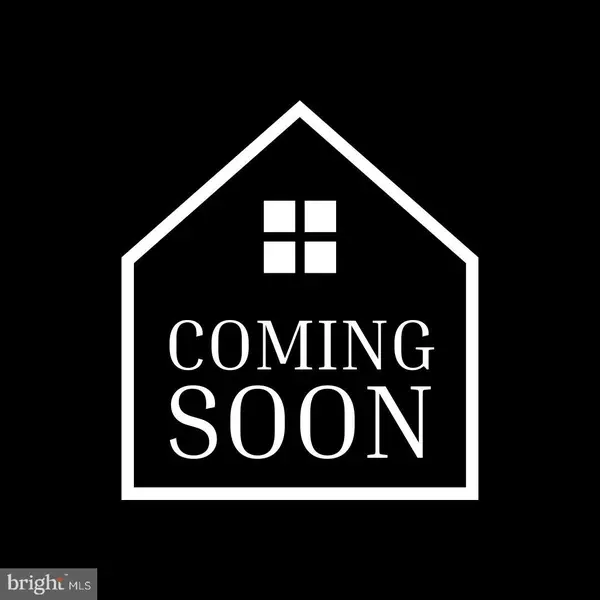 $275,000Coming Soon3 beds 2 baths
$275,000Coming Soon3 beds 2 baths1365 Hanover Rd, GETTYSBURG, PA 17325
MLS# PAAD2020474Listed by: KELLY AND CO REALTY, LLC - New
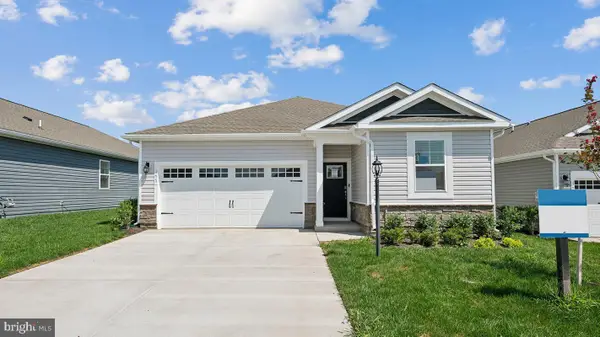 $399,990Active3 beds 2 baths1,736 sq. ft.
$399,990Active3 beds 2 baths1,736 sq. ft.126 Elderberry Way, GETTYSBURG, PA 17325
MLS# PAAD2020470Listed by: D.R. HORTON REALTY OF PENNSYLVANIA - New
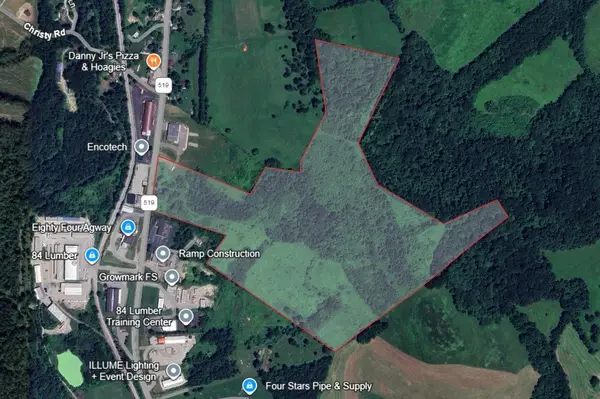 $1,000,000Active-- beds -- baths
$1,000,000Active-- beds -- baths0 Route 519, North Strabane, PA 15330
MLS# 1728830Listed by: PARK PLACE REALTY GROUP LLC - New
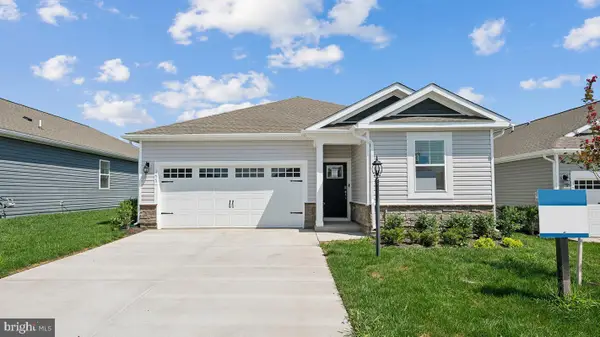 $399,990Active3 beds 2 baths1,736 sq. ft.
$399,990Active3 beds 2 baths1,736 sq. ft.114 Elderberry Way, GETTYSBURG, PA 17325
MLS# PAAD2020462Listed by: D.R. HORTON REALTY OF PENNSYLVANIA - New
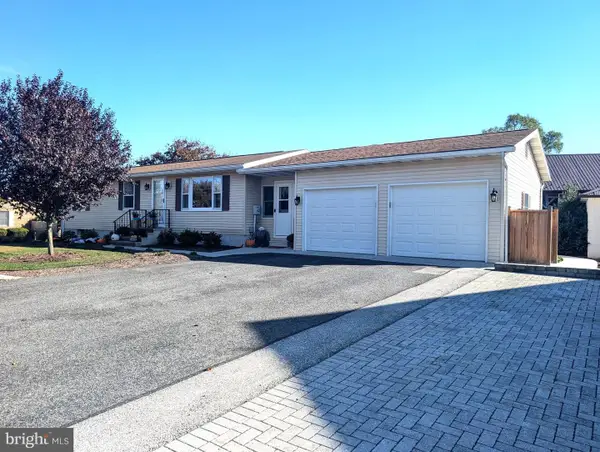 $360,000Active4 beds 3 baths2,610 sq. ft.
$360,000Active4 beds 3 baths2,610 sq. ft.25 Apple Ave, GETTYSBURG, PA 17325
MLS# PAAD2020272Listed by: JEFF A. SHAFFER REAL ESTATE, INC. - New
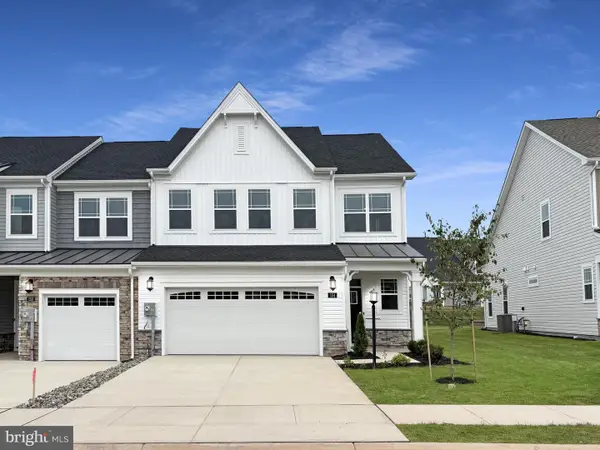 $399,990Active4 beds 4 baths2,370 sq. ft.
$399,990Active4 beds 4 baths2,370 sq. ft.154 Grand Overlook, GETTYSBURG, PA 17325
MLS# PAAD2020418Listed by: KELLY AND CO REALTY, LLC - New
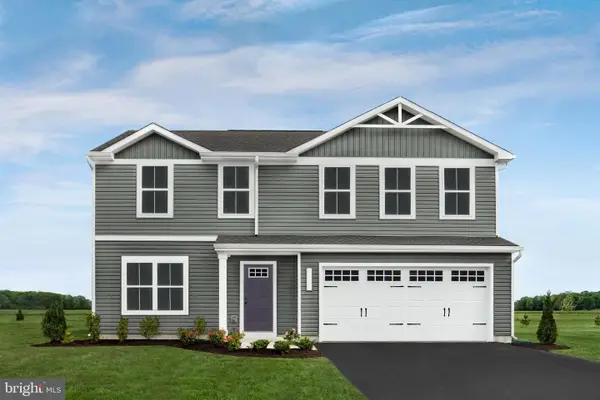 $459,990Active4 beds 3 baths1,903 sq. ft.
$459,990Active4 beds 3 baths1,903 sq. ft.29 Eagle Dr, GETTYSBURG, PA 17325
MLS# PAAD2020360Listed by: NVR, INC. - New
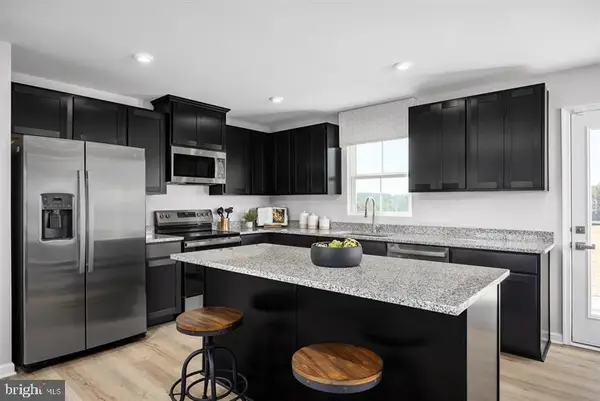 $459,990Active4 beds 3 baths1,903 sq. ft.
$459,990Active4 beds 3 baths1,903 sq. ft.111 Eagle Dr, GETTYSBURG, PA 17325
MLS# PAAD2020376Listed by: NVR, INC. - New
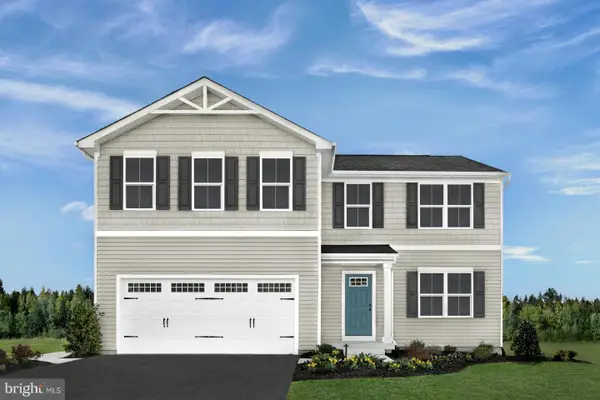 $469,990Active4 beds 3 baths2,203 sq. ft.
$469,990Active4 beds 3 baths2,203 sq. ft.41 Eagle Dr, GETTYSBURG, PA 17325
MLS# PAAD2020378Listed by: NVR, INC.
