Tbb W Aster Way #virtuoso, Gettysburg, PA 17325
Local realty services provided by:ERA Reed Realty, Inc.
Tbb W Aster Way #virtuoso,Gettysburg, PA 17325
$491,990
- 2 Beds
- 2 Baths
- 1,805 sq. ft.
- Single family
- Active
Listed by: brittany d newman
Office: drb group realty, llc.
MLS#:PAAD2021324
Source:BRIGHTMLS
Price summary
- Price:$491,990
- Price per sq. ft.:$272.57
- Monthly HOA dues:$29.17
About this home
**OFFERING UP TO 10K IN CLOSING ASSISTANCE OR UPGRADES WITH USE OF APPROVED LENDER AND TITLE FOR PRIMARY RESIDENCE.**see builder representative for additional details**
Welcome home to the Virtuoso Floor plan! With over 1800 SQ FT, there are plenty of ways to make this house your home. Customize the Elevate Room to create a pet room for your beloved pets, a pocket office for your business needs, a wine room for the wine connoisseur or bulk storage room for those who need a little more space. The kitchen flows nicely into the cafe and gathering room, creating an amazing entertaining space. Opt for 9' accordian glass doors that'll create an indoor-outdoor living space. There are so many options to choose from including a 2nd floor! The Virtuoso has a multitude of structural choices which allow you to compose the ideal home. It can be your one-of-a-kind masterpiece. *Photos may not be of actual home. Photos may be of similar home/floorplan if home is under construction or if this is a base price listing.
Contact an agent
Home facts
- Year built:2026
- Listing ID #:PAAD2021324
- Added:267 day(s) ago
- Updated:January 08, 2026 at 02:50 PM
Rooms and interior
- Bedrooms:2
- Total bathrooms:2
- Full bathrooms:2
- Living area:1,805 sq. ft.
Heating and cooling
- Cooling:Central A/C, Programmable Thermostat
- Heating:Central, Heat Pump(s)
Structure and exterior
- Roof:Architectural Shingle
- Year built:2026
- Building area:1,805 sq. ft.
- Lot area:0.18 Acres
Utilities
- Water:Public
- Sewer:Public Sewer
Finances and disclosures
- Price:$491,990
- Price per sq. ft.:$272.57
New listings near Tbb W Aster Way #virtuoso
- New
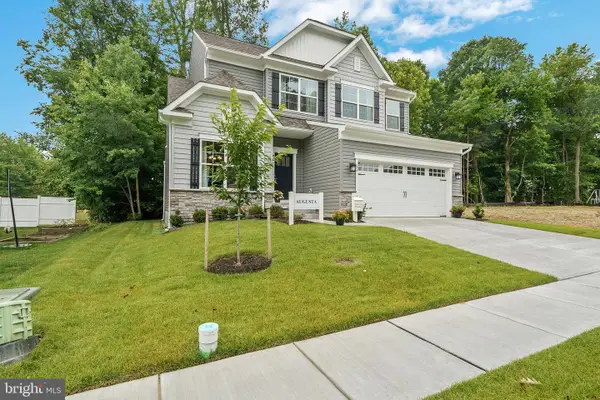 $454,990Active4 beds 3 baths2,082 sq. ft.
$454,990Active4 beds 3 baths2,082 sq. ft.Links At Gettysburg - North Bailey Court - Lot 13, GETTYSBURG, PA 17325
MLS# PAAD2021060Listed by: BUILDER SOLUTIONS REALTY - New
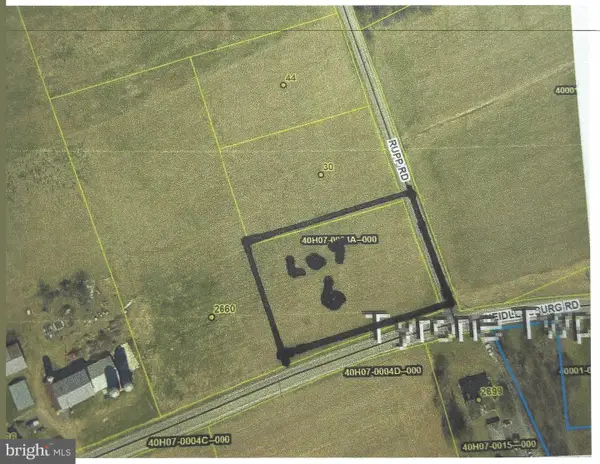 $84,900Active1.58 Acres
$84,900Active1.58 Acres10 (temp) Rupp Rd, GETTYSBURG, PA 17325
MLS# PAAD2021196Listed by: RE/MAX QUALITY SERVICE, INC. - New
 $99,900Active3 beds 2 baths1,248 sq. ft.
$99,900Active3 beds 2 baths1,248 sq. ft.27 Bonneau Heights Rd, GETTYSBURG, PA 17325
MLS# PAAD2021204Listed by: J&B REAL ESTATE  $310,000Pending3 beds 1 baths1,290 sq. ft.
$310,000Pending3 beds 1 baths1,290 sq. ft.30 Locust St, GETTYSBURG, PA 17325
MLS# PAAD2021198Listed by: KELLER WILLIAMS KEYSTONE REALTY- New
 $250,000Active2 beds 2 baths1,200 sq. ft.
$250,000Active2 beds 2 baths1,200 sq. ft.125 Homestead Dr, GETTYSBURG, PA 17325
MLS# PAAD2021152Listed by: RE/MAX SOLUTIONS - Open Sat, 12 to 2pmNew
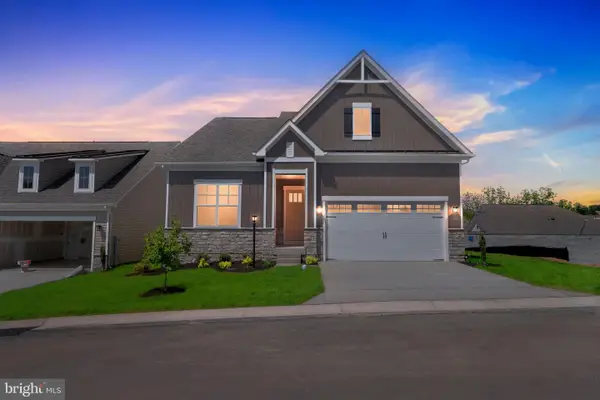 $599,990Active3 beds 2 baths2,057 sq. ft.
$599,990Active3 beds 2 baths2,057 sq. ft.130 Bridge Valley Dr #23, GETTYSBURG, PA 17325
MLS# PAAD2021144Listed by: BUILDER SOLUTIONS REALTY - Open Sat, 2 to 3pm
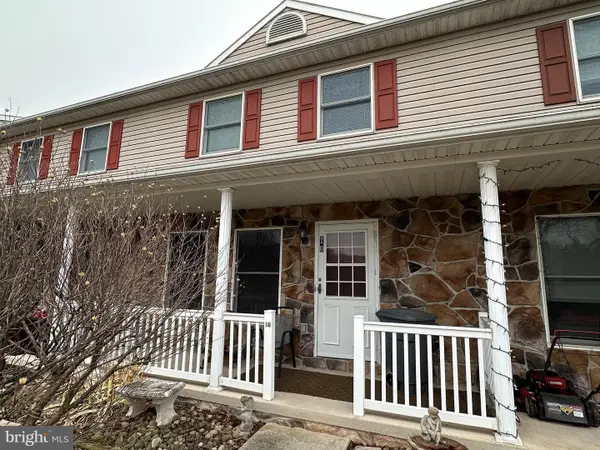 $189,000Active2 beds 2 baths1,800 sq. ft.
$189,000Active2 beds 2 baths1,800 sq. ft.10 Homestead Dr, GETTYSBURG, PA 17325
MLS# PAAD2021140Listed by: HURLEY REAL ESTATE & AUCTIONS 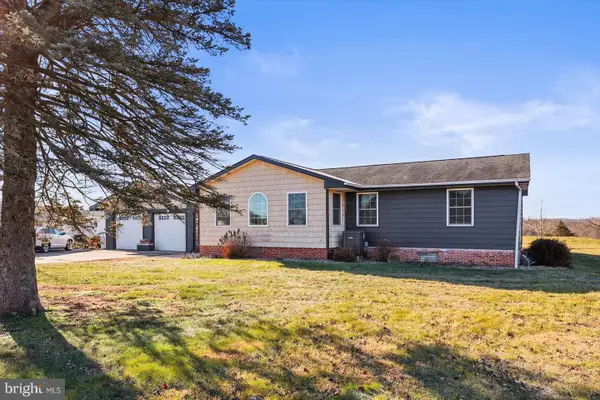 $369,000Active3 beds 1 baths2,236 sq. ft.
$369,000Active3 beds 1 baths2,236 sq. ft.2505 Taneytown Rd, GETTYSBURG, PA 17325
MLS# PAAD2021082Listed by: BERKSHIRE HATHAWAY HOMESERVICES HOMESALE REALTY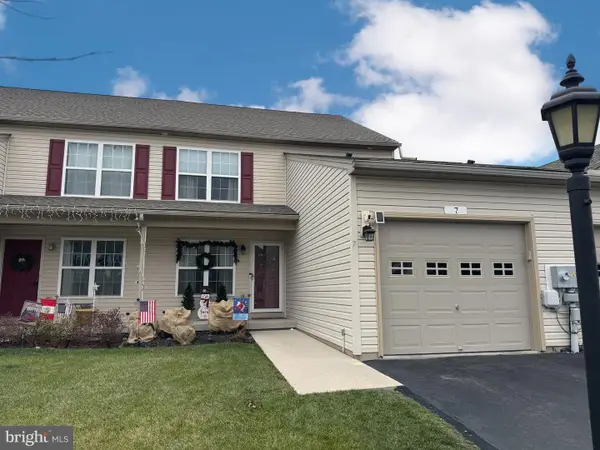 $262,900Active3 beds 3 baths1,920 sq. ft.
$262,900Active3 beds 3 baths1,920 sq. ft.7 Cedarfield Dr, GETTYSBURG, PA 17325
MLS# PAAD2021126Listed by: RE/MAX OF GETTYSBURG $68,500Active3 beds 2 baths1,056 sq. ft.
$68,500Active3 beds 2 baths1,056 sq. ft.63 Walker Ave, GETTYSBURG, PA 17325
MLS# PAAD2021028Listed by: MOUNTAIN VIEW REALTY
