5096 Fountainwood Dr, Hampton, PA 15044
Local realty services provided by:ERA Lechner & Associates, Inc.
Listed by:ned and lesley bruns
Office:re/max select realty
MLS#:1722560
Source:PA_WPN
Price summary
- Price:$459,900
- Price per sq. ft.:$226.78
About this home
Wonderful custom built home by Darryl Frey in the Hampton School district with large two car attached garage, huge partially finished gameroom, newer roof (2019), and brand new vinyl siding last year! You will love how walkable the Meadowridge Plan is & just minutes outside of North Park! True hardwood entry that flows into the bright white kitchen with a fresh look thanks to updated stainless steel appliances with gas stove, solid surface countertops, & glass tile backsplash. Desireable first floor laundry with laundry tub; rear slider leads to oversized deck with level backyard setting! Floor to ceiling brick fireplace is focal point of family Rm with fresh new carpet 2024. Large 4 Bedrooms upstairs & all the carpet on 2nd level replaced in 2023. Owners ensuite enjoys a large walk-in closet & remodeled bathroom fixtures with glistening glass door walk-in shower; Beautiful updated guest bathroom with newer vanity & fixtures; office & half bath on LL; So much storage space! Great home!
Contact an agent
Home facts
- Year built:1993
- Listing ID #:1722560
- Added:1 day(s) ago
- Updated:September 24, 2025 at 07:54 PM
Rooms and interior
- Bedrooms:4
- Total bathrooms:4
- Full bathrooms:2
- Half bathrooms:2
- Living area:2,028 sq. ft.
Heating and cooling
- Cooling:Central Air, Electric
- Heating:Gas
Structure and exterior
- Roof:Asphalt
- Year built:1993
- Building area:2,028 sq. ft.
- Lot area:0.27 Acres
Utilities
- Water:Public
Finances and disclosures
- Price:$459,900
- Price per sq. ft.:$226.78
- Tax amount:$6,840
New listings near 5096 Fountainwood Dr
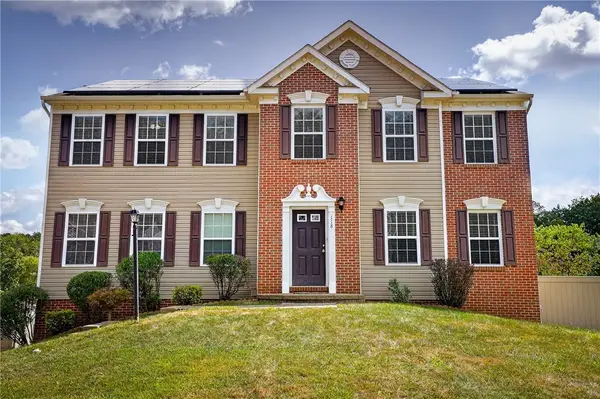 $510,000Active4 beds 4 baths2,426 sq. ft.
$510,000Active4 beds 4 baths2,426 sq. ft.118 Tartan Rd, Richland, PA 15044
MLS# 1718274Listed by: COLDWELL BANKER REALTY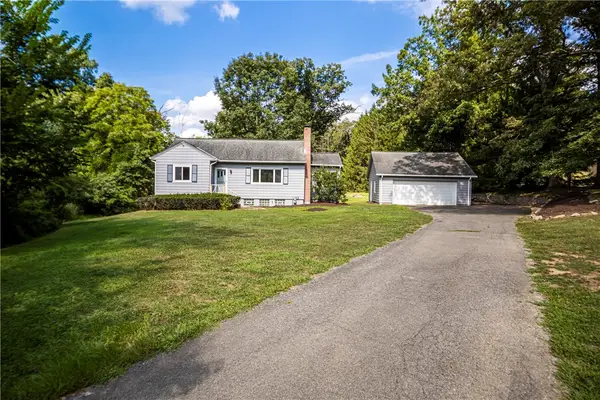 $280,000Pending2 beds 2 baths996 sq. ft.
$280,000Pending2 beds 2 baths996 sq. ft.3875 Anderson Rd, Richland, PA 15044
MLS# 1718123Listed by: COLDWELL BANKER REALTY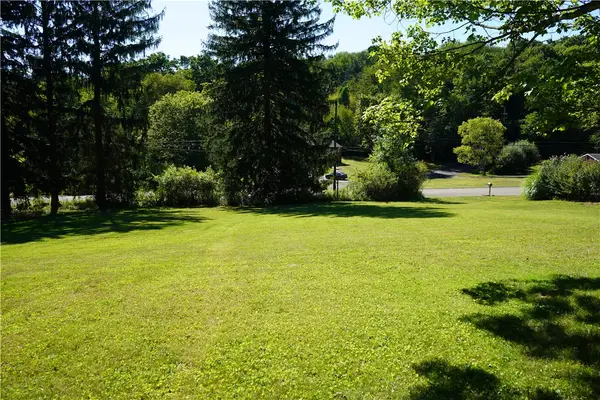 $85,000Active-- beds -- baths
$85,000Active-- beds -- baths0 Wesleyann Drive, Richland, PA 15044
MLS# 1718086Listed by: BERKSHIRE HATHAWAY THE PREFERRED REALTY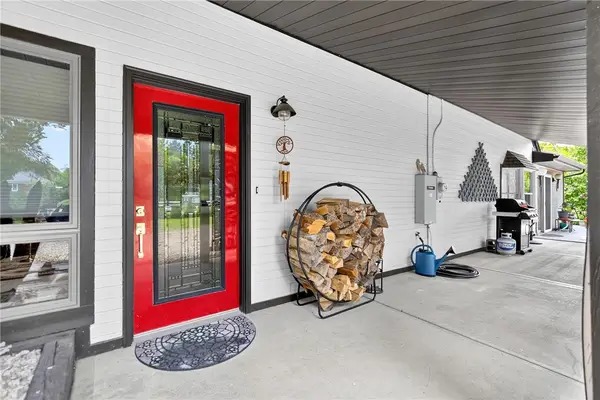 $588,000Pending3 beds 2 baths2,800 sq. ft.
$588,000Pending3 beds 2 baths2,800 sq. ft.5607 Meridian, Richland, PA 15044
MLS# 1717962Listed by: COMPASS PENNSYLVANIA, LLC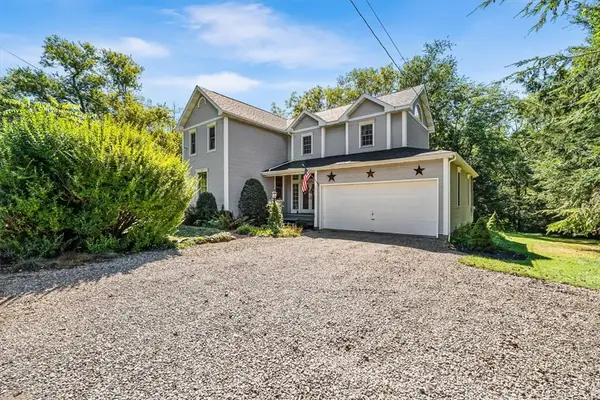 $439,900Active3 beds 2 baths2,747 sq. ft.
$439,900Active3 beds 2 baths2,747 sq. ft.4104 Ben Miller Rd, Richland, PA 15044
MLS# 1717229Listed by: COLDWELL BANKER REALTY $337,500Active3 beds 2 baths1,350 sq. ft.
$337,500Active3 beds 2 baths1,350 sq. ft.5418 Hamilton Rd, Richland, PA 15044
MLS# 1713252Listed by: RE/MAX SELECT REALTY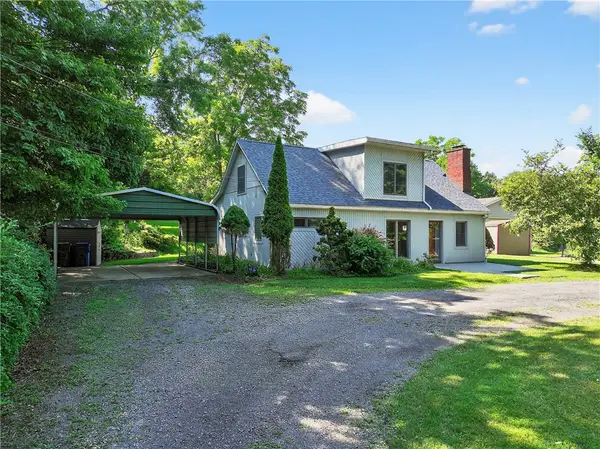 $499,000Active3 beds 2 baths
$499,000Active3 beds 2 baths3650 Gibsonia Rd, Richland, PA 15044
MLS# 1710367Listed by: BERKSHIRE HATHAWAY THE PREFERRED REALTY $260,000Active-- beds -- baths
$260,000Active-- beds -- bathsLot 106, 2396 Leonard Lane, Hampton, PA 15044
MLS# 1693220Listed by: RE/MAX SELECT REALTY $85,000Active-- beds -- baths
$85,000Active-- beds -- baths00 Gibson Rd, Richland, PA 15044
MLS# 1691242Listed by: COLDWELL BANKER REALTY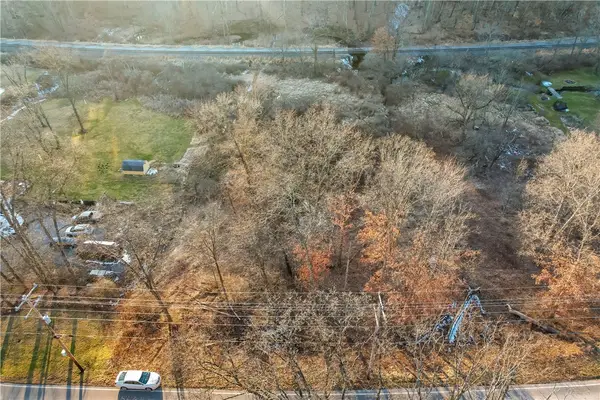 $65,000Active-- beds -- baths
$65,000Active-- beds -- baths000 Gibson Rd, Richland, PA 15044
MLS# 1691243Listed by: COLDWELL BANKER REALTY
