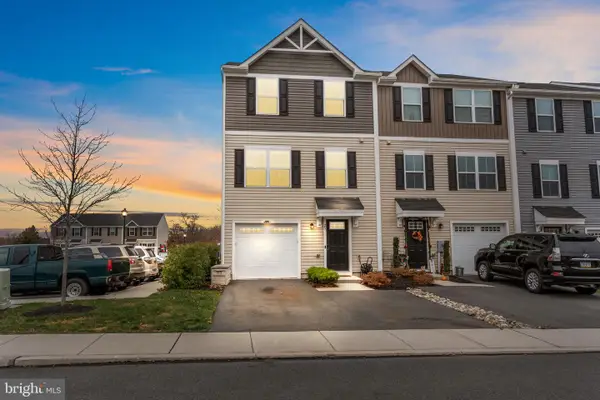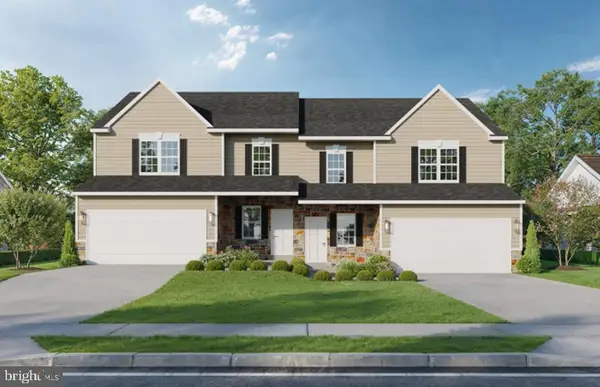25 Hunters Dr, Gilbertsville, PA 19525
Local realty services provided by:ERA Cole Realty
25 Hunters Dr,Gilbertsville, PA 19525
$389,900
- 3 Beds
- 4 Baths
- 1,862 sq. ft.
- Townhouse
- Pending
Listed by: kimberly berret, melissa feight
Office: keller williams realty group
MLS#:PAMC2159244
Source:BRIGHTMLS
Price summary
- Price:$389,900
- Price per sq. ft.:$209.4
- Monthly HOA dues:$140
About this home
Beautiful & Nearly New – 1-Year-Young Mozart Townhome in Foxwood Ridge | Boyertown School District
3 bedrooms, 2 Full Baths, 2 Half Baths
Welcome to the Mozart at Foxwood Ridge, a stylish and spacious 1-year-young townhome offering modern design, thoughtful upgrades, and a convenient Gilbertsville location. From the moment you walk in, you’ll appreciate the bright, open layout and quality finishes throughout.
The entry level features luxury vinyl plank flooring, a fully finished recreation room perfect for a home office, gym, or playroom, and a convenient half bath just steps from the entry. Upstairs, the main living level is ideal for entertaining with an open-concept kitchen, dining, and living area. The kitchen showcases quartz countertops, Tahoe Painted Linen cabinetry, stainless steel appliances, and a large center island that seamlessly connects the space. Just off the family room, you’ll find another half bath and off of the kitchen is access to a 10x12 composite deck.
The top floor includes three spacious bedrooms, a full hall bath, and a laundry area with washer and dryer included. The primary suite offers a large walk-in closet and a private bath with dual vanities, cultured marble countertops, and a tiled 5’ shower..
Located in the Boyertown Area School District, this home is part of the scenic Foxwood Ridge community surrounded by rolling hills and walking trails, yet minutes from Routes 100, 422, and 73 for easy access to King of Prussia, Lansdale, and Chester Springs.
Contact an agent
Home facts
- Year built:2024
- Listing ID #:PAMC2159244
- Added:23 day(s) ago
- Updated:November 14, 2025 at 08:40 AM
Rooms and interior
- Bedrooms:3
- Total bathrooms:4
- Full bathrooms:2
- Half bathrooms:2
- Living area:1,862 sq. ft.
Heating and cooling
- Cooling:Central A/C
- Heating:90% Forced Air, Natural Gas
Structure and exterior
- Roof:Architectural Shingle
- Year built:2024
- Building area:1,862 sq. ft.
- Lot area:0.02 Acres
Schools
- High school:BOYERTOWN AREA SENIOR
- Elementary school:BOYERTOWN
Utilities
- Water:Public
- Sewer:Public Sewer
Finances and disclosures
- Price:$389,900
- Price per sq. ft.:$209.4
- Tax amount:$5,265 (2025)
New listings near 25 Hunters Dr
- Open Sun, 12 to 2pmNew
 $359,900Active3 beds 2 baths1,490 sq. ft.
$359,900Active3 beds 2 baths1,490 sq. ft.1539 Swamp Pike, GILBERTSVILLE, PA 19525
MLS# PAMC2161260Listed by: KELLER WILLIAMS REALTY GROUP - Coming SoonOpen Sat, 12 to 2pm
 $630,000Coming Soon4 beds 3 baths
$630,000Coming Soon4 beds 3 baths2871 New Hanover Square Rd, GILBERTSVILLE, PA 19525
MLS# PAMC2158344Listed by: KELLER WILLIAMS REALTY GROUP - New
 $394,500Active3 beds 2 baths1,710 sq. ft.
$394,500Active3 beds 2 baths1,710 sq. ft.201 Jackson Rd, GILBERTSVILLE, PA 19525
MLS# PAMC2160330Listed by: GLOCKER & COMPANY-BOYERTOWN - Open Sat, 1 to 3pmNew
 $325,000Active3 beds 3 baths1,535 sq. ft.
$325,000Active3 beds 3 baths1,535 sq. ft.23 Foxwood Dr, GILBERTSVILLE, PA 19525
MLS# PAMC2161250Listed by: BHHS FOX & ROACH -YARDLEY/NEWTOWN - New
 $529,900Active3 beds 3 baths2,036 sq. ft.
$529,900Active3 beds 3 baths2,036 sq. ft.2575 Romig Rd, GILBERTSVILLE, PA 19525
MLS# PAMC2160266Listed by: KELLER WILLIAMS ELITE - Open Sun, 2 to 4pmNew
 $364,900Active4 beds 1 baths1,775 sq. ft.
$364,900Active4 beds 1 baths1,775 sq. ft.1552 Swamp Pike, GILBERTSVILLE, PA 19525
MLS# PAMC2161014Listed by: SKYE REAL ESTATE, LLC - Open Sat, 12 to 3pmNew
 $644,999Active4 beds 4 baths2,240 sq. ft.
$644,999Active4 beds 4 baths2,240 sq. ft.15 Thomas Ln, GILBERTSVILLE, PA 19525
MLS# PAMC2160740Listed by: EXP REALTY, LLC - New
 $399,000Active4 beds 2 baths1,612 sq. ft.
$399,000Active4 beds 2 baths1,612 sq. ft.2951 N Charlotte St, GILBERTSVILLE, PA 19525
MLS# PAMC2160752Listed by: KW EMPOWER  $479,900Active3 beds 3 baths2,092 sq. ft.
$479,900Active3 beds 3 baths2,092 sq. ft.23 Castle Dr #lot 5, ROBESONIA, PA 19551
MLS# PABK2064928Listed by: BHHS HOMESALE REALTY- READING BERKS $479,900Active3 beds 3 baths2,092 sq. ft.
$479,900Active3 beds 3 baths2,092 sq. ft.25 Castle Dr #lot 6, ROBESONIA, PA 19551
MLS# PABK2064932Listed by: BHHS HOMESALE REALTY- READING BERKS
