2803 N Charlotte St, Gilbertsville, PA 19525
Local realty services provided by:O'BRIEN REALTY ERA POWERED
2803 N Charlotte St,Gilbertsville, PA 19525
$675,000
- 4 Beds
- 3 Baths
- 2,862 sq. ft.
- Single family
- Active
Upcoming open houses
- Sun, Jan 1801:00 pm - 03:00 pm
Listed by: dana m macintosh
Office: keller williams real estate-blue bell
MLS#:PAMC2146802
Source:BRIGHTMLS
Price summary
- Price:$675,000
- Price per sq. ft.:$235.85
About this home
**Immediate Delivery!**
Welcome to 2803 N Charlotte Street: a stunning new construction home nestled on just under an acre. Thoughtfully designed for comfort and modern living, this home features an open-concept floor plan with generous living spaces, 4 bedrooms, and 2.5 baths.
The first floor boasts a bright and airy foyer with and open and inviting dining room to one side and a cozy office/study to the other. Luxury Vinyl Plank flooring flows throughout the foyer, dining room, kitchen, and family room. The family room, with cozy gas fireplace and addition windows and recessed lighting, opens effortlessly into the dining area and kitchen, creating the perfect flow for everyday living and entertaining. The kitchen includes a large center island with granite countertops, stainless steel appliances, and ample stylish two-tone, soft-close cabinetry. The walk-in pantry and powder room are tucked out of sight near the entryway from the spacious 2-car garage, complete with garage door openers. Up the lovely switch-back stairs, you’ll find four large bedrooms with soft, upgraded carpet padding, a hall bath with a double vanity and tub/shower, and the convenient laundry room with luxury vinyl tile flooring. The large primary suite features 2 walk-in closets and en-suite bath with easy to clean shower, free-standing tub, and double vanity.
Enjoy the peaceful surroundings of the oversized lot which is ideal for outdoor gatherings or simply relaxing in your own private backyard. This home is located in the highly desirable Boyertown Area School District, and just minutes from shopping, dining, and commuter routes. This is a rare opportunity to own new construction with no HOA with ample space to spread out.
Contact an agent
Home facts
- Year built:2025
- Listing ID #:PAMC2146802
- Added:189 day(s) ago
- Updated:January 17, 2026 at 03:44 PM
Rooms and interior
- Bedrooms:4
- Total bathrooms:3
- Full bathrooms:2
- Half bathrooms:1
- Living area:2,862 sq. ft.
Heating and cooling
- Cooling:Central A/C
- Heating:90% Forced Air, Propane - Leased
Structure and exterior
- Roof:Architectural Shingle
- Year built:2025
- Building area:2,862 sq. ft.
- Lot area:0.96 Acres
Schools
- High school:BOYERTOWN AREA SENIOR
Utilities
- Water:Well
- Sewer:Public Sewer
Finances and disclosures
- Price:$675,000
- Price per sq. ft.:$235.85
- Tax amount:$2,097 (2024)
New listings near 2803 N Charlotte St
- New
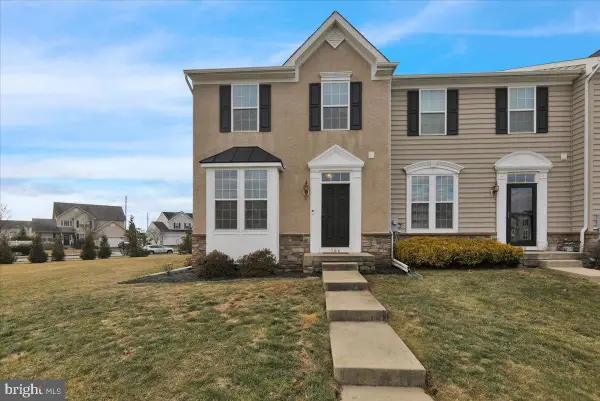 $365,000Active3 beds 3 baths1,847 sq. ft.
$365,000Active3 beds 3 baths1,847 sq. ft.106 Raven Ct, GILBERTSVILLE, PA 19525
MLS# PAMC2165616Listed by: CENTURY 21 LONGACRE REALTY - New
 $459,900Active3 beds 3 baths1,696 sq. ft.
$459,900Active3 beds 3 baths1,696 sq. ft.340 Estate Rd, BOYERTOWN, PA 19512
MLS# PAMC2165388Listed by: RICHARD A ZUBER REALTY-BOYERTOWN - New
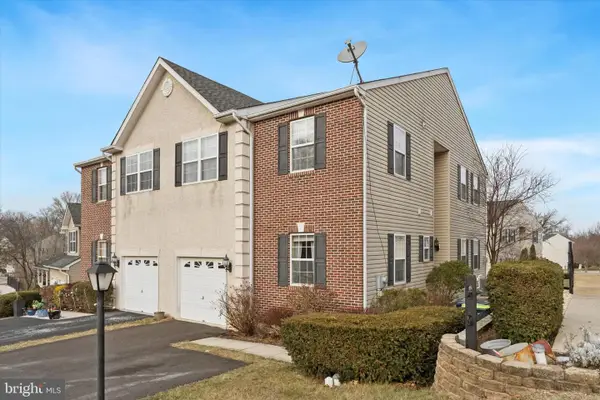 $415,000Active3 beds 2 baths1,979 sq. ft.
$415,000Active3 beds 2 baths1,979 sq. ft.223 Holbrook, GILBERTSVILLE, PA 19525
MLS# PAMC2165274Listed by: LONG & FOSTER REAL ESTATE, INC. - Open Sat, 1 to 3pmNew
 $400,000Active3 beds 2 baths2,000 sq. ft.
$400,000Active3 beds 2 baths2,000 sq. ft.40 Diehl Dr, GILBERTSVILLE, PA 19525
MLS# PAMC2165162Listed by: RE/MAX ACHIEVERS-COLLEGEVILLE - New
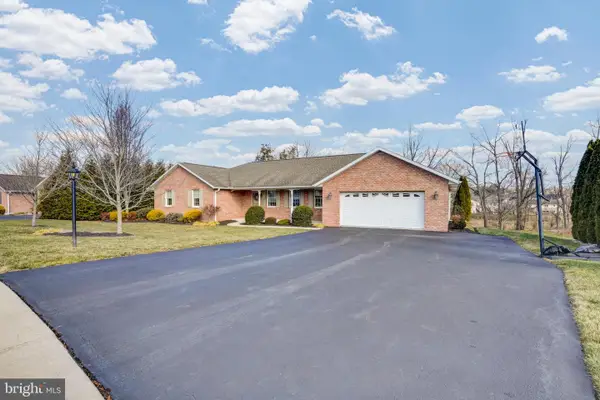 $539,900Active3 beds 2 baths2,042 sq. ft.
$539,900Active3 beds 2 baths2,042 sq. ft.2422 Magnolia Dr, GILBERTSVILLE, PA 19525
MLS# PAMC2164882Listed by: RE/MAX ACHIEVERS INC -POTTSTOWN - Open Sat, 11am to 1pmNew
 $364,900Active3 beds 3 baths1,452 sq. ft.
$364,900Active3 beds 3 baths1,452 sq. ft.31 Foxwood Dr, GILBERTSVILLE, PA 19525
MLS# PAMC2164642Listed by: RE/MAX READY 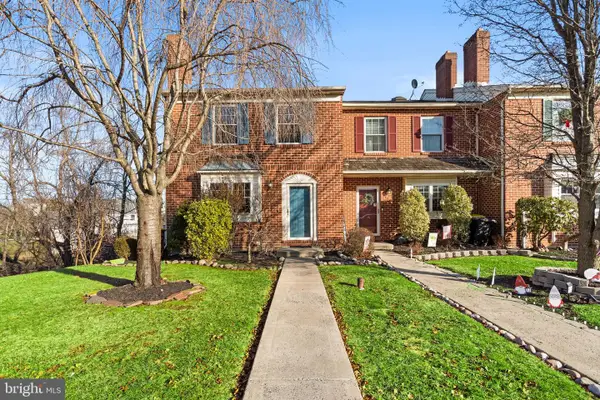 $350,000Active3 beds 3 baths1,680 sq. ft.
$350,000Active3 beds 3 baths1,680 sq. ft.1501 Village Green Dr, GILBERTSVILLE, PA 19525
MLS# PAMC2164208Listed by: GENSTONE REALTY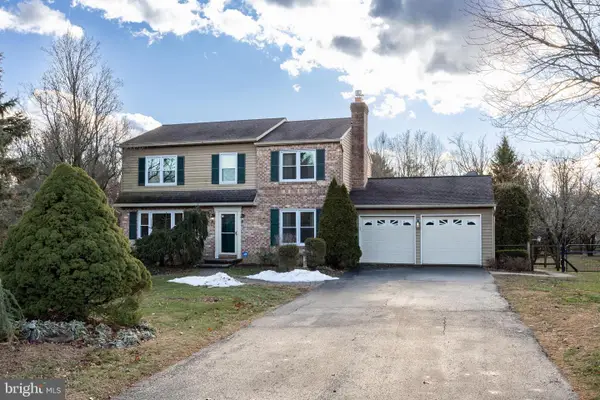 $538,000Pending3 beds 3 baths2,614 sq. ft.
$538,000Pending3 beds 3 baths2,614 sq. ft.204 E Buchert Rd, GILBERTSVILLE, PA 19525
MLS# PAMC2164046Listed by: IRONHORSE REALTY, LLC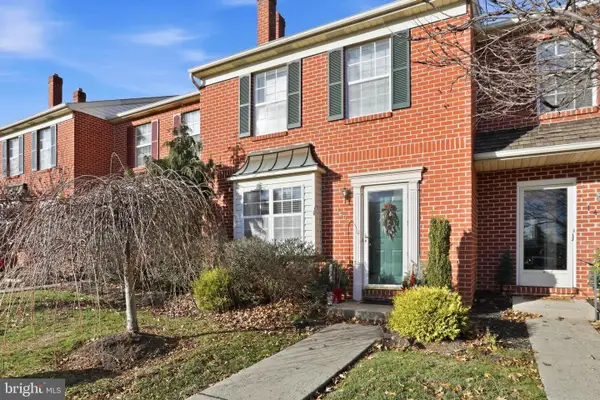 $310,000Pending3 beds 3 baths2,085 sq. ft.
$310,000Pending3 beds 3 baths2,085 sq. ft.1405 Village Green Dr, GILBERTSVILLE, PA 19525
MLS# PAMC2163654Listed by: HERB REAL ESTATE, INC.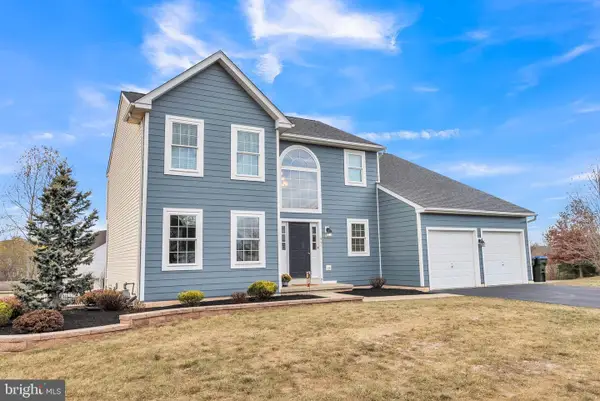 $549,700Pending4 beds 4 baths3,084 sq. ft.
$549,700Pending4 beds 4 baths3,084 sq. ft.900 Ruby Cir, GILBERTSVILLE, PA 19525
MLS# PAMC2163374Listed by: REAL OF PENNSYLVANIA
