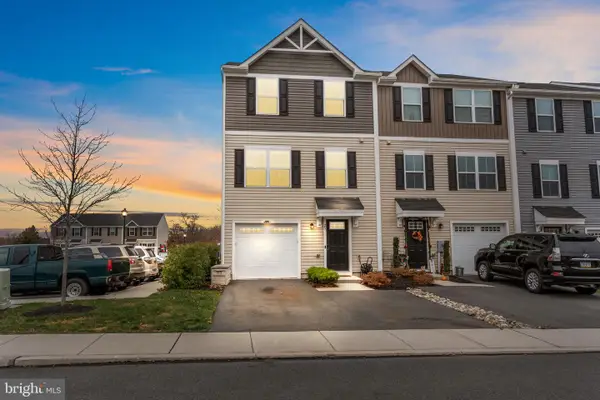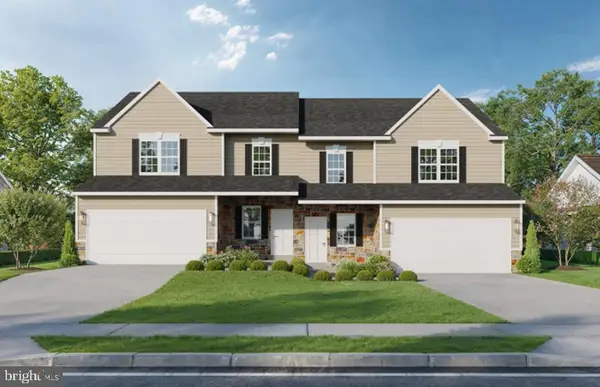2933 New Hanover Square Rd, Gilbertsville, PA 19525
Local realty services provided by:ERA Central Realty Group
2933 New Hanover Square Rd,Gilbertsville, PA 19525
$575,000
- 3 Beds
- 4 Baths
- 3,566 sq. ft.
- Single family
- Pending
Listed by: kathleen g kolarz
Office: herb real estate, inc.
MLS#:PAMC2157784
Source:BRIGHTMLS
Price summary
- Price:$575,000
- Price per sq. ft.:$161.25
About this home
Wonderful Paul Moyer–built ranch home situated on a beautiful ½ acre lot. This home has been lovingly maintained by the original owners and features recent updates including a newer heat pump and hot water heater. Enter the home to the hardwood entry foyer with coat closet. The spacious kitchen offers a breakfast area and island with stainless steel appliances (which remain), a pantry, Corian countertops, tile backsplash, and recessed lighting. Adjacent to the dining area is a bright and inviting sunroom overlooking the flat rear yard—perfect for relaxing or entertaining. Just outside is the covered side porch ready to enjoy the peaceful outdoor setting. The open family room includes a propane fireplace, while the formal dining room features hardwood flooring and plenty of space for large family gatherings. The main bedroom offers a walk-in closet and full bath, with two additional nicely sized bedrooms and a hall bath enhanced by a skylight. A convenient laundry room and half bath complete the main level. The walkout basement has been finished into a large recreation room with an added half bath, while still providing ample storage space. Beneath the sunroom is a great workshop area for projects or hobbies. This is a truly special home—well cared for, beautifully designed, and located in a desirable setting.
Contact an agent
Home facts
- Year built:2005
- Listing ID #:PAMC2157784
- Added:30 day(s) ago
- Updated:November 14, 2025 at 08:40 AM
Rooms and interior
- Bedrooms:3
- Total bathrooms:4
- Full bathrooms:2
- Half bathrooms:2
- Living area:3,566 sq. ft.
Heating and cooling
- Cooling:Ceiling Fan(s), Central A/C
- Heating:Electric, Heat Pump - Electric BackUp
Structure and exterior
- Roof:Architectural Shingle
- Year built:2005
- Building area:3,566 sq. ft.
- Lot area:0.5 Acres
Utilities
- Water:Public
- Sewer:Public Sewer
Finances and disclosures
- Price:$575,000
- Price per sq. ft.:$161.25
- Tax amount:$6,765 (2025)
New listings near 2933 New Hanover Square Rd
- Open Sun, 12 to 2pmNew
 $359,900Active3 beds 2 baths1,490 sq. ft.
$359,900Active3 beds 2 baths1,490 sq. ft.1539 Swamp Pike, GILBERTSVILLE, PA 19525
MLS# PAMC2161260Listed by: KELLER WILLIAMS REALTY GROUP - Coming SoonOpen Sat, 12 to 2pm
 $630,000Coming Soon4 beds 3 baths
$630,000Coming Soon4 beds 3 baths2871 New Hanover Square Rd, GILBERTSVILLE, PA 19525
MLS# PAMC2158344Listed by: KELLER WILLIAMS REALTY GROUP - New
 $394,500Active3 beds 2 baths1,710 sq. ft.
$394,500Active3 beds 2 baths1,710 sq. ft.201 Jackson Rd, GILBERTSVILLE, PA 19525
MLS# PAMC2160330Listed by: GLOCKER & COMPANY-BOYERTOWN - Open Sat, 1 to 3pmNew
 $325,000Active3 beds 3 baths1,535 sq. ft.
$325,000Active3 beds 3 baths1,535 sq. ft.23 Foxwood Dr, GILBERTSVILLE, PA 19525
MLS# PAMC2161250Listed by: BHHS FOX & ROACH -YARDLEY/NEWTOWN - New
 $529,900Active3 beds 3 baths2,036 sq. ft.
$529,900Active3 beds 3 baths2,036 sq. ft.2575 Romig Rd, GILBERTSVILLE, PA 19525
MLS# PAMC2160266Listed by: KELLER WILLIAMS ELITE - Open Sun, 2 to 4pmNew
 $364,900Active4 beds 1 baths1,775 sq. ft.
$364,900Active4 beds 1 baths1,775 sq. ft.1552 Swamp Pike, GILBERTSVILLE, PA 19525
MLS# PAMC2161014Listed by: SKYE REAL ESTATE, LLC - Open Sat, 12 to 3pmNew
 $644,999Active4 beds 4 baths2,240 sq. ft.
$644,999Active4 beds 4 baths2,240 sq. ft.15 Thomas Ln, GILBERTSVILLE, PA 19525
MLS# PAMC2160740Listed by: EXP REALTY, LLC - New
 $399,000Active4 beds 2 baths1,612 sq. ft.
$399,000Active4 beds 2 baths1,612 sq. ft.2951 N Charlotte St, GILBERTSVILLE, PA 19525
MLS# PAMC2160752Listed by: KW EMPOWER  $479,900Active3 beds 3 baths2,092 sq. ft.
$479,900Active3 beds 3 baths2,092 sq. ft.23 Castle Dr #lot 5, ROBESONIA, PA 19551
MLS# PABK2064928Listed by: BHHS HOMESALE REALTY- READING BERKS $479,900Active3 beds 3 baths2,092 sq. ft.
$479,900Active3 beds 3 baths2,092 sq. ft.25 Castle Dr #lot 6, ROBESONIA, PA 19551
MLS# PABK2064932Listed by: BHHS HOMESALE REALTY- READING BERKS
