50 Hunters Dr, GILBERTSVILLE, PA 19525
Local realty services provided by:ERA OakCrest Realty, Inc.
50 Hunters Dr,GILBERTSVILLE, PA 19525
$365,000
- 3 Beds
- 3 Baths
- 1,735 sq. ft.
- Townhouse
- Pending
Listed by:jennifer daywalt
Office:better homes and gardens real estate phoenixville
MLS#:PAMC2153614
Source:BRIGHTMLS
Price summary
- Price:$365,000
- Price per sq. ft.:$210.37
- Monthly HOA dues:$140
About this home
You will love this meticulous 2 story townhome with driveway parking and elegant neutral touches! Open from the moment you enter and filled with natural sunlight. Beautiful flooring with good-sized living room open to the amazing kitchen complete with a large island and open to the dining area with sliding doors to the rear deck overlooking trees! This level also provides a 1/2 bath. The 2nd level brings you to 3 bedrooms including the Main Bedroom Suite complete with a comfortable full bath and walk in closet! The other two bedrooms on this level are a good size and a hall bath and laundry area complete this floor! The lower level is large and open and full of bright light with access to rear area. There is also a storage area. Bright, new, cheerful and fully functional, this is a home you should see ASAP!
Contact an agent
Home facts
- Year built:2024
- Listing ID #:PAMC2153614
- Added:1 day(s) ago
- Updated:September 07, 2025 at 01:33 AM
Rooms and interior
- Bedrooms:3
- Total bathrooms:3
- Full bathrooms:2
- Half bathrooms:1
- Living area:1,735 sq. ft.
Heating and cooling
- Cooling:Central A/C
- Heating:Forced Air, Natural Gas
Structure and exterior
- Year built:2024
- Building area:1,735 sq. ft.
- Lot area:0.15 Acres
Utilities
- Water:Public
- Sewer:Public Sewer
Finances and disclosures
- Price:$365,000
- Price per sq. ft.:$210.37
- Tax amount:$4,823 (2025)
New listings near 50 Hunters Dr
- New
 $259,000Active2 beds 1 baths1,416 sq. ft.
$259,000Active2 beds 1 baths1,416 sq. ft.19 Congo Rd, GILBERTSVILLE, PA 19525
MLS# PAMC2153844Listed by: RE/MAX CENTRE REALTORS - Coming SoonOpen Sun, 12 to 2pm
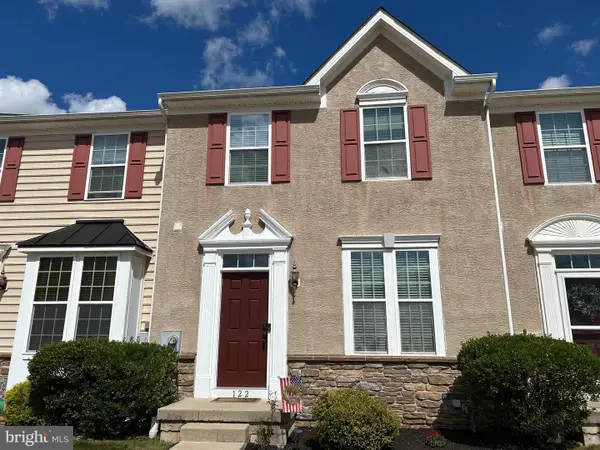 $350,000Coming Soon3 beds 3 baths
$350,000Coming Soon3 beds 3 baths122 Topaz Dr, GILBERTSVILLE, PA 19525
MLS# PAMC2153428Listed by: BHHS FOX & ROACH-COLLEGEVILLE - Open Sun, 1 to 3pmNew
 $324,900Active3 beds 3 baths1,452 sq. ft.
$324,900Active3 beds 3 baths1,452 sq. ft.27 Foxwood Dr, GILBERTSVILLE, PA 19525
MLS# PAMC2152920Listed by: KELLER WILLIAMS REAL ESTATE-MONTGOMERYVILLE - Coming SoonOpen Sun, 12 to 2pm
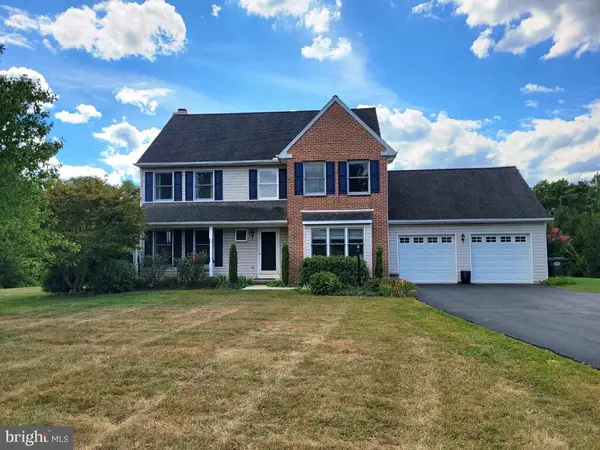 $529,900Coming Soon4 beds 3 baths
$529,900Coming Soon4 beds 3 baths1220 Roberts Rd, GILBERTSVILLE, PA 19525
MLS# PAMC2152876Listed by: BHHS HOMESALE REALTY- READING BERKS - Open Sun, 2 to 3pm
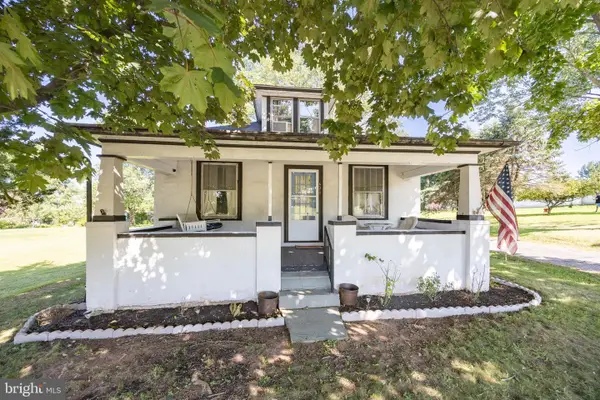 $375,000Active3 beds 1 baths1,196 sq. ft.
$375,000Active3 beds 1 baths1,196 sq. ft.52 Wilson Ave, GILBERTSVILLE, PA 19525
MLS# PAMC2152904Listed by: KELLER WILLIAMS REAL ESTATE -EXTON - Coming Soon
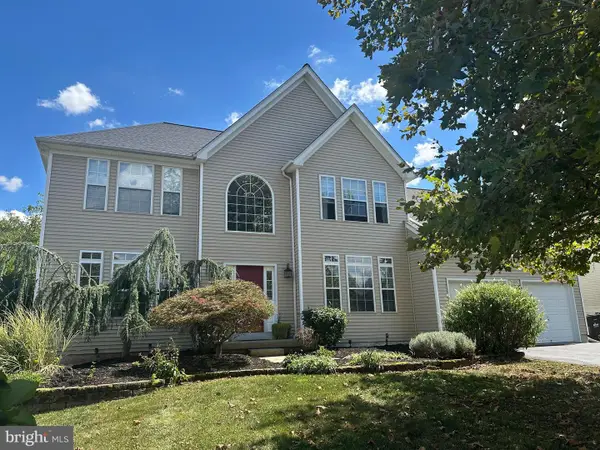 $640,000Coming Soon4 beds 3 baths
$640,000Coming Soon4 beds 3 baths456 Windy Hill Rd, GILBERTSVILLE, PA 19525
MLS# PAMC2152844Listed by: EVERYHOME REALTORS 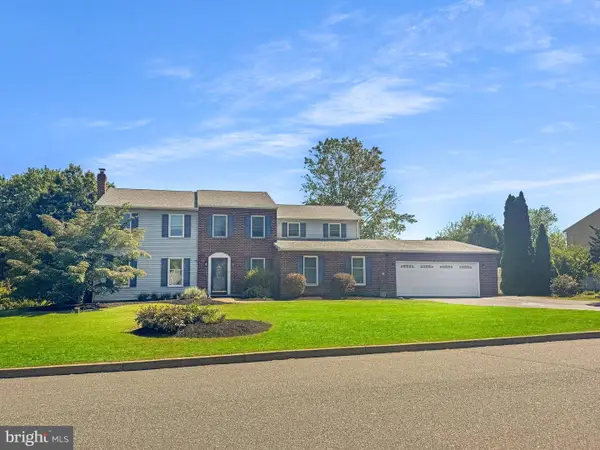 $575,000Active4 beds 4 baths3,098 sq. ft.
$575,000Active4 beds 4 baths3,098 sq. ft.20 Eagle Ct, GILBERTSVILLE, PA 19525
MLS# PAMC2152520Listed by: EXP REALTY, LLC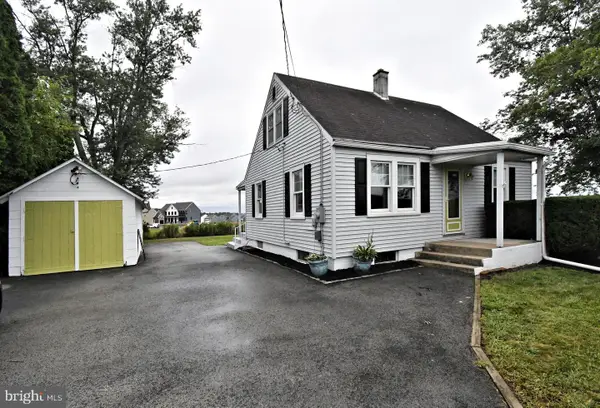 $389,900Active3 beds 1 baths1,176 sq. ft.
$389,900Active3 beds 1 baths1,176 sq. ft.1130 Congo Rd #, GILBERTSVILLE, PA 19525
MLS# PAMC2152516Listed by: HOMESTARR REALTY- Open Sun, 11am to 1pm
 $475,000Active3 beds 2 baths1,855 sq. ft.
$475,000Active3 beds 2 baths1,855 sq. ft.211 Oberholtzer Rd, GILBERTSVILLE, PA 19525
MLS# PAMC2152250Listed by: BHHS HOMESALE REALTY- READING BERKS
