4183 Persimmon Drive, Girard, PA 16417
Local realty services provided by:ERA Team VP Real Estate
Listed by: mary huffman
Office: howard hanna erie southwest
MLS#:188436
Source:PA_GEBR
Price summary
- Price:$399,900
- Price per sq. ft.:$239.17
- Monthly HOA dues:$37.5
About this home
Welcome to this charming and well-maintained ranch home in Birchdale Woods Subdivision, a peaceful neighborhood tucked away just off Route 20. Set on a spacious ¾-acre lot, this home offers the perfect blend of comfort, style, and convenience — ideal for anyone seeking easy single-floor living in a peaceful setting. Step inside to an inviting open-concept layout featuring cathedral ceilings that enhance the sense of space and light. The corner stone fireplace creates a cozy focal point in the living area, perfect for relaxing evenings or entertaining guests on the newer hardwood floors. The kitchen opens seamlessly to the dining and living spaces, making it easy to stay connected whether you’re cooking or hosting. The home includes updated bathrooms with modern finishes and a first-floor laundry for added convenience. Outside, enjoy your expansive backyard — ideal for gardening, gatherings, or simply soaking up the tranquility of the surrounding trees.
Contact an agent
Home facts
- Year built:2001
- Listing ID #:188436
- Added:29 day(s) ago
- Updated:November 15, 2025 at 09:06 AM
Rooms and interior
- Bedrooms:3
- Total bathrooms:2
- Full bathrooms:2
- Living area:1,672 sq. ft.
Heating and cooling
- Cooling:Central Air
- Heating:Forced Air, Gas
Structure and exterior
- Roof:Asphalt
- Year built:2001
- Building area:1,672 sq. ft.
- Lot area:0.73 Acres
Utilities
- Water:Well
- Sewer:Community/Coop Sewer
Finances and disclosures
- Price:$399,900
- Price per sq. ft.:$239.17
- Tax amount:$5,730 (2025)
New listings near 4183 Persimmon Drive
- New
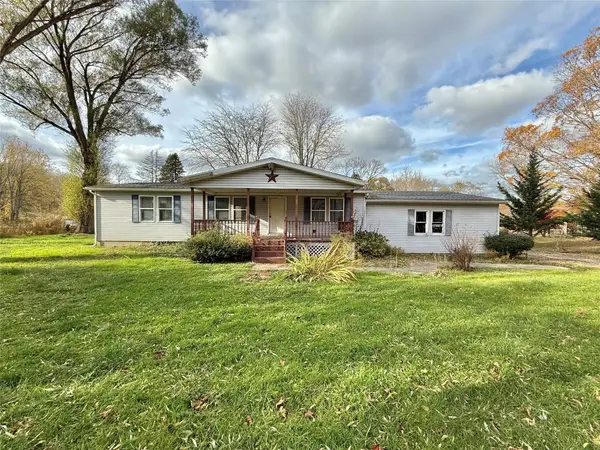 $149,000Active3 beds 2 baths1,344 sq. ft.
$149,000Active3 beds 2 baths1,344 sq. ft.9912 Old Ridge Road, Girard, PA 16417
MLS# 188757Listed by: AGRESTI REAL ESTATE - MEADVILLE 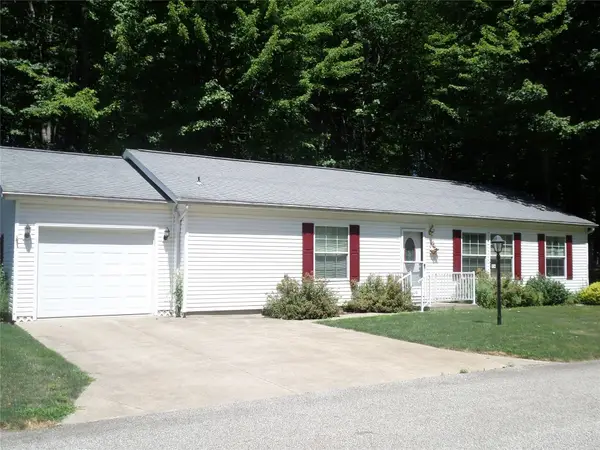 $132,900Pending2 beds 2 baths1,404 sq. ft.
$132,900Pending2 beds 2 baths1,404 sq. ft.934 Catawba Corner Street, Girard, PA 16417
MLS# 188691Listed by: HOWARD HANNA ERIE EAST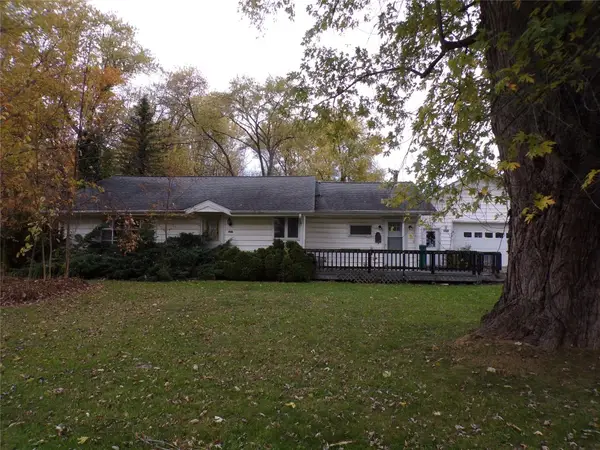 $84,900Active1 beds 1 baths1,444 sq. ft.
$84,900Active1 beds 1 baths1,444 sq. ft.10040 Peach Street, Girard, PA 16417
MLS# 188647Listed by: PENNINGTON LINES RE GIRARD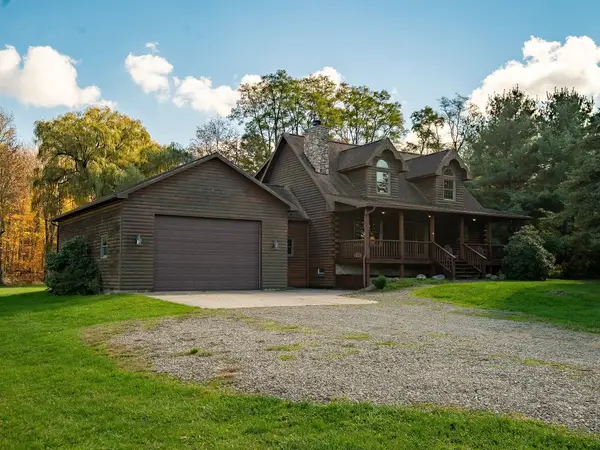 $309,900Pending2 beds 2 baths1,764 sq. ft.
$309,900Pending2 beds 2 baths1,764 sq. ft.5867 Teller Road, Girard, PA 16417
MLS# 188585Listed by: COLDWELL BANKER SELECT - AIRPORT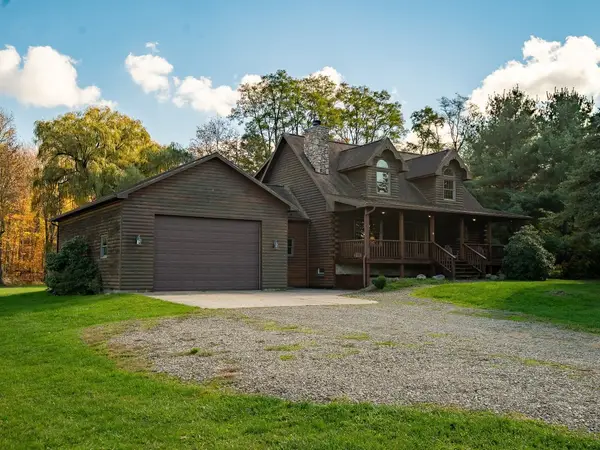 $309,900Pending2 beds 2 baths1,764 sq. ft.
$309,900Pending2 beds 2 baths1,764 sq. ft.5867 Teller Road, Girard, PA 16417
MLS# 188589Listed by: COLDWELL BANKER SELECT - AIRPORT $224,900Pending4 beds 2 baths1,510 sq. ft.
$224,900Pending4 beds 2 baths1,510 sq. ft.606 Mechanic Street, Girard, PA 16417
MLS# 188440Listed by: COLDWELL BANKER SELECT - AIRPORT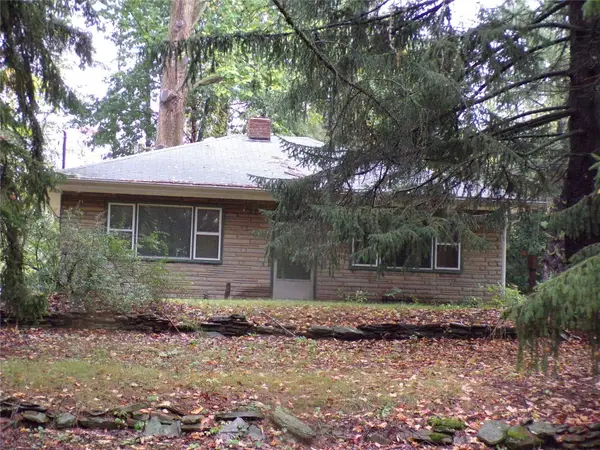 $124,900Pending2 beds 1 baths800 sq. ft.
$124,900Pending2 beds 1 baths800 sq. ft.430 Barker Street, Girard, PA 16417
MLS# 188306Listed by: PENNINGTON LINES RE GIRARD $70,000Active3 beds 2 baths1,568 sq. ft.
$70,000Active3 beds 2 baths1,568 sq. ft.204 Sunnybrook Drive, Girard, PA 16417
MLS# 188167Listed by: RE/MAX LAKELAND REALTY $58,000Pending3 beds 2 baths980 sq. ft.
$58,000Pending3 beds 2 baths980 sq. ft.522 Memory Lane, Girard, PA 16417
MLS# 188039Listed by: COLDWELL BANKER SELECT - AIRPORT
