9876 E Peach Street, Girard, PA 16417
Local realty services provided by:ERA Team VP Real Estate
9876 E Peach Street,Girard, PA 16417
$289,900
- 4 Beds
- 3 Baths
- 2,016 sq. ft.
- Single family
- Pending
Listed by:jennifer l. ferrick
Office:exp realty - erie
MLS#:188128
Source:PA_GEBR
Price summary
- Price:$289,900
- Price per sq. ft.:$143.8
About this home
Bring your horses home! This Girard property sits on 3 acres and is fully set up with a brand-new horse barn featuring three solid oak stalls, concrete floor, dual 10-ft garage doors, two man doors, and windows for natural light. A one-acre pasture is already in place, with room to expand or even add a riding arena. Inside offers 4 bedrooms; 2.5 baths, including a first-floor primary suite with a custom tile shower, double vanity, and walk-in closet. The updated kitchen features a gas range, two additional electric ovens, butcher block island, vaulted ceiling with skylight, and loads of cabinets. The vaulted living room has a gas fireplace, and French doors from the dining room open to a back patio overlooking the barn and pasture. Additional features include a drive-through oversized two-car garage and full, walk-out basement with tall ceilings and laundry. This is the rare opportunity to have both a move-in ready home and equestrian amenities already in place—just bring the horses.
Contact an agent
Home facts
- Year built:1986
- Listing ID #:188128
- Added:5 day(s) ago
- Updated:October 01, 2025 at 07:32 AM
Rooms and interior
- Bedrooms:4
- Total bathrooms:3
- Full bathrooms:2
- Half bathrooms:1
- Living area:2,016 sq. ft.
Heating and cooling
- Cooling:Central Air
- Heating:Forced Air, Gas
Structure and exterior
- Year built:1986
- Building area:2,016 sq. ft.
- Lot area:3 Acres
Utilities
- Water:Well
- Sewer:Septic Tank
Finances and disclosures
- Price:$289,900
- Price per sq. ft.:$143.8
- Tax amount:$3,331 (2025)
New listings near 9876 E Peach Street
- New
 $80,000Active16.49 Acres
$80,000Active16.49 AcresSterrettania Road, Girard, PA 16417
MLS# 188180Listed by: KELLER WILLIAMS REALTY - New
 $70,000Active3 beds 2 baths1,568 sq. ft.
$70,000Active3 beds 2 baths1,568 sq. ft.204 Sunnybrook Drive, Girard, PA 16417
MLS# 188167Listed by: RE/MAX LAKELAND REALTY  $58,000Active3 beds 2 baths980 sq. ft.
$58,000Active3 beds 2 baths980 sq. ft.522 Memory Lane, Girard, PA 16417
MLS# 188039Listed by: COLDWELL BANKER SELECT - AIRPORT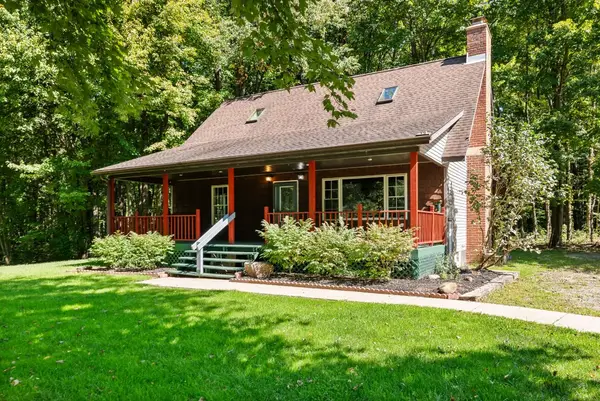 $349,900Pending2 beds 2 baths1,187 sq. ft.
$349,900Pending2 beds 2 baths1,187 sq. ft.12100 Stoker Road, Girard, PA 16417
MLS# 187943Listed by: HOWARD HANNA ERIE SOUTHWEST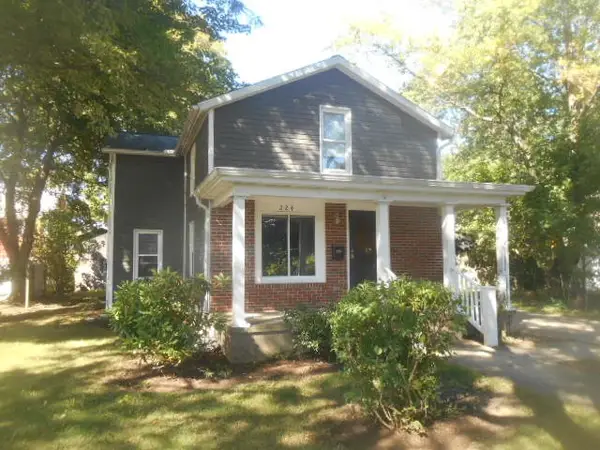 $179,900Active4 beds 1 baths1,377 sq. ft.
$179,900Active4 beds 1 baths1,377 sq. ft.224 Locust Street, Girard, PA 16417
MLS# 187858Listed by: PENNINGTON LINES REAL ESTATE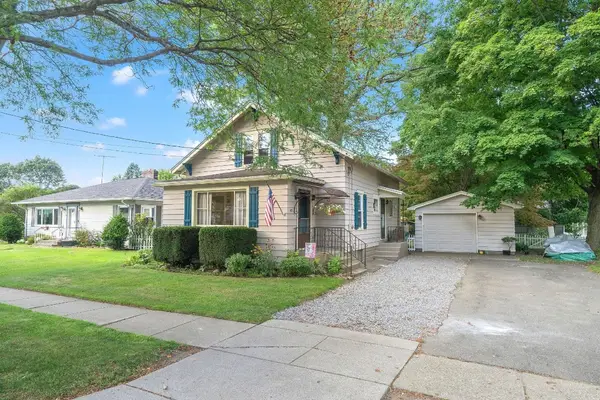 $189,900Pending3 beds 2 baths1,549 sq. ft.
$189,900Pending3 beds 2 baths1,549 sq. ft.813 Rice Avenue, Girard, PA 16417
MLS# 187838Listed by: COLDWELL BANKER SELECT - AIRPORT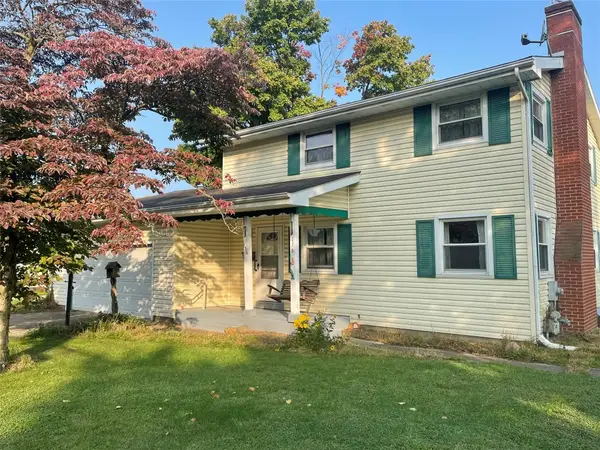 $225,000Pending3 beds 3 baths2,697 sq. ft.
$225,000Pending3 beds 3 baths2,697 sq. ft.136 Hathaway Street W, Girard, PA 16417
MLS# 187806Listed by: HOWARD HANNA ERIE AIRPORT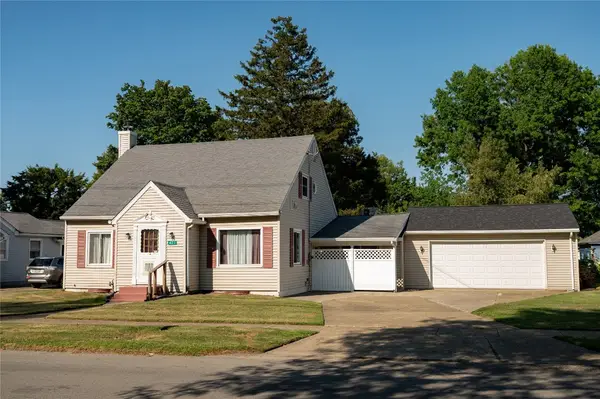 $190,000Pending3 beds 1 baths1,380 sq. ft.
$190,000Pending3 beds 1 baths1,380 sq. ft.421 Mechanic Street, Girard, PA 16417
MLS# 187532Listed by: KELLER WILLIAMS REALTY $215,000Pending3 beds 1 baths1,296 sq. ft.
$215,000Pending3 beds 1 baths1,296 sq. ft.9141 Applewood Court, Girard, PA 16417
MLS# 187464Listed by: AGRESTI REAL ESTATE
