1120 Maplecrest Cir, Gladwyne, PA 19035
Local realty services provided by:O'BRIEN REALTY ERA POWERED
1120 Maplecrest Cir,Gladwyne, PA 19035
$899,000
- 3 Beds
- 2 Baths
- 1,624 sq. ft.
- Single family
- Pending
Listed by: jack aezen, esther k aezen
Office: compass pennsylvania, llc.
MLS#:PAMC2155582
Source:BRIGHTMLS
Price summary
- Price:$899,000
- Price per sq. ft.:$553.57
About this home
Charming Stone Colonial on a Highly Coveted Street in Gladwyne
Welcome to this beautiful 3-bedroom, 1.5-bath home located on one of Gladwyne’s most sought-after streets. This stone colonial offers classic character along with thoughtful updates and expansion potential.
The main level features a spacious living room with a cozy fireplace, a dining room filled with natural light, and a renovated kitchen by Peterson with a built-in eating peninsula. A convenient first-floor powder room adds function for everyday living.
Upstairs, you’ll find three comfortable bedrooms and a full hall bath. The home boasts beautiful hardwood floors.
The finished lower level provides additional living space, perfect for a family room, playroom, or home office.
Outdoors, enjoy a flat yard and a covered flagstone patio—ideal for entertaining or relaxing. Additional highlights include driveway parking, a generator, and excellent expansion opportunities.
All within walking distance to the heart of Gladwyne, this home combines charm, convenience, and value in a premier location.
Contact an agent
Home facts
- Year built:1943
- Listing ID #:PAMC2155582
- Added:31 day(s) ago
- Updated:November 14, 2025 at 08:39 AM
Rooms and interior
- Bedrooms:3
- Total bathrooms:2
- Full bathrooms:1
- Half bathrooms:1
- Living area:1,624 sq. ft.
Heating and cooling
- Cooling:Central A/C
- Heating:90% Forced Air, Natural Gas
Structure and exterior
- Year built:1943
- Building area:1,624 sq. ft.
- Lot area:0.23 Acres
Utilities
- Water:Public
- Sewer:Public Sewer
Finances and disclosures
- Price:$899,000
- Price per sq. ft.:$553.57
- Tax amount:$8,532 (2025)
New listings near 1120 Maplecrest Cir
- Open Sun, 12 to 2pmNew
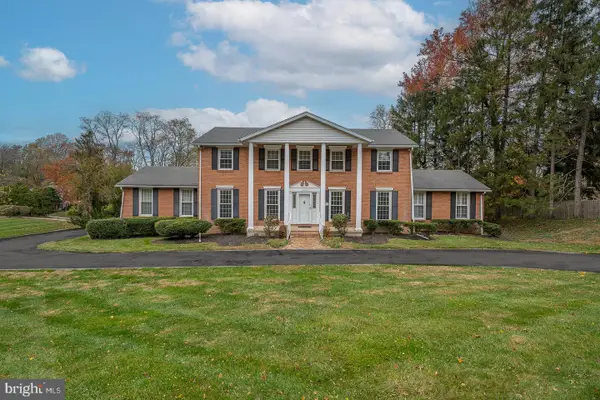 $1,399,000Active6 beds 5 baths4,258 sq. ft.
$1,399,000Active6 beds 5 baths4,258 sq. ft.1215 Club House Rd, GLADWYNE, PA 19035
MLS# PAMC2161226Listed by: KW MAIN LINE - NARBERTH - New
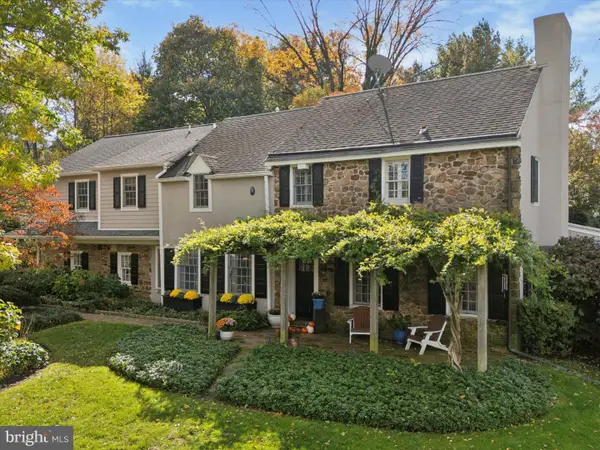 $1,350,000Active5 beds 4 baths4,018 sq. ft.
$1,350,000Active5 beds 4 baths4,018 sq. ft.1532 Waverly Rd, GLADWYNE, PA 19035
MLS# PAMC2160326Listed by: COMPASS PENNSYLVANIA, LLC 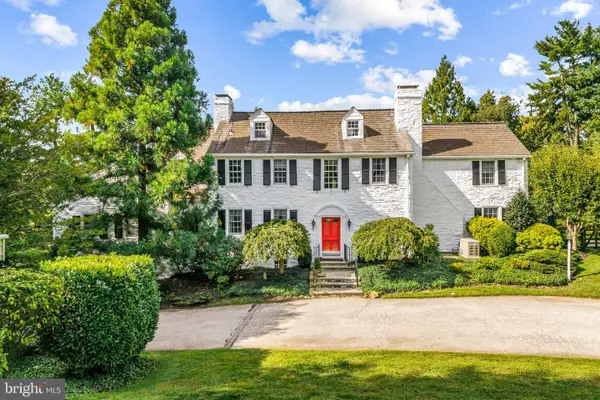 $2,400,000Pending7 beds 8 baths7,112 sq. ft.
$2,400,000Pending7 beds 8 baths7,112 sq. ft.1324 Youngs Ford Rd, GLADWYNE, PA 19035
MLS# PAMC2160160Listed by: COMPASS PENNSYLVANIA, LLC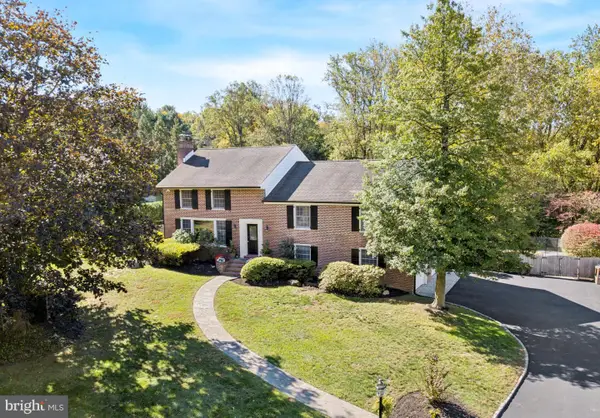 $1,495,000Pending6 beds 5 baths4,538 sq. ft.
$1,495,000Pending6 beds 5 baths4,538 sq. ft.1726 Riverview Rd, GLADWYNE, PA 19035
MLS# PAMC2157634Listed by: COMPASS PENNSYLVANIA, LLC $8,500,000Active6 beds 11 baths9,166 sq. ft.
$8,500,000Active6 beds 11 baths9,166 sq. ft.1225 Country Club Rd, GLADWYNE, PA 19035
MLS# PAMC2155888Listed by: KURFISS SOTHEBY'S INTERNATIONAL REALTY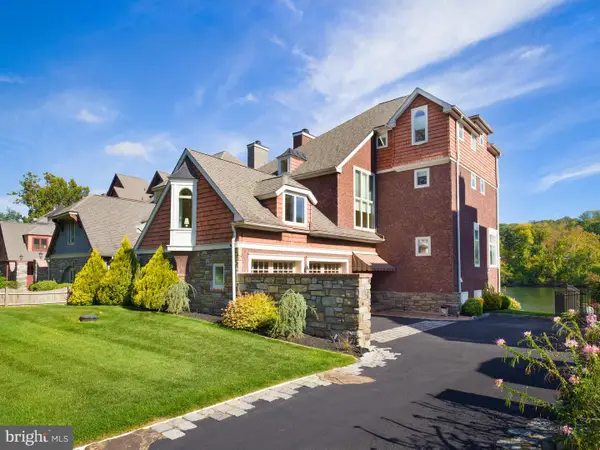 $1,595,000Pending4 beds 5 baths3,295 sq. ft.
$1,595,000Pending4 beds 5 baths3,295 sq. ft.236 River Rd, GLADWYNE, PA 19035
MLS# PAMC2158016Listed by: BHHS FOX & ROACH-HAVERFORD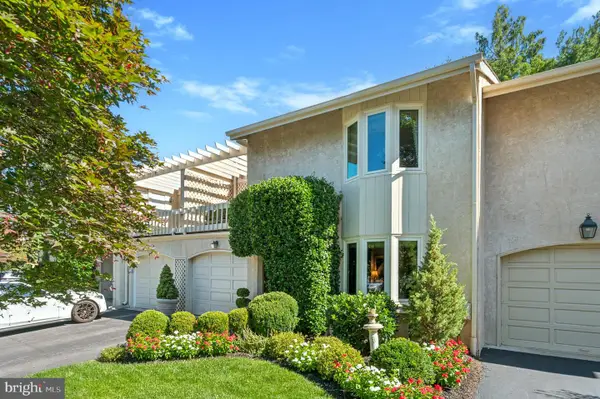 $834,900Pending3 beds 3 baths1,940 sq. ft.
$834,900Pending3 beds 3 baths1,940 sq. ft.363 Youngs Ford Pl, GLADWYNE, PA 19035
MLS# PAMC2151526Listed by: COMPASS PENNSYLVANIA, LLC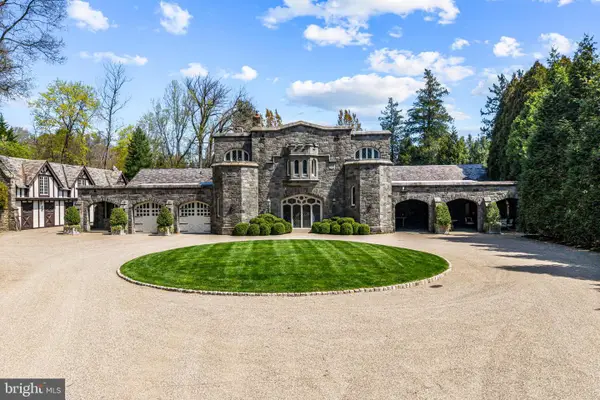 $5,950,000Active6 beds 8 baths9,065 sq. ft.
$5,950,000Active6 beds 8 baths9,065 sq. ft.56 Crosby Brown Rd, GLADWYNE, PA 19035
MLS# PAMC2153646Listed by: COMPASS PENNSYLVANIA, LLC- Open Sun, 12 to 1:30pm
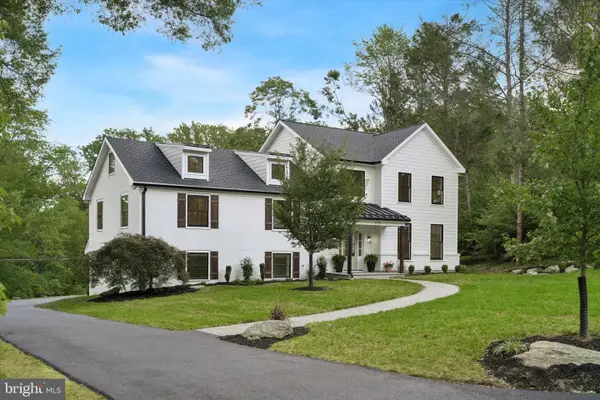 $2,395,000Active5 beds 5 baths5,100 sq. ft.
$2,395,000Active5 beds 5 baths5,100 sq. ft.1723 Riverview Rd, GLADWYNE, PA 19035
MLS# PAMC2160198Listed by: UNITED REAL ESTATE
