11 Ivy Ln, Glen Mills, PA 19342
Local realty services provided by:ERA Valley Realty
11 Ivy Ln,Glen Mills, PA 19342
$650,000
- 4 Beds
- 3 Baths
- 2,280 sq. ft.
- Single family
- Pending
Listed by: keith shallis
Office: realty one group advocates
MLS#:PADE2103716
Source:BRIGHTMLS
Price summary
- Price:$650,000
- Price per sq. ft.:$285.09
About this home
Welcome to Fox Valley in the Garnet Valley School District!
This beautiful 4-bedroom, 2.5-bath single-family home sits on 2.27 acres and offers plenty of space both inside and out. Entering through the side entrance brings you into the main level, where you’ll find the spacious family room—over 400 square feet—featuring a stunning gas-burning stone fireplace. This level also includes a convenient half bath, a utility room with a brand-new tub sink and washer/dryer, and access to the one-car garage. Moving up to the next level, you’ll find the bright living room with newly replaced hardwood floors that flow throughout the main level. Large windows fill the space with natural light. The adjoining dining room connects to the kitchen, which offers plenty of counter space, a generous pantry, and direct access to the backyard. The upper level features four bedrooms, each with ample closet space. This whole floor has had its wood floors refinished. Three bedrooms share a full bath and a linen closet, while the main bedroom includes two sliding-door closets and a private full bath with a stall shower. One of the bedrooms also provides access to a walk-up attic, which could potentially be finished as a fifth bedroom. Most of the interior has been freshly painted throughout. Outside, you’ll enjoy multiple spaces to relax or entertain—whether it’s the covered front porch or the spacious backyard surrounded by mature trees for added privacy. The property also includes two carports, a walk-in shed, and a long driveway with plenty of parking. Recent updates include a new roof (2020), new heater (2023), partial gutter and plumbing updates, a new power line from the street to the home, fresh paint, and new flooring. This home offers peace and privacy while being just minutes from Routes 1, 322, and 202.
Contact an agent
Home facts
- Year built:1965
- Listing ID #:PADE2103716
- Added:34 day(s) ago
- Updated:December 10, 2025 at 08:27 AM
Rooms and interior
- Bedrooms:4
- Total bathrooms:3
- Full bathrooms:2
- Half bathrooms:1
- Living area:2,280 sq. ft.
Heating and cooling
- Heating:Forced Air, Natural Gas
Structure and exterior
- Year built:1965
- Building area:2,280 sq. ft.
- Lot area:2.27 Acres
Utilities
- Water:Well
- Sewer:On Site Septic
Finances and disclosures
- Price:$650,000
- Price per sq. ft.:$285.09
- Tax amount:$7,501 (2025)
New listings near 11 Ivy Ln
- New
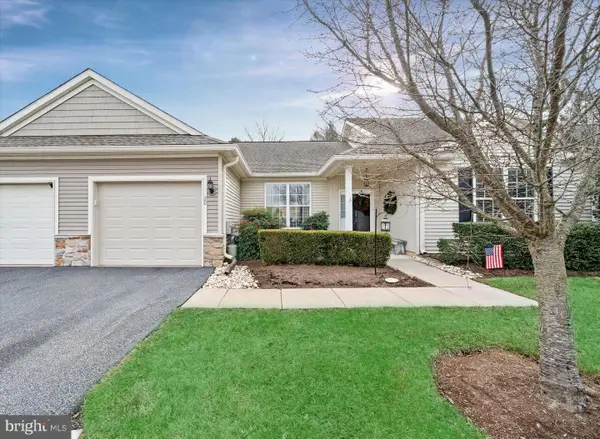 $449,900Active2 beds 2 baths1,228 sq. ft.
$449,900Active2 beds 2 baths1,228 sq. ft.20 Hunters Way, GLEN MILLS, PA 19342
MLS# PADE2105138Listed by: COMPASS - New
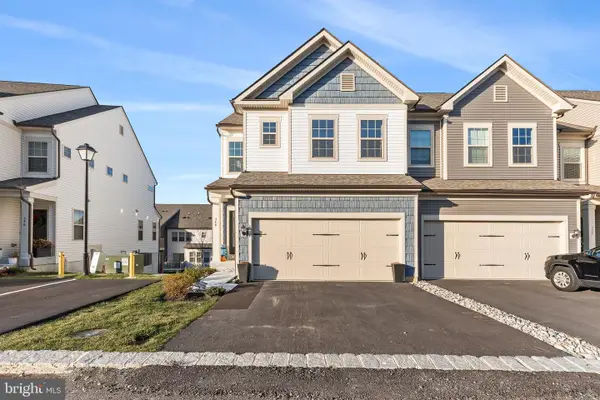 $698,500Active3 beds 3 baths2,168 sq. ft.
$698,500Active3 beds 3 baths2,168 sq. ft.348 Milton Stamp Dr, GLEN MILLS, PA 19342
MLS# PADE2104980Listed by: REALTY MARK CITYSCAPE - New
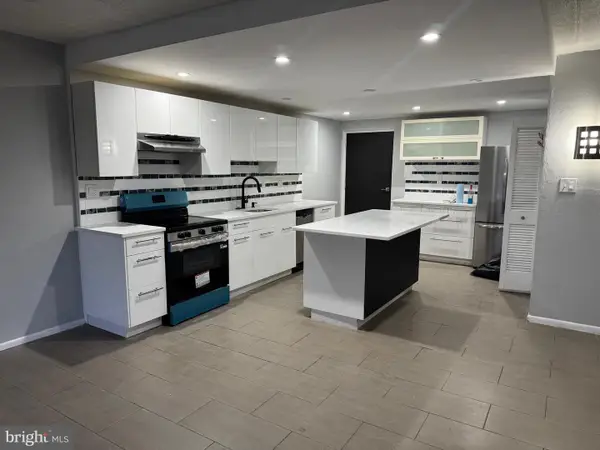 $329,900Active3 beds 2 baths1,098 sq. ft.
$329,900Active3 beds 2 baths1,098 sq. ft.12 Dougherty Blvd #e3, GLEN MILLS, PA 19342
MLS# PADE2105296Listed by: 420 ENTERPRISES, LLC - New
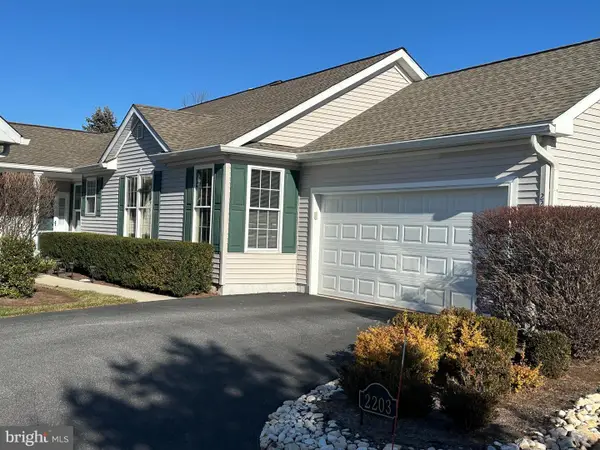 $725,000Active2 beds 3 baths2,144 sq. ft.
$725,000Active2 beds 3 baths2,144 sq. ft.2203 William Campbell Way, GLEN MILLS, PA 19342
MLS# PADE2105260Listed by: EXP REALTY, LLC - New
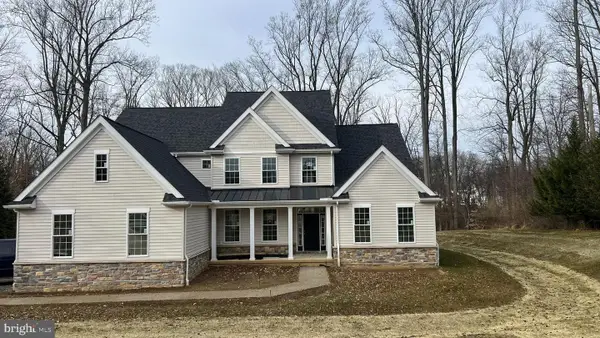 $1,599,900Active5 beds 5 baths4,400 sq. ft.
$1,599,900Active5 beds 5 baths4,400 sq. ft.65 W Forge Rd, GLEN MILLS, PA 19342
MLS# PADE2105006Listed by: BHHS FOX & ROACH-WEST CHESTER 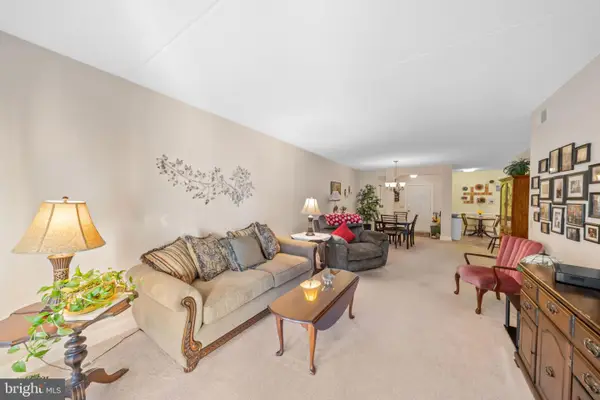 $392,900Active2 beds 2 baths1,360 sq. ft.
$392,900Active2 beds 2 baths1,360 sq. ft.244 Baltimore Pike #111a, GLEN MILLS, PA 19342
MLS# PADE2105026Listed by: KELLER WILLIAMS REAL ESTATE - WEST CHESTER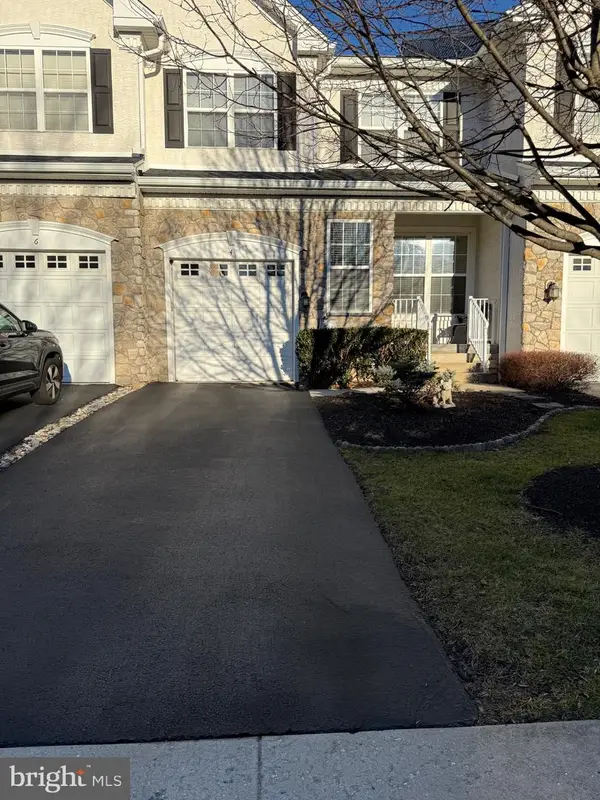 $565,000Pending3 beds 3 baths2,356 sq. ft.
$565,000Pending3 beds 3 baths2,356 sq. ft.4 Portsmouth Cir, GLEN MILLS, PA 19342
MLS# PADE2105002Listed by: COMPASS PENNSYLVANIA, LLC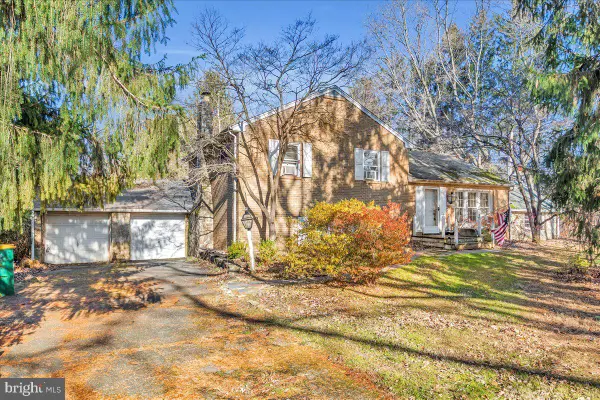 $380,000Pending3 beds 2 baths1,885 sq. ft.
$380,000Pending3 beds 2 baths1,885 sq. ft.995 Smithbridge Rd, GLEN MILLS, PA 19342
MLS# PADE2104924Listed by: RE/MAX ASSOCIATES-WILMINGTON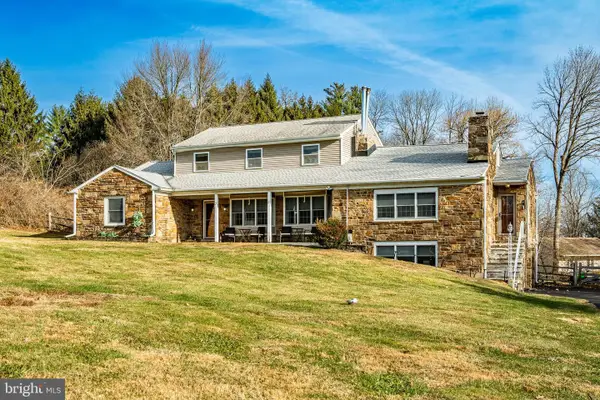 $874,710Active7 beds 3 baths3,334 sq. ft.
$874,710Active7 beds 3 baths3,334 sq. ft.779 Concord Rd, GLEN MILLS, PA 19342
MLS# PADE2104922Listed by: CENTURY 21 THE REAL ESTATE STORE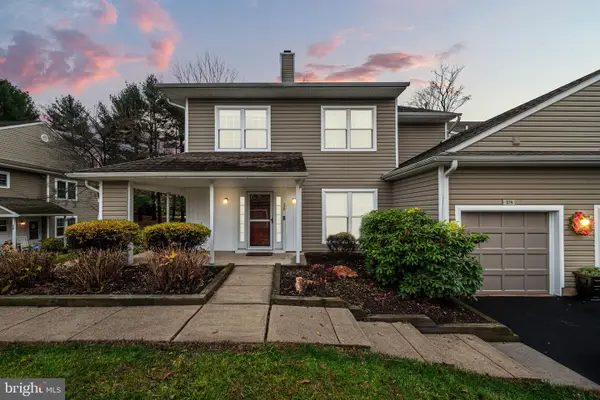 $474,900Active3 beds 3 baths1,764 sq. ft.
$474,900Active3 beds 3 baths1,764 sq. ft.274 Stanton Ct, GLEN MILLS, PA 19342
MLS# PADE2104644Listed by: COMPASS PENNSYLVANIA, LLC
