1554 Meadow Ln, Glen Mills, PA 19342
Local realty services provided by:ERA Reed Realty, Inc.
1554 Meadow Ln,Glen Mills, PA 19342
$1,050,000
- 5 Beds
- 3 Baths
- 3,378 sq. ft.
- Single family
- Active
Listed by: kristin a brown, ryan s cortez
Office: kurfiss sotheby's international realty
MLS#:PADE2103836
Source:BRIGHTMLS
Price summary
- Price:$1,050,000
- Price per sq. ft.:$310.83
About this home
Set upon four tranquil acres in sought-after Glen Mills, 1554 Meadow Lane stands as a rare historic stone farmstead seamlessly reimagined for modern living.
This historic 1766 stone-core home sits on land documented as part of the William Penn “First Purchasers” patent, granted to Joseph Baker in 1681, when the region was still part of historic Chester County.
Located on 4 private acres, the grounds feature mature hardwoods and conifers, multiple varieties of producing apple and pear trees, as well as various edible berries. Rolling meadows and open usable land support homesteading, gardening, livestock, beekeeping, conservation, or private retreat living. The rear meadow is intentionally maintained as a pollinator habitat and active apiary.
The land includes wooded walking trails and multiple natural springs, including a rare armored spring system preserved in the basement, which has reliable supplied water to the home almost 260 years. A backup well exists but has not been needed, underscoring the resilience of the original water source. An abundant ecosystem thrives here, with 75+ documented bird species, deer, fox, and diverse wildlife.
Inside, the home retains meaningful traces of its 18th-century origins, including sections of original plank flooring, exposed stonework, fireplace, and preserved spring infrastructure--subtle but significant reminders of its early American craftsmanship and purpose.
Thoughtfully expanded through additions (approximately 1970 and 2000), the home now offers 3378 sq ft, 5 bedrooms, 2.5 bathrooms and 3 fireplaces (1 wood stove and 2 wood-burning masonry fireplaces). The two-story in-law style wing with separate entrances features a full kitchen, en suite bedroom, and private living area with fireplace--ideal for multi-generational living, an au pair/nanny suite, home office, or long-term accommodations.
Recent upgrades enhance efficiency and daily comfort, including a renovated main kitchen, new appliances in both kitchens (one with an induction stove), 3-zone mini-split, smart thermostats, NEST smoke and CO detectors, PEX plumbing, a new electrical panel, and a smart hybrid heat pump water heater.
An oversized two-car garage with electric provides exceptional space for storage, equipment, workshop use, or hobbies.
With township review, the acreage may also allow future subdivision potential (buyer to verify feasibility), providing long-term optionality and flexibility.
Located in the award-winning Rose Tree Media School District, the property offers privacy without isolation--just minutes to West Chester and Media, and approximately 30 minutes to Philadelphia or Wilmington, with convenient access to dining, cultural destinations, parks, and major travel routes.
A unique offering blending historic character with modern comfort and flexibility in a private natural setting.
Seller is a licensed Realtor ® in Arizona.
Contact an agent
Home facts
- Year built:1766
- Listing ID #:PADE2103836
- Added:48 day(s) ago
- Updated:January 08, 2026 at 02:50 PM
Rooms and interior
- Bedrooms:5
- Total bathrooms:3
- Full bathrooms:2
- Half bathrooms:1
- Living area:3,378 sq. ft.
Heating and cooling
- Cooling:Central A/C
- Heating:90% Forced Air, Electric
Structure and exterior
- Year built:1766
- Building area:3,378 sq. ft.
- Lot area:4 Acres
Schools
- High school:PENNCREST
Utilities
- Water:Well
- Sewer:On Site Septic
Finances and disclosures
- Price:$1,050,000
- Price per sq. ft.:$310.83
- Tax amount:$11,544 (2025)
New listings near 1554 Meadow Ln
- Coming Soon
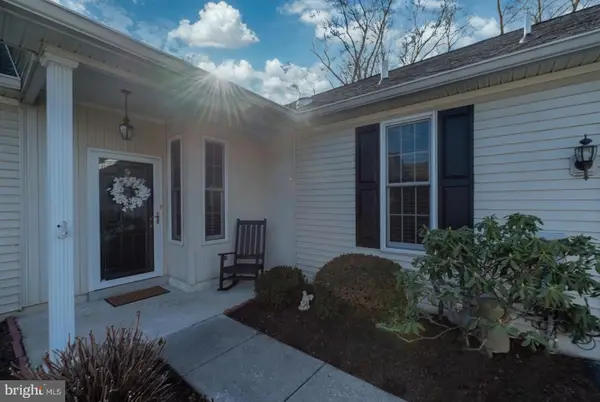 $530,000Coming Soon2 beds 2 baths
$530,000Coming Soon2 beds 2 baths21 Hunters Way, GLEN MILLS, PA 19342
MLS# PADE2105686Listed by: BHHS FOX & ROACH MALVERN-PAOLI  $675,000Pending2 beds 3 baths1,528 sq. ft.
$675,000Pending2 beds 3 baths1,528 sq. ft.406 Hunting Card Ln, GLEN MILLS, PA 19342
MLS# PADE2105768Listed by: BHHS FOX & ROACH WAYNE-DEVON- Coming Soon
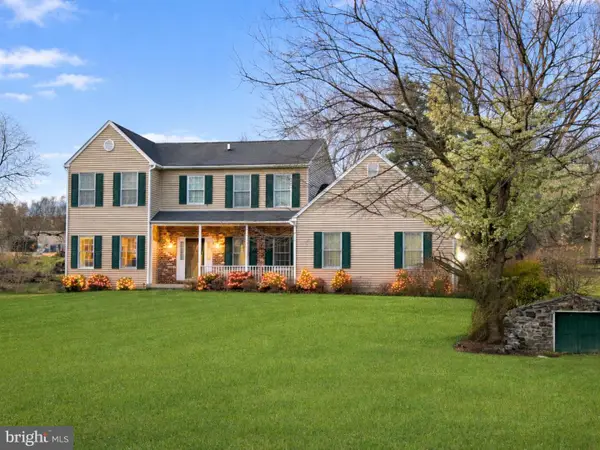 $799,000Coming Soon4 beds 4 baths
$799,000Coming Soon4 beds 4 baths65 Willits Way, GLEN MILLS, PA 19342
MLS# PADE2105574Listed by: LPT REALTY, LLC - Coming SoonOpen Sat, 11am to 2pm
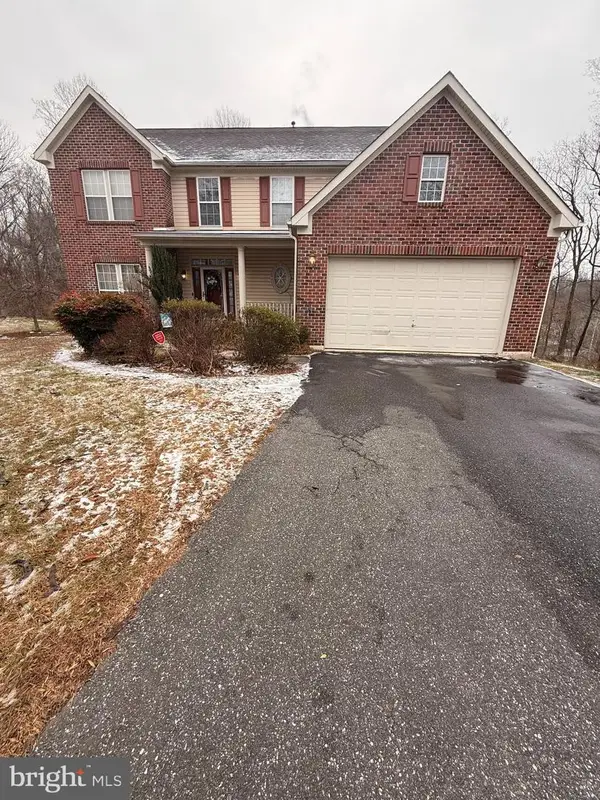 $725,000Coming Soon4 beds 3 baths
$725,000Coming Soon4 beds 3 baths33 Big Woods Dr, GLEN MILLS, PA 19342
MLS# PADE2105714Listed by: HOMESMART REALTY ADVISORS 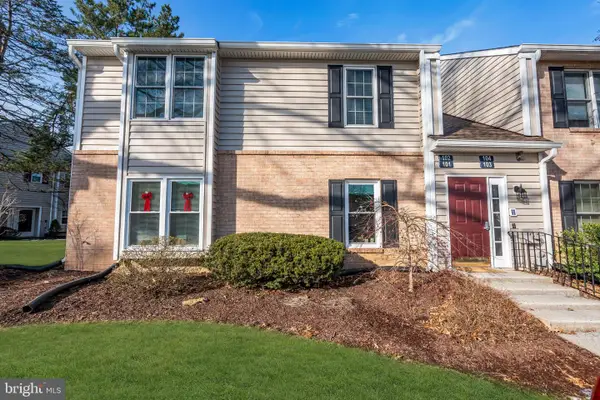 $310,000Active2 beds 2 baths1,134 sq. ft.
$310,000Active2 beds 2 baths1,134 sq. ft.102 Meadow Ct #102, GLEN MILLS, PA 19342
MLS# PADE2105580Listed by: KELLER WILLIAMS REAL ESTATE - MEDIA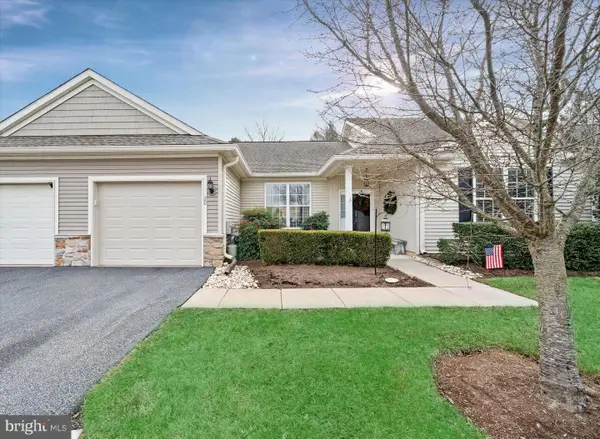 $449,900Pending2 beds 2 baths1,228 sq. ft.
$449,900Pending2 beds 2 baths1,228 sq. ft.20 Hunters Way, GLEN MILLS, PA 19342
MLS# PADE2105138Listed by: COMPASS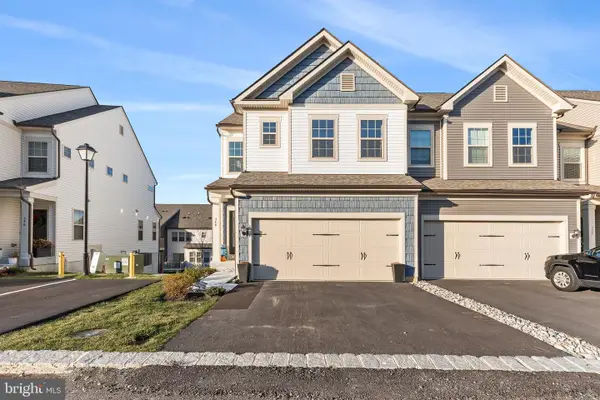 $684,900Active3 beds 3 baths2,168 sq. ft.
$684,900Active3 beds 3 baths2,168 sq. ft.348 Milton Stamp Dr, GLEN MILLS, PA 19342
MLS# PADE2104980Listed by: REALTY MARK CITYSCAPE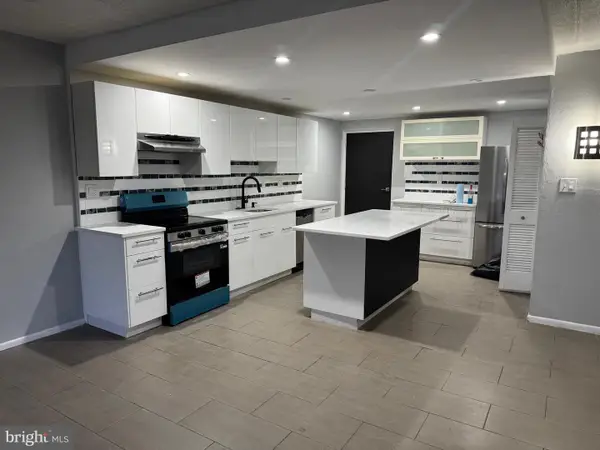 $329,900Active3 beds 2 baths1,098 sq. ft.
$329,900Active3 beds 2 baths1,098 sq. ft.12 Dougherty Blvd #e3, GLEN MILLS, PA 19342
MLS# PADE2105296Listed by: 420 ENTERPRISES, LLC- Open Sat, 12 to 2pm
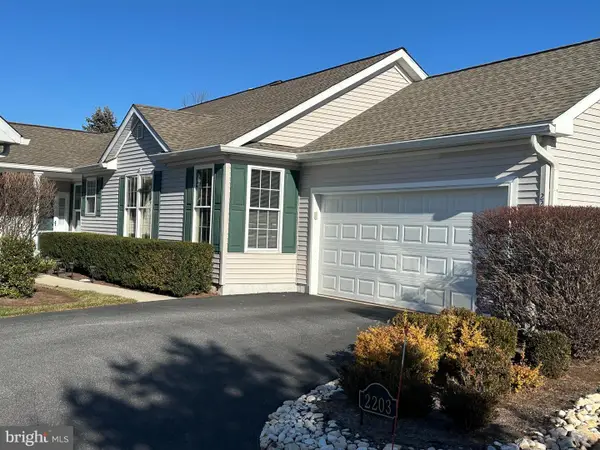 $725,000Active2 beds 3 baths2,144 sq. ft.
$725,000Active2 beds 3 baths2,144 sq. ft.2203 William Campbell Way, GLEN MILLS, PA 19342
MLS# PADE2105260Listed by: EXP REALTY, LLC 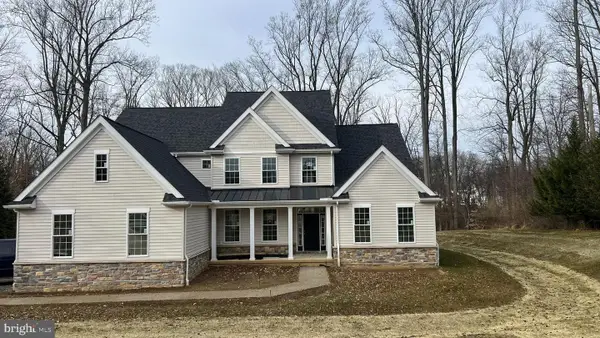 $1,599,900Active5 beds 5 baths4,400 sq. ft.
$1,599,900Active5 beds 5 baths4,400 sq. ft.65 W Forge Rd, GLEN MILLS, PA 19342
MLS# PADE2105006Listed by: BHHS FOX & ROACH-WEST CHESTER
