1604 E Fox Brushs Way, Glen Mills, PA 19342
Local realty services provided by:Mountain Realty ERA Powered
1604 E Fox Brushs Way,Glen Mills, PA 19342
$550,000
- 3 Beds
- 4 Baths
- - sq. ft.
- Single family
- Sold
Listed by: alex coates
Office: keller williams realty devon-wayne
MLS#:PADE2099096
Source:BRIGHTMLS
Sorry, we are unable to map this address
Price summary
- Price:$550,000
- Monthly HOA dues:$390
About this home
Immaculate Huntingdon Model in the highly sought-after Fox Hill Farm community, the largest model available, featuring a two-car attached garage, a finished basement with a powder room, and a stunning screened-in porch. Fantastic location within the community. New carpet and paint throughout (2025), HVAC (2022) and hot water heater (2022). This versatile home offers the option to utilize the front room as a home office or a third bedroom, while the main living area is thoughtfully designed with a large kitchen, formal living room, formal dining room, family room, and an additional home office space. An elegant see-through fireplace enhances the ambiance between the formal living and family rooms, and the spacious kitchen seamlessly connects to the family room for effortless entertaining. The residence boasts two additional generous bedrooms, each with en-suite bathrooms and ample closet space, along with convenient laundry facilities on the main level. The finished basement provides a large recreation room and an additional half bathroom, perfect for gatherings. Residents of Fox Hill Farm enjoy an array of community amenities, including a large clubhouse, indoor and outdoor pools, a ballroom, hobby/game room, shuffleboard, fitness center, art and crafts studio, walking trails, bocce courts, a library, and much more! Schedule your appointment today to experience this truly exceptional property in Fox Hill Farm.
Contact an agent
Home facts
- Year built:1997
- Listing ID #:PADE2099096
- Added:185 day(s) ago
- Updated:December 13, 2025 at 05:36 AM
Rooms and interior
- Bedrooms:3
- Total bathrooms:4
- Full bathrooms:2
- Half bathrooms:2
Heating and cooling
- Cooling:Central A/C
- Heating:Forced Air, Natural Gas
Structure and exterior
- Roof:Asphalt
- Year built:1997
Utilities
- Water:Public
- Sewer:Public Sewer
Finances and disclosures
- Price:$550,000
- Tax amount:$8,558 (2024)
New listings near 1604 E Fox Brushs Way
- New
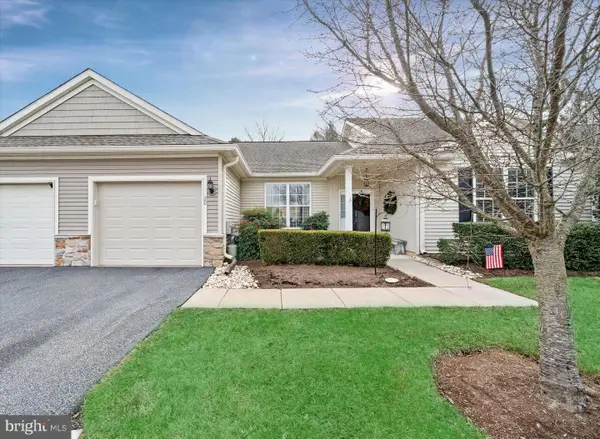 $449,900Active2 beds 2 baths1,228 sq. ft.
$449,900Active2 beds 2 baths1,228 sq. ft.20 Hunters Way, GLEN MILLS, PA 19342
MLS# PADE2105138Listed by: COMPASS - Open Sat, 1 to 3pmNew
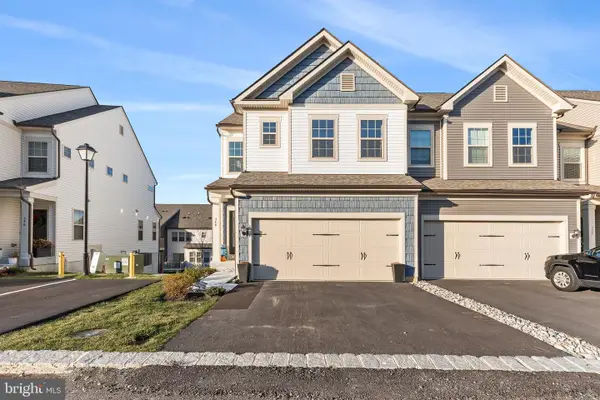 $698,500Active3 beds 3 baths2,168 sq. ft.
$698,500Active3 beds 3 baths2,168 sq. ft.348 Milton Stamp Dr, GLEN MILLS, PA 19342
MLS# PADE2104980Listed by: REALTY MARK CITYSCAPE - New
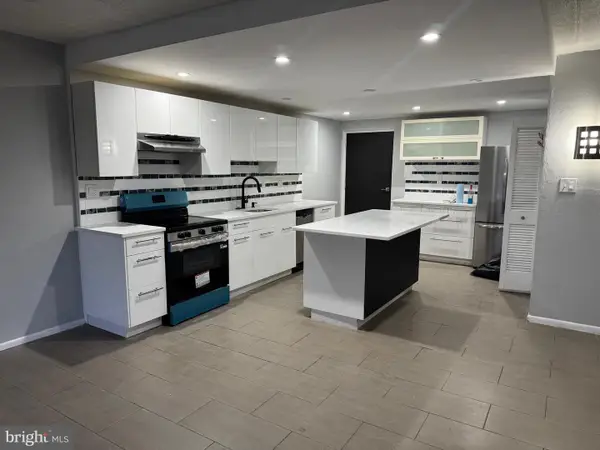 $329,900Active3 beds 2 baths1,098 sq. ft.
$329,900Active3 beds 2 baths1,098 sq. ft.12 Dougherty Blvd #e3, GLEN MILLS, PA 19342
MLS# PADE2105296Listed by: 420 ENTERPRISES, LLC - Open Sat, 12 to 2pmNew
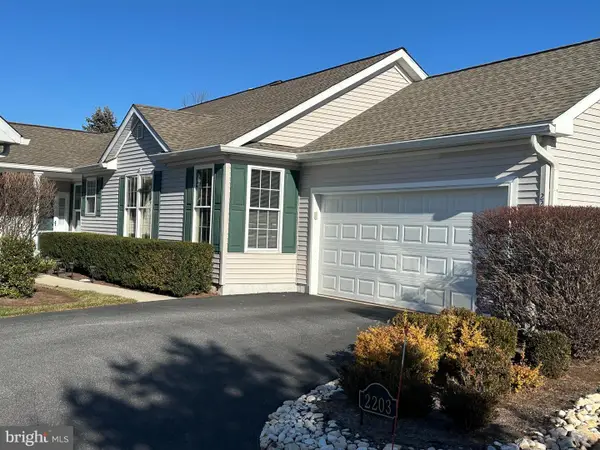 $725,000Active2 beds 3 baths2,144 sq. ft.
$725,000Active2 beds 3 baths2,144 sq. ft.2203 William Campbell Way, GLEN MILLS, PA 19342
MLS# PADE2105260Listed by: EXP REALTY, LLC - New
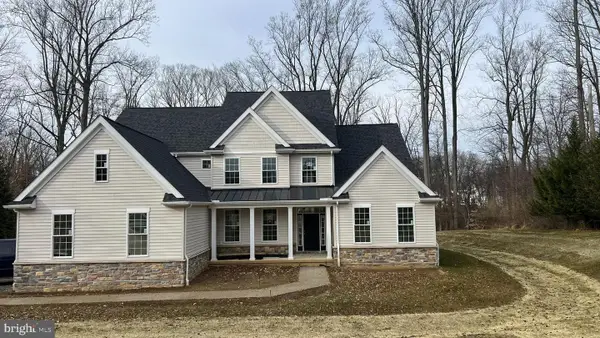 $1,599,900Active5 beds 5 baths4,400 sq. ft.
$1,599,900Active5 beds 5 baths4,400 sq. ft.65 W Forge Road, GLEN MILLS, PA 19342
MLS# PADE2105006Listed by: BHHS FOX & ROACH-WEST CHESTER - New
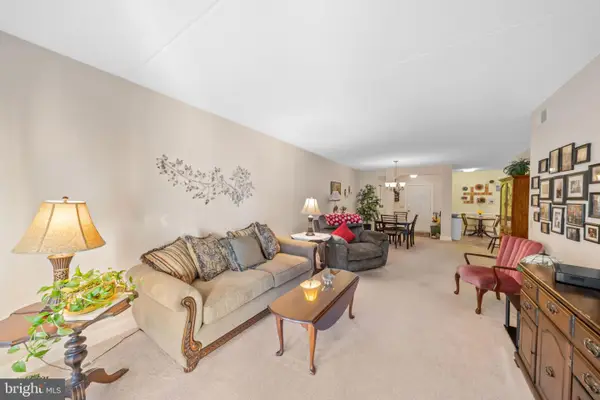 $392,900Active2 beds 2 baths1,360 sq. ft.
$392,900Active2 beds 2 baths1,360 sq. ft.244 Baltimore Pike #111a, GLEN MILLS, PA 19342
MLS# PADE2105026Listed by: KELLER WILLIAMS REAL ESTATE - WEST CHESTER 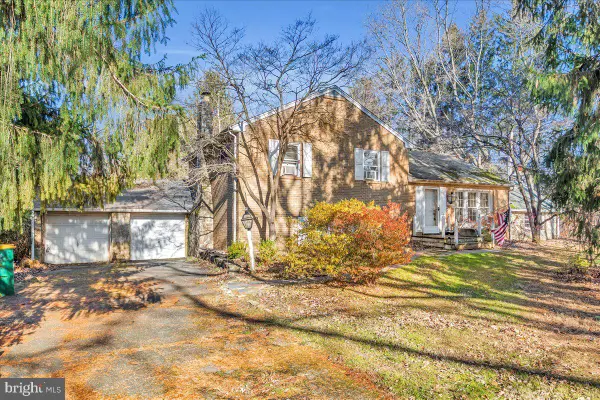 $380,000Pending3 beds 2 baths1,885 sq. ft.
$380,000Pending3 beds 2 baths1,885 sq. ft.995 Smithbridge Rd, GLEN MILLS, PA 19342
MLS# PADE2104924Listed by: RE/MAX ASSOCIATES-WILMINGTON- New
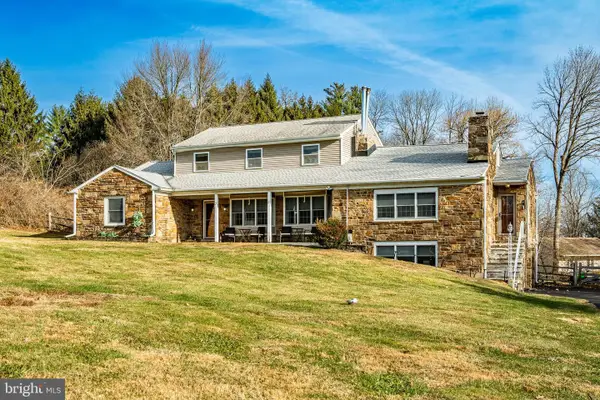 $874,710Active7 beds 3 baths3,334 sq. ft.
$874,710Active7 beds 3 baths3,334 sq. ft.779 Concord Rd, GLEN MILLS, PA 19342
MLS# PADE2104922Listed by: CENTURY 21 THE REAL ESTATE STORE 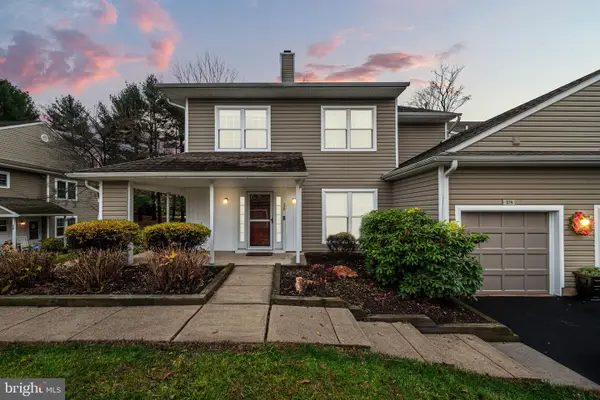 $474,900Active3 beds 3 baths1,764 sq. ft.
$474,900Active3 beds 3 baths1,764 sq. ft.274 Stanton Ct, GLEN MILLS, PA 19342
MLS# PADE2104644Listed by: COMPASS PENNSYLVANIA, LLC- Open Sun, 1 to 3pm
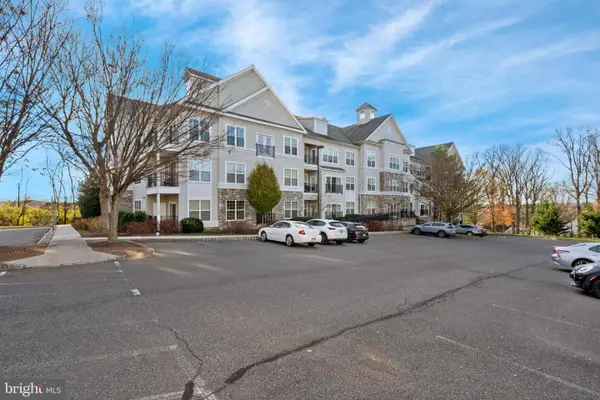 $300,000Active1 beds 1 baths875 sq. ft.
$300,000Active1 beds 1 baths875 sq. ft.6107 Lydia Hollow Dr, GLEN MILLS, PA 19342
MLS# PADE2104578Listed by: VRA REALTY
