202 Conchester Rd, Glen Mills, PA 19342
Local realty services provided by:ERA OakCrest Realty, Inc.
202 Conchester Rd,Glen Mills, PA 19342
$475,000
- 3 Beds
- 2 Baths
- 2,304 sq. ft.
- Single family
- Pending
Listed by: teresa huddell
Office: re/max hometown realtors
MLS#:PADE2101044
Source:BRIGHTMLS
Price summary
- Price:$475,000
- Price per sq. ft.:$206.16
About this home
Welcome to this rancher home in the highly sought-after Garnet Valley School District, offering one-floor living with versatile spaces and great potential. Featuring 3 bedrooms including a main bedroom with a walk-in closet, and updated master bathroom, a comfortable living room, formal dining room, and an eat-in kitchen, this home is designed for both everyday living and entertaining. The family room with a cozy fireplace adds warmth and charm, while a first-floor office with a private entrance is perfect for remote work or a home business.
A large three-season room awaits your finishing, along with a partially finished basement that could offer additional living or recreation space with your finishing touches. Priced for condition, a little TLC can make this home a true value.
Parking is never an issue with a 2-car garage plus a 3-car carport.
Don’t miss this opportunity to make this home your own!
Contact an agent
Home facts
- Year built:1974
- Listing ID #:PADE2101044
- Added:146 day(s) ago
- Updated:February 21, 2026 at 08:31 AM
Rooms and interior
- Bedrooms:3
- Total bathrooms:2
- Full bathrooms:2
- Living area:2,304 sq. ft.
Heating and cooling
- Cooling:Central A/C
- Heating:Forced Air, Oil
Structure and exterior
- Year built:1974
- Building area:2,304 sq. ft.
- Lot area:0.94 Acres
Schools
- High school:GARNET VALLEY
Utilities
- Water:Well
- Sewer:On Site Septic
Finances and disclosures
- Price:$475,000
- Price per sq. ft.:$206.16
- Tax amount:$9,341 (2024)
New listings near 202 Conchester Rd
- New
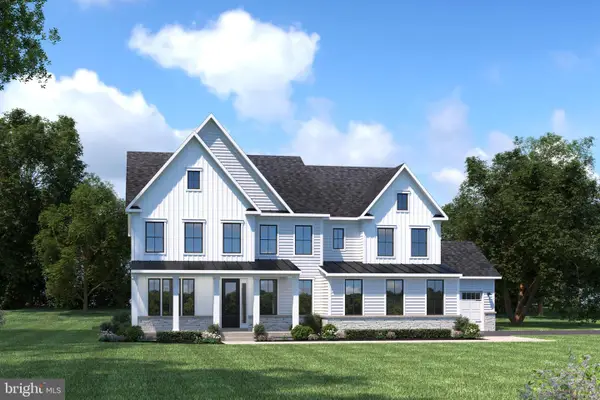 $1,710,725Active5 beds 4 baths4,641 sq. ft.
$1,710,725Active5 beds 4 baths4,641 sq. ft.38 James Cloud, THORNTON, PA 19373
MLS# PADE2108412Listed by: NVR, INC. - Open Sat, 11am to 3pmNew
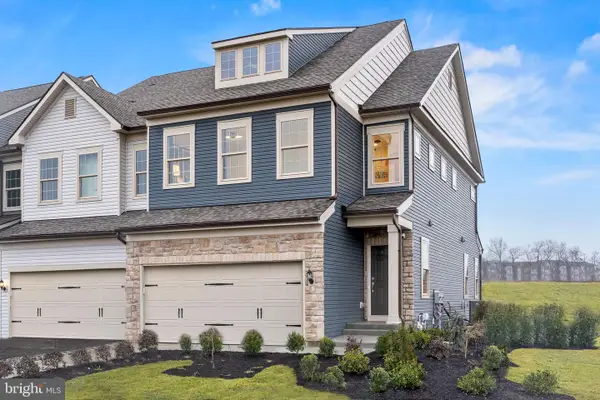 $595,990Active3 beds 3 baths1,883 sq. ft.
$595,990Active3 beds 3 baths1,883 sq. ft.106 South Buck Tavern Way, GLEN MILLS, PA 19342
MLS# PADE2108510Listed by: PULTE HOMES OF PA LIMITED PARTNERSHIP - Open Sat, 10am to 1pmNew
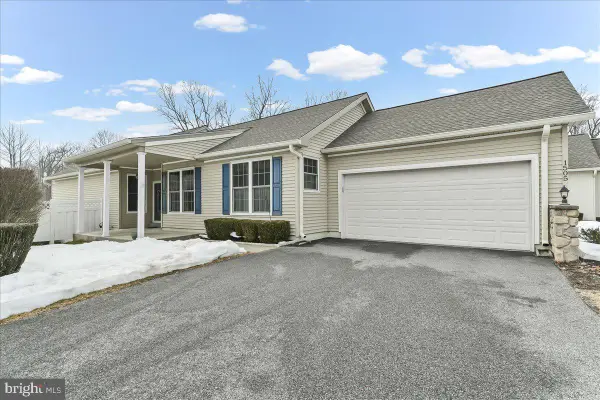 $589,900Active2 beds 4 baths2,457 sq. ft.
$589,900Active2 beds 4 baths2,457 sq. ft.1505 N Hunting Horn Turn, GLEN MILLS, PA 19342
MLS# PADE2108240Listed by: SPRINGER REALTY GROUP - New
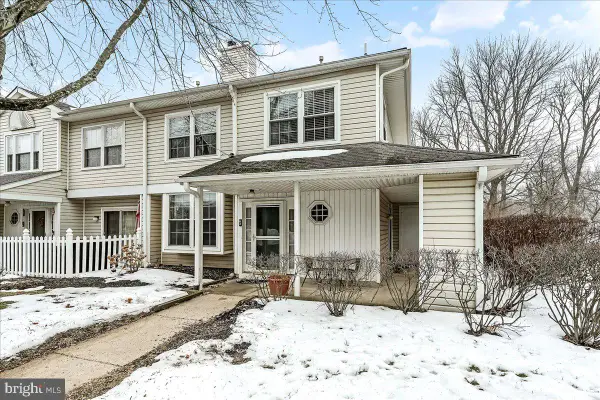 $350,000Active2 beds 3 baths1,348 sq. ft.
$350,000Active2 beds 3 baths1,348 sq. ft.63 Bayberry Ct #63, GLEN MILLS, PA 19342
MLS# PADE2108238Listed by: COLDWELL BANKER REALTY  $374,900Pending2 beds 3 baths1,348 sq. ft.
$374,900Pending2 beds 3 baths1,348 sq. ft.73 Bayberry Ct #73, GLEN MILLS, PA 19342
MLS# PADE2107770Listed by: BHHS FOX & ROACH-MEDIA- New
 $2,250,000Active5 beds 5 baths6,800 sq. ft.
$2,250,000Active5 beds 5 baths6,800 sq. ft.94 Autumn Woods Ln, GLEN MILLS, PA 19342
MLS# PADE2107928Listed by: COLDWELL BANKER REALTY  $975,000Pending4 beds 4 baths3,814 sq. ft.
$975,000Pending4 beds 4 baths3,814 sq. ft.28 Thomas Speakman Dr, GLEN MILLS, PA 19342
MLS# PADE2107718Listed by: BHHS FOX & ROACH-MEDIA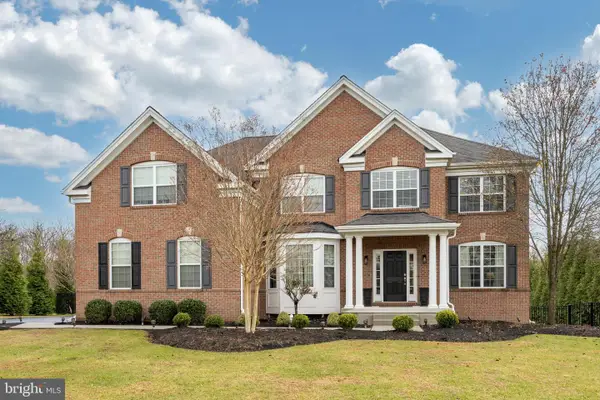 $1,395,000Pending5 beds 5 baths5,755 sq. ft.
$1,395,000Pending5 beds 5 baths5,755 sq. ft.154 Freedom Rider Trl, GLEN MILLS, PA 19342
MLS# PACT2116990Listed by: LPT REALTY, LLC $530,000Pending2 beds 2 baths1,653 sq. ft.
$530,000Pending2 beds 2 baths1,653 sq. ft.1806 Red Fox Ln, GLEN MILLS, PA 19342
MLS# PADE2106972Listed by: PROPERTY MERCHANTS, LLC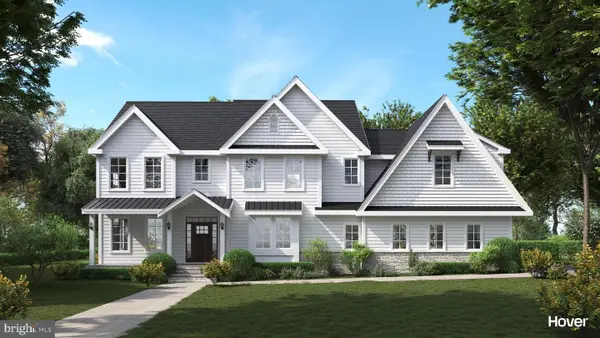 $1,500,000Active4 beds 4 baths3,600 sq. ft.
$1,500,000Active4 beds 4 baths3,600 sq. ft.195 Concord Meeting Rd, GLEN MILLS, PA 19342
MLS# PADE2107476Listed by: COMPASS PENNSYLVANIA, LLC

