23 Annesley Dr, Glen Mills, PA 19342
Local realty services provided by:ERA Valley Realty
23 Annesley Dr,Glen Mills, PA 19342
$935,000
- 4 Beds
- 4 Baths
- 4,657 sq. ft.
- Single family
- Pending
Listed by: michele r colavecchi lawless
Office: re/max associates-wilmington
MLS#:PADE2102368
Source:BRIGHTMLS
Price summary
- Price:$935,000
- Price per sq. ft.:$200.77
- Monthly HOA dues:$39.58
About this home
Don't miss this beautiful 4 bedroom, 3.5 bath home is loaded with so many extras and upgrades throughout and has all the space you could ever wish for! When you arrive, you will see the gorgeous brick exterior with side entry garage, large driveway, front porch, paver patio and privacy plus surrounding this home! You will love the grand two-story open entry, hardwood flooring, main floor office/den/playroom, large Living Room and formal Dining Room both freshly painted, hardwood floors, chair rail and crown molding. There is a huge open eat-in Kitchen fully-equipped with granite counters, skylight, recessed lighting, double sinks, pantry closet, double oven, refrigerator, built-in microwave, gas range, dishwasher, disposal, center island breakfast bar, open eating area with access to the gorgeous and gigantic new deck (2016) overlooking the private yard! The Family Room is open to the Kitchen with vaulted ceiling, gas fireplace and second staircase to the second level. There is a convenient main floor Powder Room and Laundry Room with new luxury vinyl flooring, freshly painted, sink and closet with access to the two-car turned garage with electric openers. The second level has a grand Main Bedroom Suite with Retreat Area along with a huge walk-in closet and awesome full bathroom with Jacuzzi tub, ceramic tile, large shower, separate toilet room, double sinks, fresh paint and super spacious! The additional bedrooms are spacious with great closet space, double linen closet and the hall bath has double sinks. The walk out lower level is finished with a brand new luxury vinyl floor, freshly painted, recreation room and exercise area, closet space galore in that you have so much storage space and the best feature is that you have a full bathroom as well! You will love the outside access to the yard from this lower level. Other fine features include: security system, new roof (2015), new Trane gas furnace, outdoor a/c and indoor evaporator coil installed (2024) , new second floor HVAC system, 2 stage gas heater, A/C (2022) and most of the interior has been freshly painted, and the approximate total square footage of this home is 4,657! This location is amazing in that you are close to everything with great restaurants, shopping galore, easy access to Philadelphia, Wilmington, train stations and the list goes on and on!!!!!
Contact an agent
Home facts
- Year built:1999
- Listing ID #:PADE2102368
- Added:61 day(s) ago
- Updated:December 17, 2025 at 10:49 AM
Rooms and interior
- Bedrooms:4
- Total bathrooms:4
- Full bathrooms:3
- Half bathrooms:1
- Living area:4,657 sq. ft.
Heating and cooling
- Cooling:Central A/C
- Heating:Forced Air, Natural Gas
Structure and exterior
- Roof:Shingle
- Year built:1999
- Building area:4,657 sq. ft.
- Lot area:0.49 Acres
Utilities
- Water:Public
- Sewer:Public Sewer
Finances and disclosures
- Price:$935,000
- Price per sq. ft.:$200.77
- Tax amount:$13,939 (2025)
New listings near 23 Annesley Dr
- New
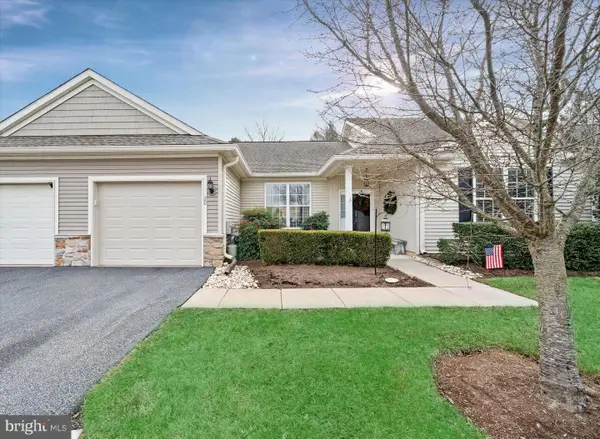 $449,900Active2 beds 2 baths1,228 sq. ft.
$449,900Active2 beds 2 baths1,228 sq. ft.20 Hunters Way, GLEN MILLS, PA 19342
MLS# PADE2105138Listed by: COMPASS - New
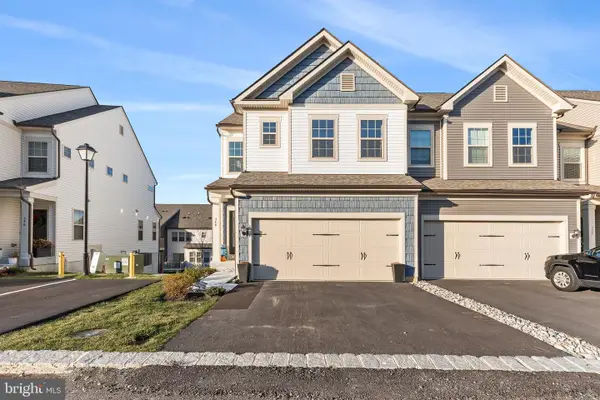 $698,500Active3 beds 3 baths2,168 sq. ft.
$698,500Active3 beds 3 baths2,168 sq. ft.348 Milton Stamp Dr, GLEN MILLS, PA 19342
MLS# PADE2104980Listed by: REALTY MARK CITYSCAPE - New
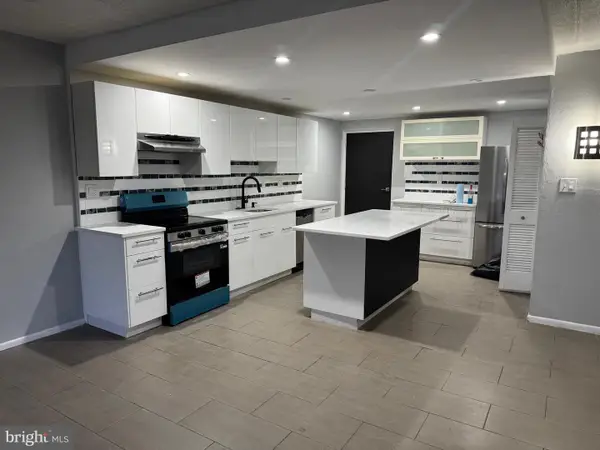 $329,900Active3 beds 2 baths1,098 sq. ft.
$329,900Active3 beds 2 baths1,098 sq. ft.12 Dougherty Blvd #e3, GLEN MILLS, PA 19342
MLS# PADE2105296Listed by: 420 ENTERPRISES, LLC - New
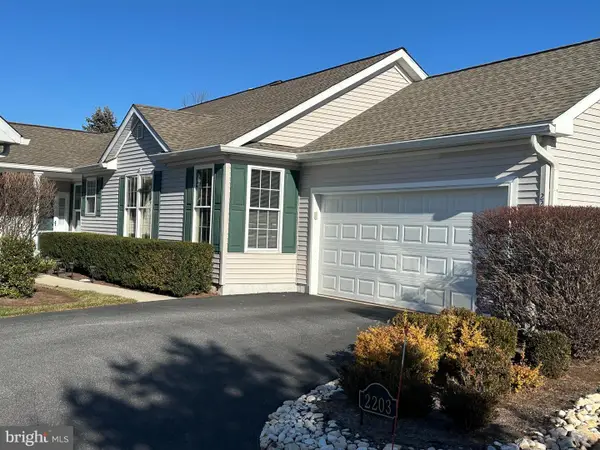 $725,000Active2 beds 3 baths2,144 sq. ft.
$725,000Active2 beds 3 baths2,144 sq. ft.2203 William Campbell Way, GLEN MILLS, PA 19342
MLS# PADE2105260Listed by: EXP REALTY, LLC - New
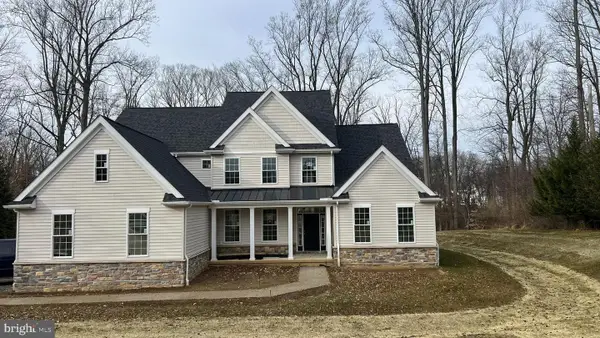 $1,599,900Active5 beds 5 baths4,400 sq. ft.
$1,599,900Active5 beds 5 baths4,400 sq. ft.65 W Forge Rd, GLEN MILLS, PA 19342
MLS# PADE2105006Listed by: BHHS FOX & ROACH-WEST CHESTER 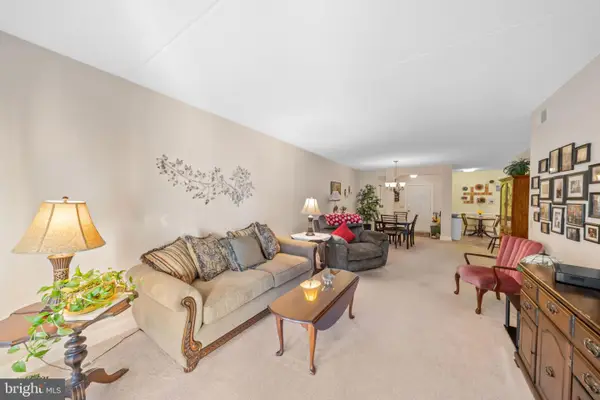 $392,900Active2 beds 2 baths1,360 sq. ft.
$392,900Active2 beds 2 baths1,360 sq. ft.244 Baltimore Pike #111a, GLEN MILLS, PA 19342
MLS# PADE2105026Listed by: KELLER WILLIAMS REAL ESTATE - WEST CHESTER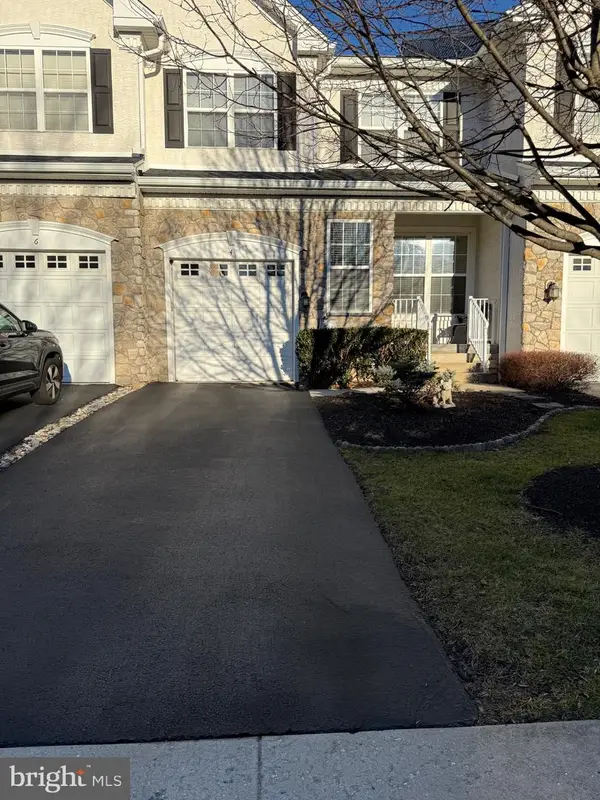 $565,000Pending3 beds 3 baths2,356 sq. ft.
$565,000Pending3 beds 3 baths2,356 sq. ft.4 Portsmouth Cir, GLEN MILLS, PA 19342
MLS# PADE2105002Listed by: COMPASS PENNSYLVANIA, LLC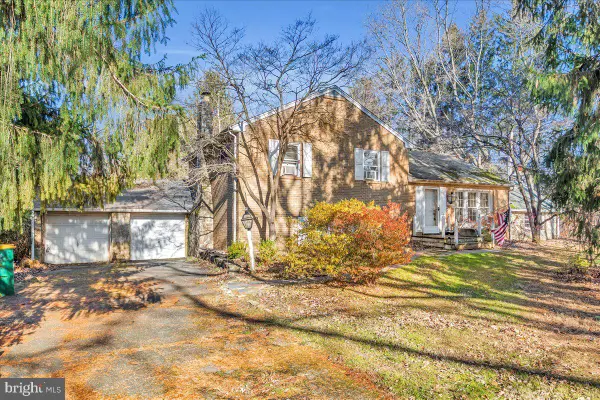 $380,000Pending3 beds 2 baths1,885 sq. ft.
$380,000Pending3 beds 2 baths1,885 sq. ft.995 Smithbridge Rd, GLEN MILLS, PA 19342
MLS# PADE2104924Listed by: RE/MAX ASSOCIATES-WILMINGTON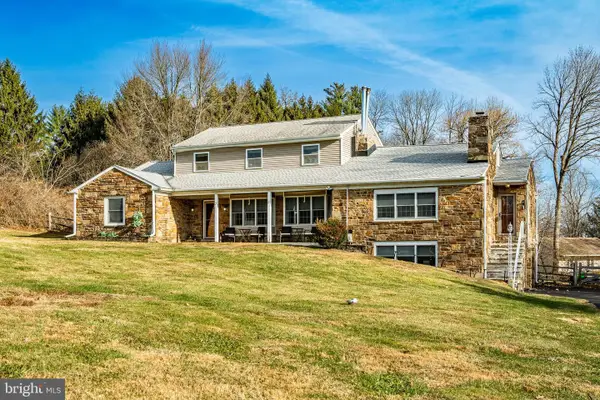 $874,710Active7 beds 3 baths3,334 sq. ft.
$874,710Active7 beds 3 baths3,334 sq. ft.779 Concord Rd, GLEN MILLS, PA 19342
MLS# PADE2104922Listed by: CENTURY 21 THE REAL ESTATE STORE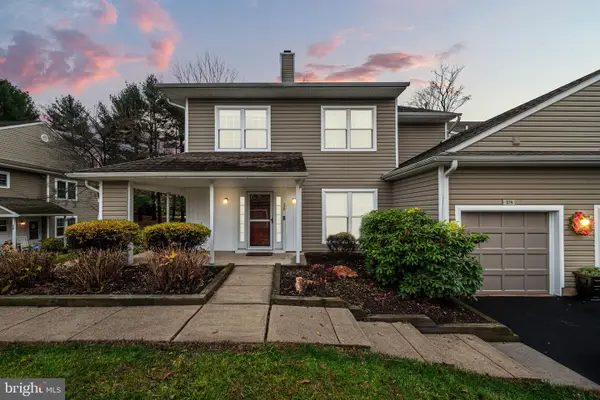 $474,900Active3 beds 3 baths1,764 sq. ft.
$474,900Active3 beds 3 baths1,764 sq. ft.274 Stanton Ct, GLEN MILLS, PA 19342
MLS# PADE2104644Listed by: COMPASS PENNSYLVANIA, LLC
