48 Partridge Ln, Glen Mills, PA 19342
Local realty services provided by:ERA Valley Realty
48 Partridge Ln,Glen Mills, PA 19342
$840,000
- 4 Beds
- 4 Baths
- - sq. ft.
- Single family
- Sold
Listed by: cynthia l wadsworth
Office: exp realty, llc.
MLS#:PADE2098684
Source:BRIGHTMLS
Sorry, we are unable to map this address
Price summary
- Price:$840,000
About this home
If you’ve been dreaming of a home that feels like a private retreat yet keeps you close to everything, this is it! Tucked away on 1.85 acres at the end of a cul-de-sac in the heart of Glen Mills, this custom-built home, crafted by the builder for his own family, offers an estate-like setting with privacy, elegance, and charm. From the moment you drive up the gorgeous tree-lined driveway, you’ll know you’ve arrived at your very own oasis.
Meander down the stamped concrete walkway and through the front door, and you’re welcomed into a soaring two-story foyer framed by a dramatic glass wall—a grand first impression that sets this home apart from the rest. The main level is designed for both comfort and entertaining. Walk through your bright, spacious living room and you will find tucked in the back, a private office (or 1st flr bedroom) with vaulted ceiling and skylight, while a gracious dining room is perfect for gatherings. You will enjoy cooking in your chef’s kitchen featuring granite countertops, cherrywood custom cabinetry, a built-in butcher block, and stainless steel appliances. Just off the kitchen, the inviting family room features a stunning stone fireplace, the perfect spot to watch the snow fall on a winter evening. From both the kitchen and family room, sliding doors open to a huge composite deck spanning the entire back of the home, offering breathtaking views and the ideal space for outdoor living, whether you’re hosting friends or enjoying a quiet evening under the stars.
Upstairs, the luxurious main suite offers vaulted ceilings with skylight, a walk-in closet, a beautifully remodeled spa-like bath, and French doors leading to your own private balcony—the perfect place for morning coffee surrounded by nature. Four additional spacious bedrooms, all freshly painted and carpeted, complete the second floor.
The finished lower level provides even more living space, filled with natural light, a half bath, and multiple walkouts, making it perfect for a recreation room, gym, or guest space.
Car enthusiasts and hobbyists will love the 2.5-car attached garage plus a detached 2.5-car carriage garage with a huge loft—offering endless options for storage, a workshop, or creative space.
This rare find with incredible views from every window combines the peace of a private retreat with unmatched convenience—just minutes to shopping, dining, and easy access to I-95, Route 1, and 322.
Contact an agent
Home facts
- Year built:1987
- Listing ID #:PADE2098684
- Added:92 day(s) ago
- Updated:December 12, 2025 at 05:05 PM
Rooms and interior
- Bedrooms:4
- Total bathrooms:4
- Full bathrooms:2
- Half bathrooms:2
Heating and cooling
- Cooling:Central A/C
- Heating:Electric, Forced Air, Heat Pump - Oil BackUp, Oil
Structure and exterior
- Roof:Pitched
- Year built:1987
Schools
- High school:GARNET VALLEY
- Middle school:GARNET VALLEY
- Elementary school:GARNET VALLEY ELEM
Utilities
- Water:Well
- Sewer:On Site Septic
Finances and disclosures
- Price:$840,000
- Tax amount:$10,179 (2025)
New listings near 48 Partridge Ln
- Coming Soon
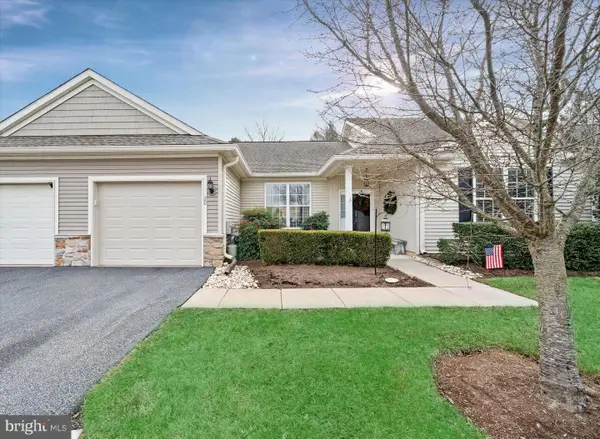 $449,900Coming Soon2 beds 2 baths
$449,900Coming Soon2 beds 2 baths20 Hunters Way, GLEN MILLS, PA 19342
MLS# PADE2105138Listed by: COMPASS - Open Sat, 1 to 3pmNew
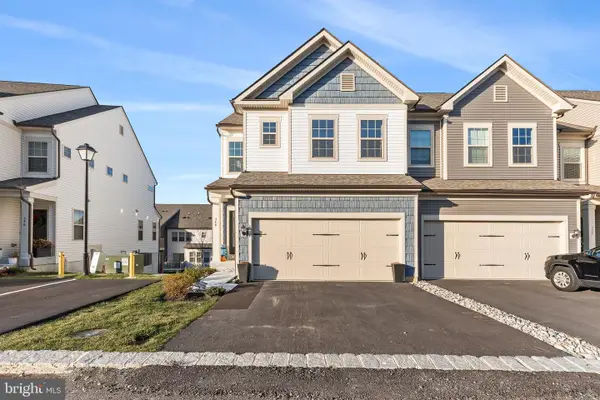 $698,500Active3 beds 3 baths2,168 sq. ft.
$698,500Active3 beds 3 baths2,168 sq. ft.348 Milton Stamp Dr, GLEN MILLS, PA 19342
MLS# PADE2104980Listed by: REALTY MARK CITYSCAPE - New
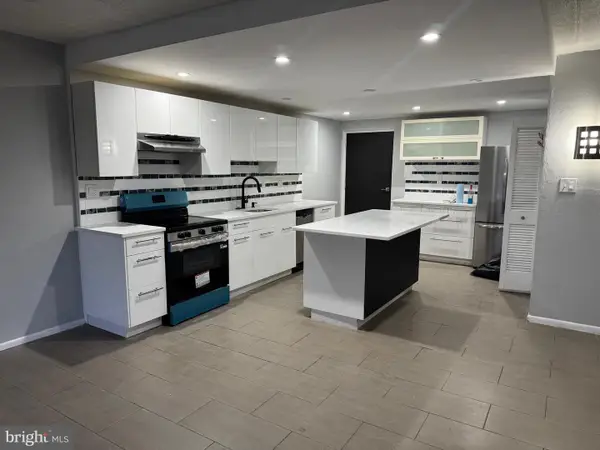 $329,900Active3 beds 2 baths1,098 sq. ft.
$329,900Active3 beds 2 baths1,098 sq. ft.12 Dougherty Blvd #e3, GLEN MILLS, PA 19342
MLS# PADE2105296Listed by: 420 ENTERPRISES, LLC - Open Sat, 12 to 2pmNew
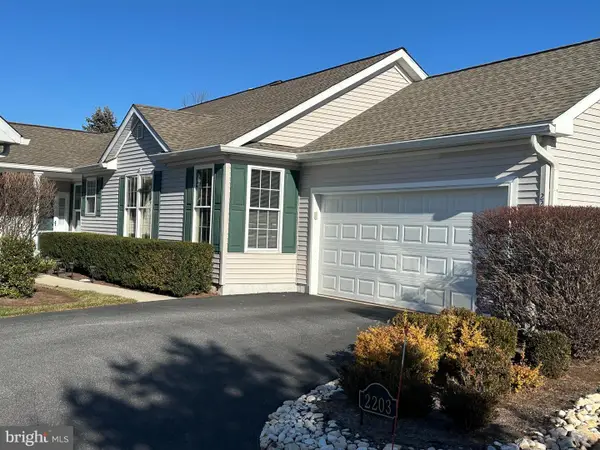 $725,000Active2 beds 3 baths2,144 sq. ft.
$725,000Active2 beds 3 baths2,144 sq. ft.2203 William Campbell Way, GLEN MILLS, PA 19342
MLS# PADE2105260Listed by: EXP REALTY, LLC - New
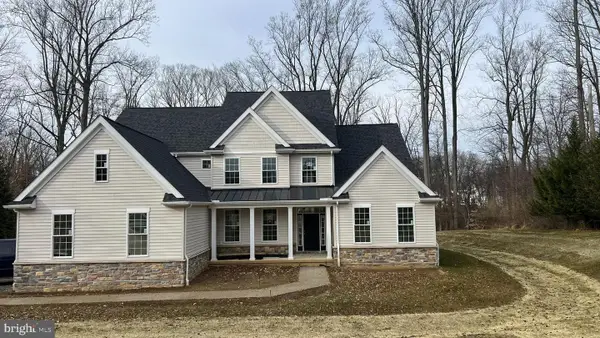 $1,599,900Active5 beds 5 baths4,400 sq. ft.
$1,599,900Active5 beds 5 baths4,400 sq. ft.65 W Forge Road, GLEN MILLS, PA 19342
MLS# PADE2105006Listed by: BHHS FOX & ROACH-WEST CHESTER - New
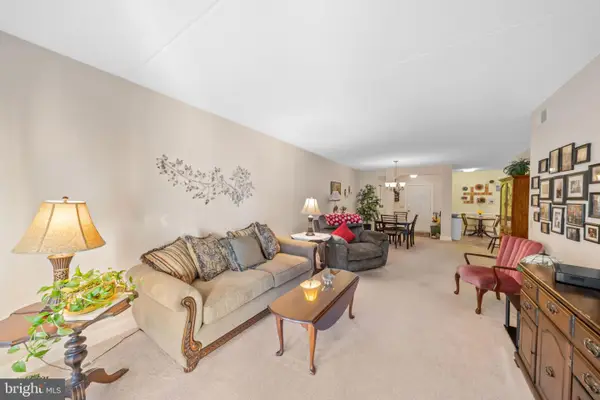 $392,900Active2 beds 2 baths1,360 sq. ft.
$392,900Active2 beds 2 baths1,360 sq. ft.244 Baltimore Pike #111a, GLEN MILLS, PA 19342
MLS# PADE2105026Listed by: KELLER WILLIAMS REAL ESTATE - WEST CHESTER 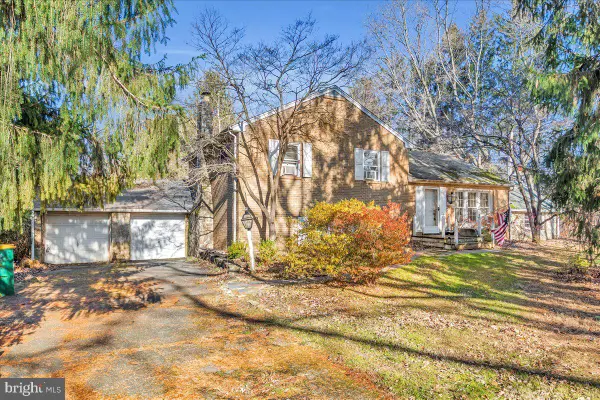 $380,000Pending3 beds 2 baths1,885 sq. ft.
$380,000Pending3 beds 2 baths1,885 sq. ft.995 Smithbridge Rd, GLEN MILLS, PA 19342
MLS# PADE2104924Listed by: RE/MAX ASSOCIATES-WILMINGTON- New
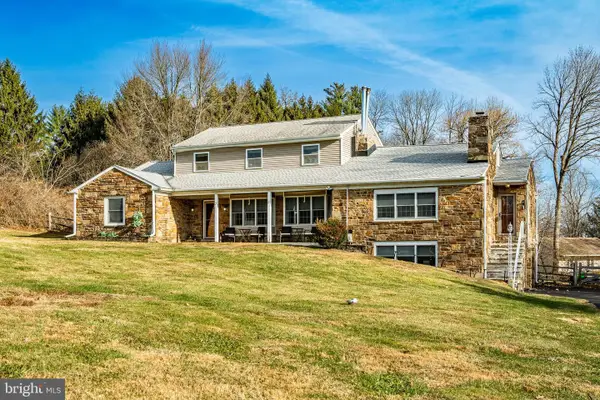 $874,710Active7 beds 3 baths3,334 sq. ft.
$874,710Active7 beds 3 baths3,334 sq. ft.779 Concord Rd, GLEN MILLS, PA 19342
MLS# PADE2104922Listed by: CENTURY 21 THE REAL ESTATE STORE - New
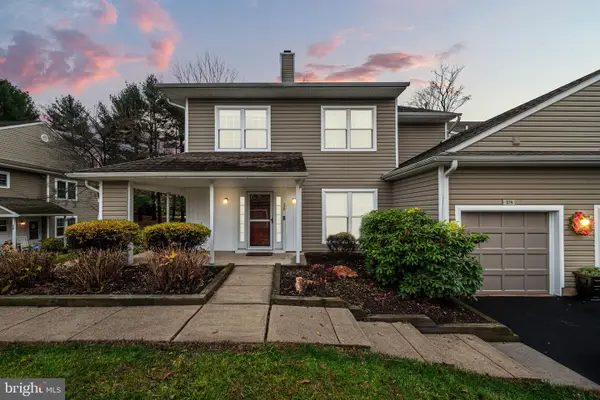 $474,900Active3 beds 3 baths1,764 sq. ft.
$474,900Active3 beds 3 baths1,764 sq. ft.274 Stanton Ct, GLEN MILLS, PA 19342
MLS# PADE2104644Listed by: COMPASS PENNSYLVANIA, LLC - Open Sun, 1 to 3pm
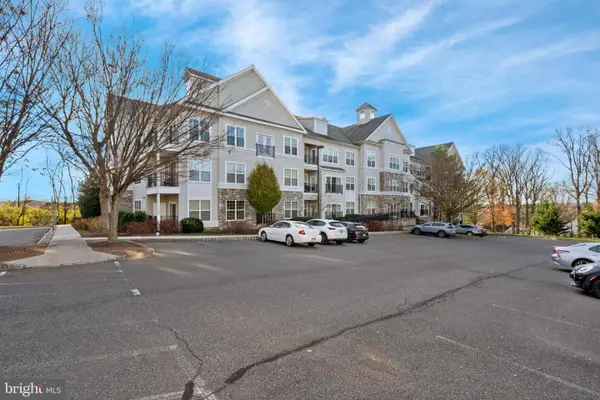 $300,000Active1 beds 1 baths875 sq. ft.
$300,000Active1 beds 1 baths875 sq. ft.6107 Lydia Hollow Dr, GLEN MILLS, PA 19342
MLS# PADE2104578Listed by: VRA REALTY
