63 W Forge Rd, Glen Mills, PA 19342
Local realty services provided by:Mountain Realty ERA Powered
63 W Forge Rd,Glen Mills, PA 19342
$1,250,000
- 4 Beds
- 4 Baths
- 3,868 sq. ft.
- Single family
- Active
Listed by: kenneth c wall
Office: bhhs fox & roach-west chester
MLS#:PADE2099206
Source:BRIGHTMLS
Price summary
- Price:$1,250,000
- Price per sq. ft.:$323.16
About this home
Welcome to the Essex model! This distinguished design by the award-winning firm McIntyre & Capron, presents an exceptional open floor plan that seamlessly combines elegance and livability encompassing 3868 sq feet of living space. This floor plan maximizes space with refined architectural detail and thoughtful design that is so important for today’s busy lifestyle.
Upon entry, a gracious foyer opens to a versatile living room or study, while the impressive family room, enhanced by a coffered ceiling and stunning fireplace, serves as the centerpiece of the home. The designer kitchen, equipped with premium appliances and exquisite finishes, reflects the highest standards of quality and function. A finely crafted oak staircase ascends to the second level, complementing the home’s sophisticated design.
The primary suite provides a serene retreat, featuring a tray ceiling and a luxurious private bath, embodying comfort and refinement. Three additional spacious bedrooms, along with two additional full baths complete the second floor.
In addition to the full basement, there is also a three-car attached garage.
Each element of this award-winning model has been carefully curated by the builder, DB New Homes, to create a residence of distinction.
Conveniently located to downtown Media, Newtown Square and West Chester. The new Wawa train station is a short 5-minute drive.
Contact an agent
Home facts
- Year built:2025
- Listing ID #:PADE2099206
- Added:156 day(s) ago
- Updated:February 12, 2026 at 02:42 PM
Rooms and interior
- Bedrooms:4
- Total bathrooms:4
- Full bathrooms:3
- Half bathrooms:1
- Living area:3,868 sq. ft.
Heating and cooling
- Cooling:Central A/C
- Heating:Forced Air, Propane - Leased
Structure and exterior
- Year built:2025
- Building area:3,868 sq. ft.
- Lot area:1 Acres
Schools
- High school:PENNCREST
- Middle school:SPRINGTON LAKE
- Elementary school:GLENWOOD
Utilities
- Water:Public
- Sewer:Public Sewer
Finances and disclosures
- Price:$1,250,000
- Price per sq. ft.:$323.16
- Tax amount:$2,621 (2025)
New listings near 63 W Forge Rd
- New
 $2,225,000Active5 beds 5 baths6,800 sq. ft.
$2,225,000Active5 beds 5 baths6,800 sq. ft.94 Autumn Woods Ln, GLEN MILLS, PA 19342
MLS# PADE2107928Listed by: COLDWELL BANKER REALTY  $975,000Pending4 beds 4 baths3,814 sq. ft.
$975,000Pending4 beds 4 baths3,814 sq. ft.28 Thomas Speakman Dr, GLEN MILLS, PA 19342
MLS# PADE2107718Listed by: BHHS FOX & ROACH-MEDIA- Coming SoonOpen Fri, 4 to 7pm
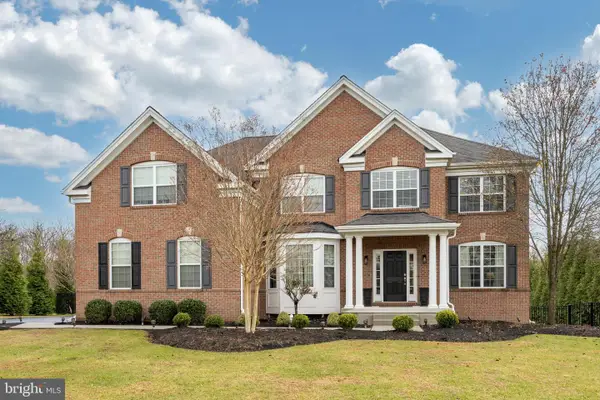 $1,395,000Coming Soon5 beds 5 baths
$1,395,000Coming Soon5 beds 5 baths154 Freedom Rider Trl, GLEN MILLS, PA 19342
MLS# PACT2116990Listed by: LPT REALTY, LLC  $530,000Pending2 beds 2 baths1,653 sq. ft.
$530,000Pending2 beds 2 baths1,653 sq. ft.1806 Red Fox Ln, GLEN MILLS, PA 19342
MLS# PADE2106972Listed by: PROPERTY MERCHANTS, LLC- New
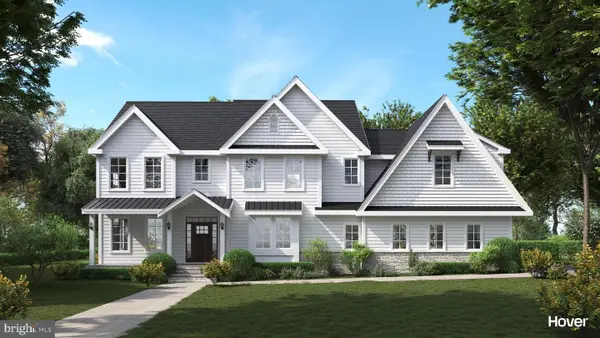 $1,500,000Active4 beds 4 baths3,600 sq. ft.
$1,500,000Active4 beds 4 baths3,600 sq. ft.195 Concord Meeting Rd, GLEN MILLS, PA 19342
MLS# PADE2107476Listed by: COMPASS PENNSYLVANIA, LLC - New
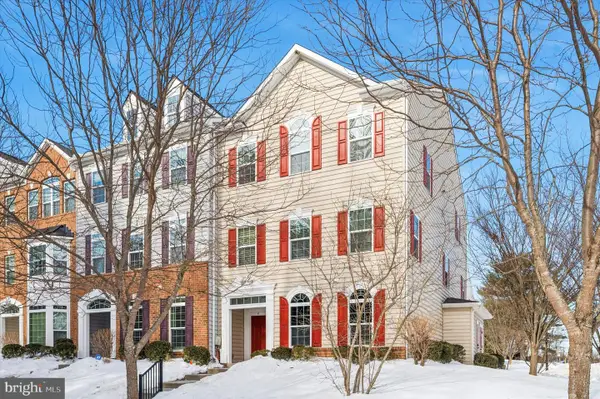 $360,000Active2 beds 2 baths1,250 sq. ft.
$360,000Active2 beds 2 baths1,250 sq. ft.4 Eagle Ln, GLEN MILLS, PA 19342
MLS# PADE2107440Listed by: BHHS FOX & ROACH-WEST CHESTER 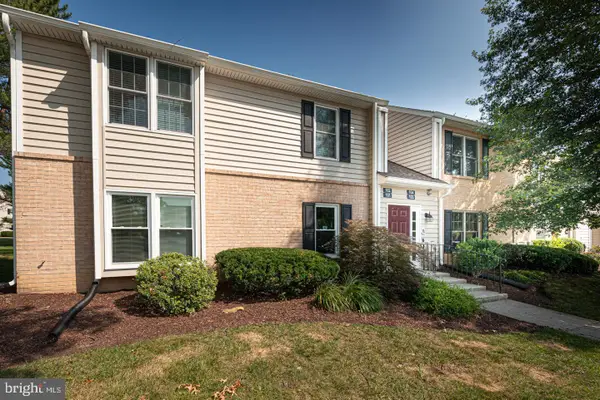 $279,900Active1 beds 1 baths695 sq. ft.
$279,900Active1 beds 1 baths695 sq. ft.104 Meadow Ct #104, GLEN MILLS, PA 19342
MLS# PADE2106946Listed by: RE/MAX TOWN & COUNTRY $500,000Pending4 beds 3 baths2,369 sq. ft.
$500,000Pending4 beds 3 baths2,369 sq. ft.1038 Edgewood Chase, GLEN MILLS, PA 19342
MLS# PACT2116236Listed by: KW GREATER WEST CHESTER $400,000Pending2 beds 2 baths1,370 sq. ft.
$400,000Pending2 beds 2 baths1,370 sq. ft.202 Nottingham Ct #202, GLEN MILLS, PA 19342
MLS# PADE2106898Listed by: RE/MAX MAIN LINE-PAOLI- Open Sat, 11am to 4pm
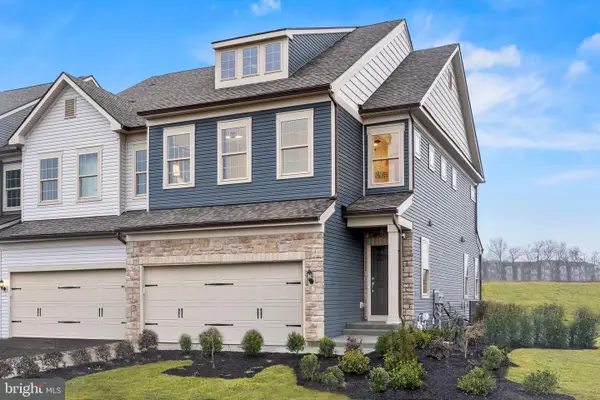 $682,140Active3 beds 3 baths2,071 sq. ft.
$682,140Active3 beds 3 baths2,071 sq. ft.117 South Buck Tavern Way, GLEN MILLS, PA 19342
MLS# PADE2106808Listed by: PULTE HOMES OF PA LIMITED PARTNERSHIP

