65 Cheyney Rd, Glen Mills, PA 19342
Local realty services provided by:ERA Reed Realty, Inc.
65 Cheyney Rd,Glen Mills, PA 19342
$1,389,000
- 5 Beds
- 4 Baths
- 4,195 sq. ft.
- Single family
- Active
Listed by: joseph b bograd
Office: elite realty group unl. inc.
MLS#:PADE2105692
Source:BRIGHTMLS
Price summary
- Price:$1,389,000
- Price per sq. ft.:$331.11
About this home
Welcome to your dream home, an almost finished 3,000 sq. ft. Modern Farmhouse in the highly sought after award winning Garnet Valley School District. Set on a private .75 acre lot with 360 degree open space, this residence perfectly blends timeless farmhouse architecture with modern luxury living, all with no HOA fees or restrictions.
Step inside to a soaring 2 ½ story foyer that introduces an impressive open concept floor plan designed for both relaxed living and elevated entertaining. At the heart of the home is the gourmet chef’s kitchen, appointed with custom cabinetry, quartz countertops, and a premium GE appliance package. This entertainer’s space flows seamlessly into the dining area and expansive family room, gas fireplace enclosure, and walls of windows create an inviting atmosphere. The entire first floor is finished with 9 inch hardwood floors and 9 foot ceilings that enhance the sense of space and sophistication.
From the family room, you can step into the bright sunroom with three skylights, or out onto the large Trex deck that overlooks the expansive rear yard. A covered front porch framed by stone veneer accents and Therma Tru doors provides another inviting outdoor retreat. The main level also offers a versatile in law suite or private office with an adjoining full bath, making it ideal for multi generational living or remote work.
Upstairs, retreat to your luxurious owner’s suite, complete with a grand bedroom, a custom walk in closet with built in shelving, and a spa inspired bath featuring seamless glass shower enclosures and high end Kohler fixtures. Three additional spacious bedrooms, including a second en suite, plus a flexible loft area provide comfort and convenience for the entire family.
In total, this residence features five bedrooms and four full baths.
The lower level offers more than 1,400 sq. ft. of potential additional living space with the option to finish creating endless possibilities for a media room, home gym, or recreation area.
Every detail has been thoughtfully considered, from the James Hardie modern farmhouse siding and Sherwin Williams designer color palette to the custom cabinetry, Smart Home automation package, and two zone Goodman HVAC system. Even the driveway and landscape package have been designed with care, including a paver patio that connects to preserved stonework from a historic springhouse, creating a truly one of a kind feature. A two car garage with space for three additional vehicles completes the home’s exterior.
As a custom built home, you will also have the opportunity to collaborate with our architect to personalize your layout and finishes. With the CoConstruct platform, your design selections are streamlined and stress free.
This is more than just a new home. It is a rare opportunity to own a private, high end custom residence in Garnet Valley designed entirely around your lifestyle.
Contact an agent
Home facts
- Listing ID #:PADE2105692
- Added:157 day(s) ago
- Updated:February 11, 2026 at 02:38 PM
Rooms and interior
- Bedrooms:5
- Total bathrooms:4
- Full bathrooms:4
- Living area:4,195 sq. ft.
Heating and cooling
- Cooling:Central A/C
- Heating:Central, Natural Gas
Structure and exterior
- Building area:4,195 sq. ft.
- Lot area:0.75 Acres
Utilities
- Water:Public
- Sewer:Public Sewer
Finances and disclosures
- Price:$1,389,000
- Price per sq. ft.:$331.11
New listings near 65 Cheyney Rd
- New
 $2,225,000Active5 beds 5 baths6,800 sq. ft.
$2,225,000Active5 beds 5 baths6,800 sq. ft.94 Autumn Woods Ln, GLEN MILLS, PA 19342
MLS# PADE2107928Listed by: COLDWELL BANKER REALTY  $975,000Pending4 beds 4 baths3,814 sq. ft.
$975,000Pending4 beds 4 baths3,814 sq. ft.28 Thomas Speakman Dr, GLEN MILLS, PA 19342
MLS# PADE2107718Listed by: BHHS FOX & ROACH-MEDIA- Coming SoonOpen Fri, 4 to 7pm
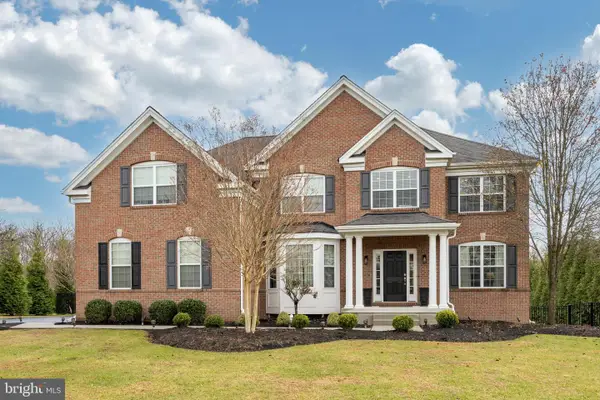 $1,395,000Coming Soon5 beds 5 baths
$1,395,000Coming Soon5 beds 5 baths154 Freedom Rider Trl, GLEN MILLS, PA 19342
MLS# PACT2116990Listed by: LPT REALTY, LLC  $530,000Pending2 beds 2 baths1,653 sq. ft.
$530,000Pending2 beds 2 baths1,653 sq. ft.1806 Red Fox Ln, GLEN MILLS, PA 19342
MLS# PADE2106972Listed by: PROPERTY MERCHANTS, LLC- New
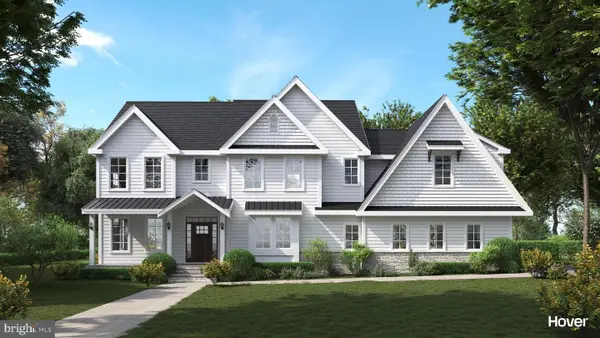 $1,500,000Active4 beds 4 baths3,600 sq. ft.
$1,500,000Active4 beds 4 baths3,600 sq. ft.195 Concord Meeting Rd, GLEN MILLS, PA 19342
MLS# PADE2107476Listed by: COMPASS PENNSYLVANIA, LLC - New
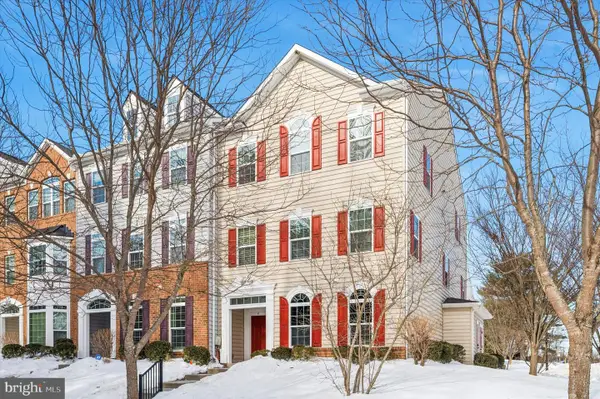 $360,000Active2 beds 2 baths1,250 sq. ft.
$360,000Active2 beds 2 baths1,250 sq. ft.4 Eagle Ln, GLEN MILLS, PA 19342
MLS# PADE2107440Listed by: BHHS FOX & ROACH-WEST CHESTER 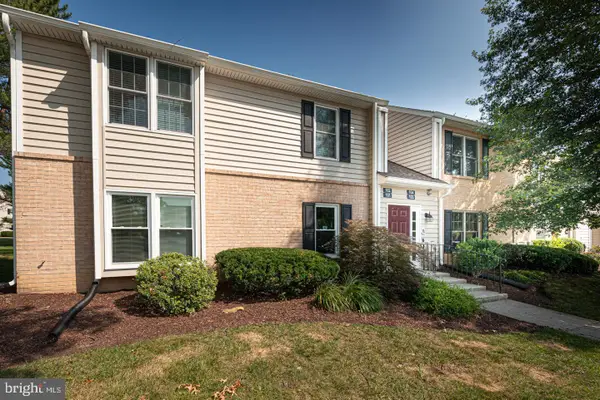 $279,900Active1 beds 1 baths695 sq. ft.
$279,900Active1 beds 1 baths695 sq. ft.104 Meadow Ct #104, GLEN MILLS, PA 19342
MLS# PADE2106946Listed by: RE/MAX TOWN & COUNTRY $500,000Pending4 beds 3 baths2,369 sq. ft.
$500,000Pending4 beds 3 baths2,369 sq. ft.1038 Edgewood Chase, GLEN MILLS, PA 19342
MLS# PACT2116236Listed by: KW GREATER WEST CHESTER $400,000Pending2 beds 2 baths1,370 sq. ft.
$400,000Pending2 beds 2 baths1,370 sq. ft.202 Nottingham Ct #202, GLEN MILLS, PA 19342
MLS# PADE2106898Listed by: RE/MAX MAIN LINE-PAOLI- Open Sat, 11am to 4pm
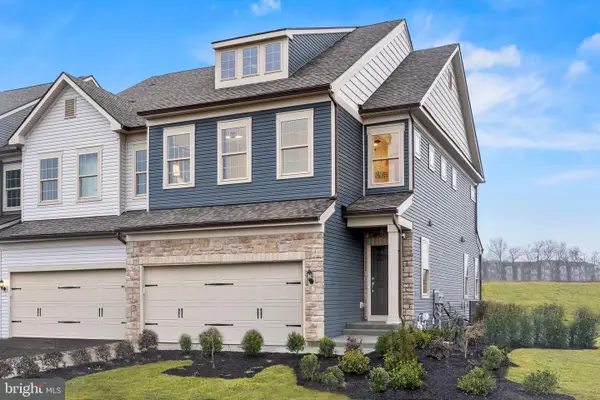 $682,140Active3 beds 3 baths2,071 sq. ft.
$682,140Active3 beds 3 baths2,071 sq. ft.117 South Buck Tavern Way, GLEN MILLS, PA 19342
MLS# PADE2106808Listed by: PULTE HOMES OF PA LIMITED PARTNERSHIP

