7 Slitting Mill Rd, Glen Mills, PA 19342
Local realty services provided by:ERA Martin Associates
7 Slitting Mill Rd,Glen Mills, PA 19342
$950,000
- 4 Beds
- 4 Baths
- 4,066 sq. ft.
- Single family
- Active
Listed by: cole strickland
Office: keller williams real estate -exton
MLS#:PADE2096790
Source:BRIGHTMLS
Price summary
- Price:$950,000
- Price per sq. ft.:$233.64
About this home
Discover the charm and elegance of 7 Slitting Mill Road, a stunning colonial residence tucked away in the peaceful landscape of Thornbury Township. Approached via a private driveway through mature woods, this home offers a perfect blend of privacy and sophistication.
Step onto the welcoming front porch, where you can soak in views of lush greenery and tranquil surroundings. Inside, the foyer greets you with refined tile flooring, setting the tone for the home’s graceful design. The two-story living room dazzles with abundant natural light streaming through floor-to-ceiling windows, centered around a striking dual-sided stone fireplace that beautifully separates the living and family rooms while maintaining an open, cozy atmosphere.
The heart of the home is the chef-inspired kitchen, featuring rich cherry cabinetry, gleaming granite countertops, and top-of-the-line stainless steel appliances—all included in the sale. Thoughtful touches like under-cabinet and toe-kick lighting, a tile backsplash, and a built-in glass-front china cabinet add both function and style. A generous island with a cooktop, electrical outlets, and seating flows effortlessly into the bright, eat-in dining space, complete with bay windows and a charming chandelier overlooking the back deck, driveway, and backyard.
For more formal gatherings, the elegant dining room showcases classic crown molding, a decorative chair rail with ornate wallpaper, and a centered chandelier, creating an inviting space for special occasions. Conveniently situated nearby, a stylish powder room serves the main living areas.
The main floor also includes two spacious bedrooms filled with natural light and generous closets, perfect for guests or main-level living, complemented by a full hall bathroom with a tiled shower-tub combination. Recent updates include new carpet and fresh paint in several rooms, adding a fresh and welcoming feel.
Upstairs, retreat to the luxurious primary suite, a serene haven featuring cathedral-ceilings, skylights, and a private balcony. The suite boasts a vanity area with a sink, perfect for a morning coffee bar, a spa-like bathroom with a double vanity, soaking tub, walk-in tiled shower, and elegant tile flooring. There are two expansive walk-in closets, one impressively outfitted with built-in organizers, a cozy bench, shoe racks, and ample drawer space. An additional well-sized bedroom and a convenient laundry room complete the upper level.
The finished basement adds valuable living space with a full bathroom and abundant storage, plus a separate entrance leading to the garage and the sprawling 1.7-acre lot. Outside, enjoy a spacious rear deck crafted from maintenance-free composite material, accented with solar lighting on the fence pillars — ideal for relaxing or entertaining.
Additional highlights include a whole-house generator, providing peace of mind and uninterrupted comfort in any weather. All appliances are included, making this home move-in ready.
This exceptional property offers a perfect balance of privacy, luxury, and accessibility to nearby amenities. Don’t miss the opportunity to experience this beautiful home in person — schedule your visit today!
Contact an agent
Home facts
- Year built:2002
- Listing ID #:PADE2096790
- Added:162 day(s) ago
- Updated:January 08, 2026 at 02:50 PM
Rooms and interior
- Bedrooms:4
- Total bathrooms:4
- Full bathrooms:3
- Half bathrooms:1
- Living area:4,066 sq. ft.
Heating and cooling
- Cooling:Central A/C
- Heating:Forced Air, Propane - Leased
Structure and exterior
- Roof:Pitched, Shingle
- Year built:2002
- Building area:4,066 sq. ft.
- Lot area:1.71 Acres
Utilities
- Water:Well
- Sewer:On Site Septic
Finances and disclosures
- Price:$950,000
- Price per sq. ft.:$233.64
- Tax amount:$10,259 (2024)
New listings near 7 Slitting Mill Rd
- Coming Soon
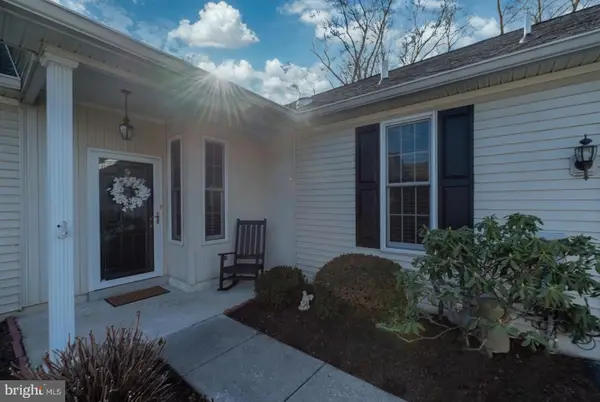 $530,000Coming Soon2 beds 2 baths
$530,000Coming Soon2 beds 2 baths21 Hunters Way, GLEN MILLS, PA 19342
MLS# PADE2105686Listed by: BHHS FOX & ROACH MALVERN-PAOLI  $675,000Pending2 beds 3 baths1,528 sq. ft.
$675,000Pending2 beds 3 baths1,528 sq. ft.406 Hunting Card Ln, GLEN MILLS, PA 19342
MLS# PADE2105768Listed by: BHHS FOX & ROACH WAYNE-DEVON- Coming Soon
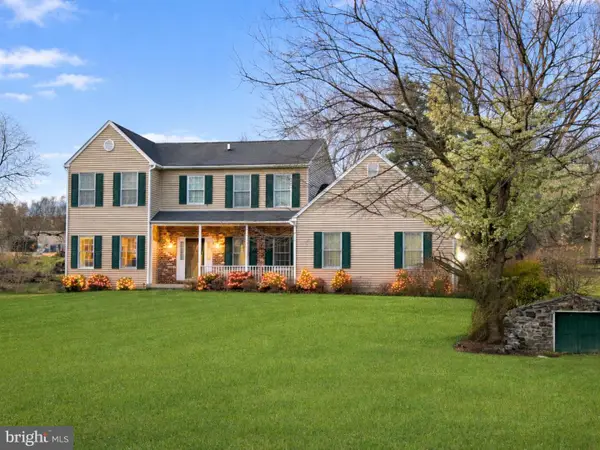 $799,000Coming Soon4 beds 4 baths
$799,000Coming Soon4 beds 4 baths65 Willits Way, GLEN MILLS, PA 19342
MLS# PADE2105574Listed by: LPT REALTY, LLC - Coming SoonOpen Sat, 11am to 2pm
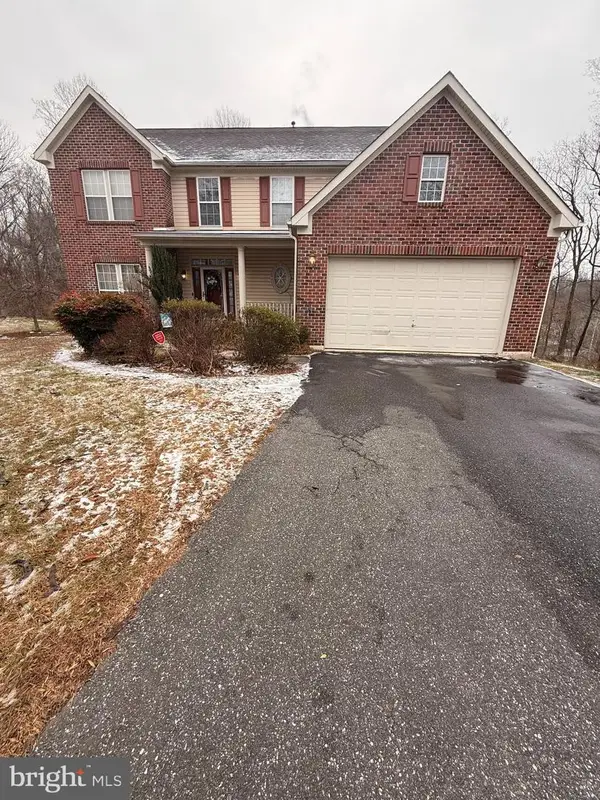 $725,000Coming Soon4 beds 3 baths
$725,000Coming Soon4 beds 3 baths33 Big Woods Dr, GLEN MILLS, PA 19342
MLS# PADE2105714Listed by: HOMESMART REALTY ADVISORS 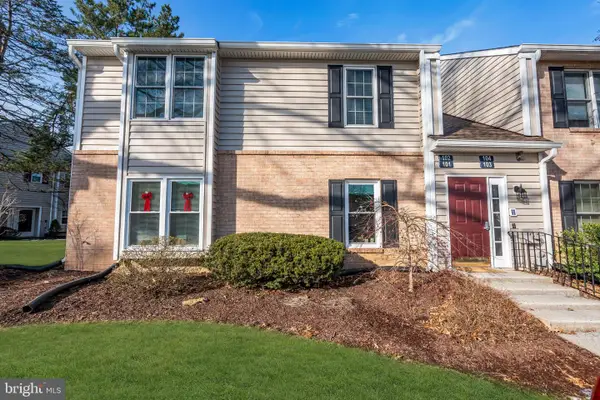 $310,000Active2 beds 2 baths1,134 sq. ft.
$310,000Active2 beds 2 baths1,134 sq. ft.102 Meadow Ct #102, GLEN MILLS, PA 19342
MLS# PADE2105580Listed by: KELLER WILLIAMS REAL ESTATE - MEDIA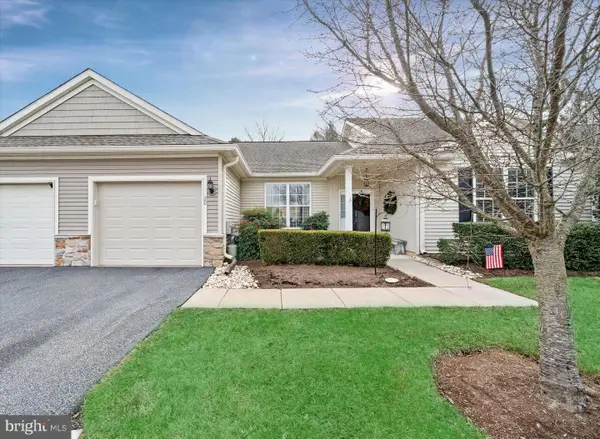 $449,900Pending2 beds 2 baths1,228 sq. ft.
$449,900Pending2 beds 2 baths1,228 sq. ft.20 Hunters Way, GLEN MILLS, PA 19342
MLS# PADE2105138Listed by: COMPASS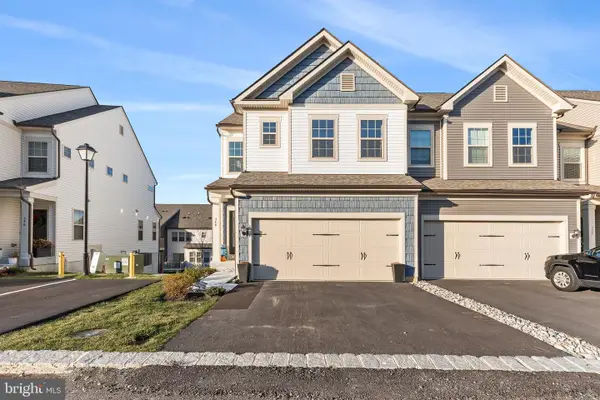 $684,900Active3 beds 3 baths2,168 sq. ft.
$684,900Active3 beds 3 baths2,168 sq. ft.348 Milton Stamp Dr, GLEN MILLS, PA 19342
MLS# PADE2104980Listed by: REALTY MARK CITYSCAPE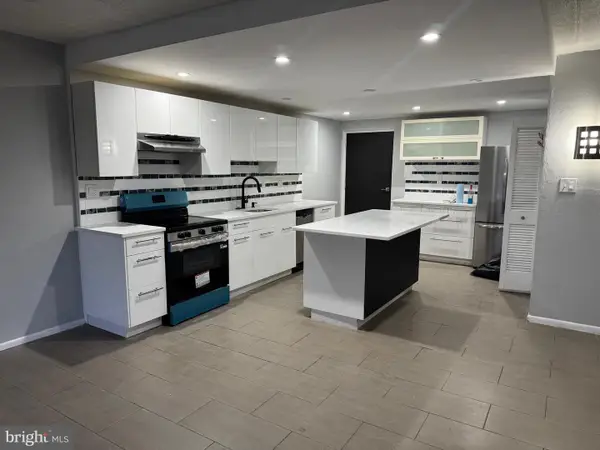 $329,900Active3 beds 2 baths1,098 sq. ft.
$329,900Active3 beds 2 baths1,098 sq. ft.12 Dougherty Blvd #e3, GLEN MILLS, PA 19342
MLS# PADE2105296Listed by: 420 ENTERPRISES, LLC- Open Sat, 12 to 2pm
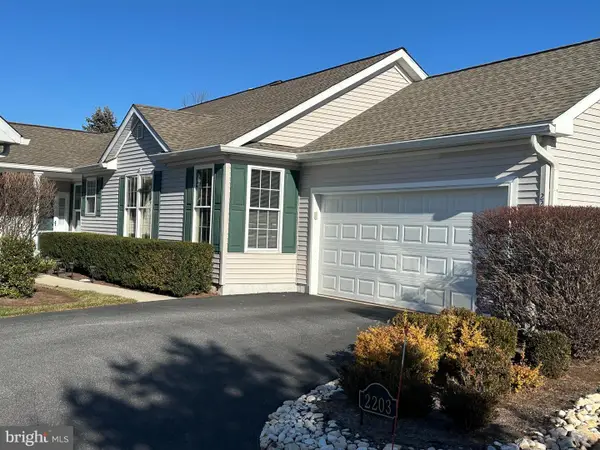 $725,000Active2 beds 3 baths2,144 sq. ft.
$725,000Active2 beds 3 baths2,144 sq. ft.2203 William Campbell Way, GLEN MILLS, PA 19342
MLS# PADE2105260Listed by: EXP REALTY, LLC 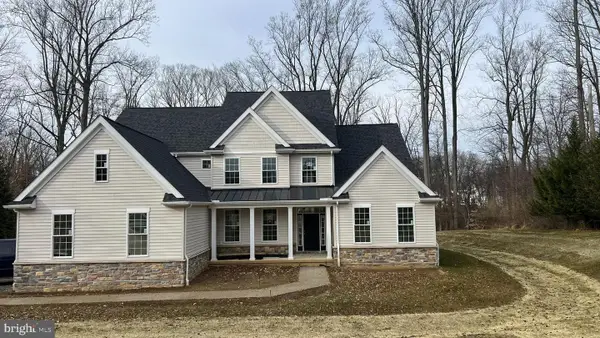 $1,599,900Active5 beds 5 baths4,400 sq. ft.
$1,599,900Active5 beds 5 baths4,400 sq. ft.65 W Forge Rd, GLEN MILLS, PA 19342
MLS# PADE2105006Listed by: BHHS FOX & ROACH-WEST CHESTER
