10293 Mount Zion Rd, Glen Rock, PA 17327
Local realty services provided by:ERA Valley Realty
Listed by:benjamin rutt
Office:patriot realty, llc.
MLS#:PAYK2087986
Source:BRIGHTMLS
Price summary
- Price:$738,512
- Price per sq. ft.:$202.55
About this home
To Be Built Home. The Hawthorne is a 4 bed, 2.5 bath home featuring an open floorplan with 2-story Family Room, Breakfast Area, and Kitchen with island and walk-in pantry. The first floor also has a Dining Room, Living Room, and private Study. The Entry Area has a walk-in closet and leads to the 2-car Garage. Upstairs, the hallway overlooks the Family Room below. The Owner's Suite features 2 walk-in closets and a private full bath. 3 additional bedrooms with walk-in closets, a full bathroom, and Laundry Room complete the second floor. Additional floor plans available. Photos of a similar model showing added cost options.
Looking for more customization? Additional changes are available through our Design Time option. Your Designer will be with you every step of the way to help bring your vision to life. Our quality homes are backed with an industry-leading 20-year warranty structural warranty. Learn more about how Keystone Custom Homes are 80% more efficient than used homes and 50% more efficient than other new homes.
Contact an agent
Home facts
- Year built:2026
- Listing ID #:PAYK2087986
- Added:49 day(s) ago
- Updated:October 02, 2025 at 01:39 PM
Rooms and interior
- Bedrooms:4
- Total bathrooms:3
- Full bathrooms:2
- Half bathrooms:1
- Living area:3,646 sq. ft.
Heating and cooling
- Cooling:Central A/C
- Heating:Central, Propane - Owned
Structure and exterior
- Roof:Composite, Shingle
- Year built:2026
- Building area:3,646 sq. ft.
- Lot area:1.65 Acres
Schools
- Middle school:DALLASTOWN AREA
- Elementary school:LOGANVILLE-SPRINGFIELD
Utilities
- Water:Well
- Sewer:On Site Septic
Finances and disclosures
- Price:$738,512
- Price per sq. ft.:$202.55
New listings near 10293 Mount Zion Rd
- New
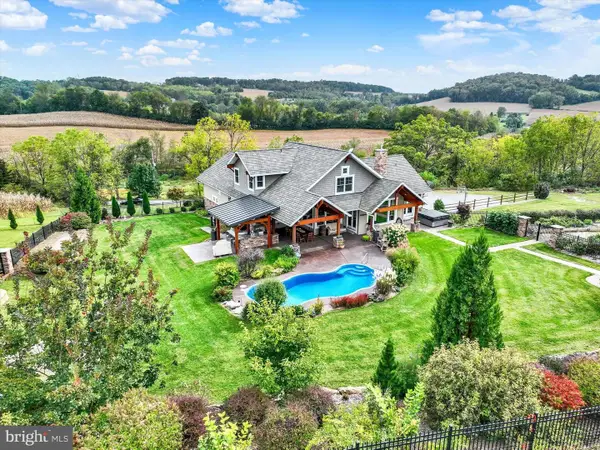 $1,100,000Active3 beds 4 baths3,142 sq. ft.
$1,100,000Active3 beds 4 baths3,142 sq. ft.932 Raver Rd, GLEN ROCK, PA 17327
MLS# PAYK2089870Listed by: BERKSHIRE HATHAWAY HOMESERVICES HOMESALE REALTY - New
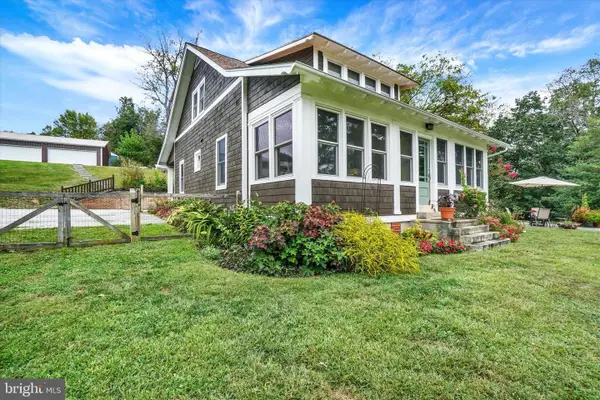 $444,900Active4 beds 2 baths1,941 sq. ft.
$444,900Active4 beds 2 baths1,941 sq. ft.4 Holly Ln, GLEN ROCK, PA 17327
MLS# PAYK2090874Listed by: HOUSE BROKER REALTY LLC - New
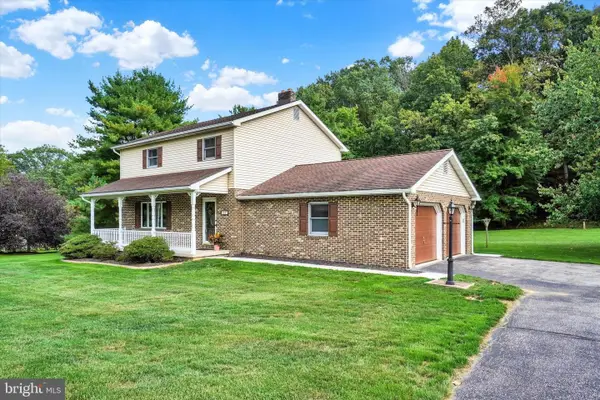 $399,900Active3 beds 2 baths1,920 sq. ft.
$399,900Active3 beds 2 baths1,920 sq. ft.3407 Sticks Rd, GLEN ROCK, PA 17327
MLS# PAYK2090750Listed by: HOUSE BROKER REALTY LLC - Coming Soon
 $2,250,000Coming Soon5 beds 3 baths
$2,250,000Coming Soon5 beds 3 baths3446 Brenneman Rd, GLEN ROCK, PA 17327
MLS# PAYK2090732Listed by: WHITETAIL PROPERTIES REAL ESTATE, LLC - Coming Soon
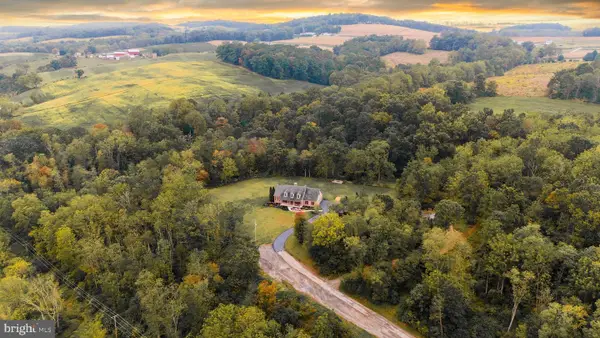 $2,250,000Coming Soon5 beds 3 baths
$2,250,000Coming Soon5 beds 3 baths3446 Brenneman Rd, GLEN ROCK, PA 17327
MLS# PAYK2090744Listed by: WHITETAIL PROPERTIES REAL ESTATE, LLC 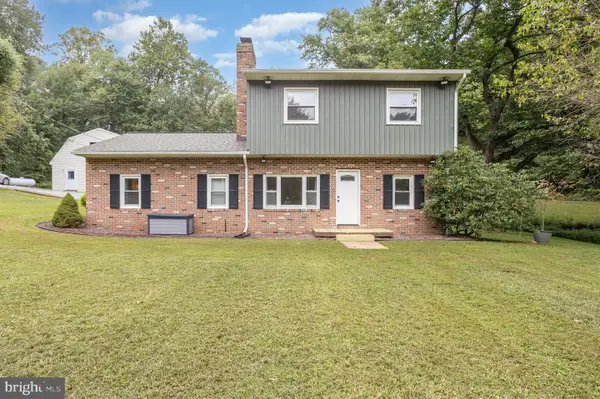 $485,000Pending4 beds 3 baths1,780 sq. ft.
$485,000Pending4 beds 3 baths1,780 sq. ft.5308 Bosley School Rd, GLEN ROCK, PA 17327
MLS# PAYK2090194Listed by: HOWARD HANNA REAL ESTATE SERVICES - LANCASTER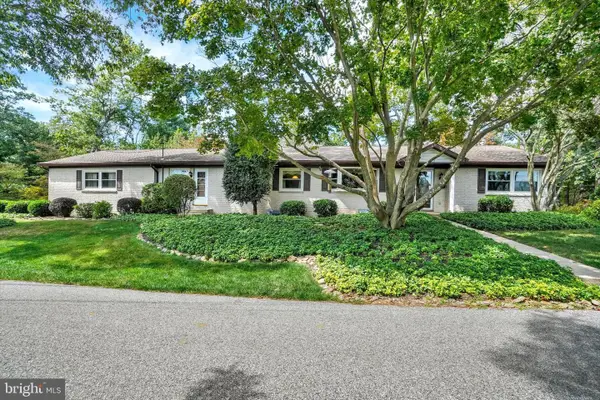 $385,000Pending2 beds 3 baths2,428 sq. ft.
$385,000Pending2 beds 3 baths2,428 sq. ft.122 Hayward Hts, GLEN ROCK, PA 17327
MLS# PAYK2089952Listed by: BERKSHIRE HATHAWAY HOMESERVICES HOMESALE REALTY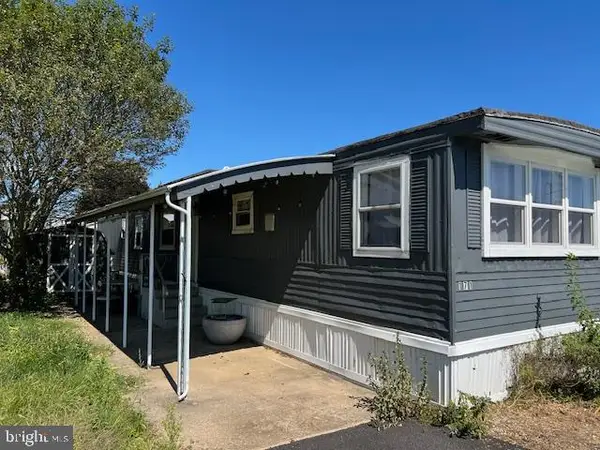 $49,000Active3 beds 1 baths792 sq. ft.
$49,000Active3 beds 1 baths792 sq. ft.171 Barclay Ln, GLEN ROCK, PA 17327
MLS# PAYK2089918Listed by: HOWARD HANNA REAL ESTATE SERVICES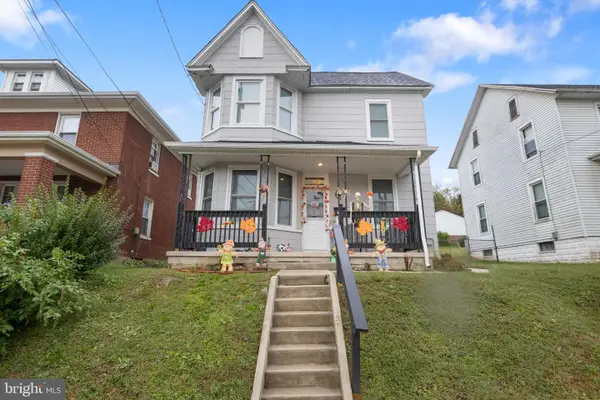 $199,900Pending3 beds 2 baths1,100 sq. ft.
$199,900Pending3 beds 2 baths1,100 sq. ft.110 Manchester St, GLEN ROCK, PA 17327
MLS# PAYK2089752Listed by: HOUSE BROKER REALTY LLC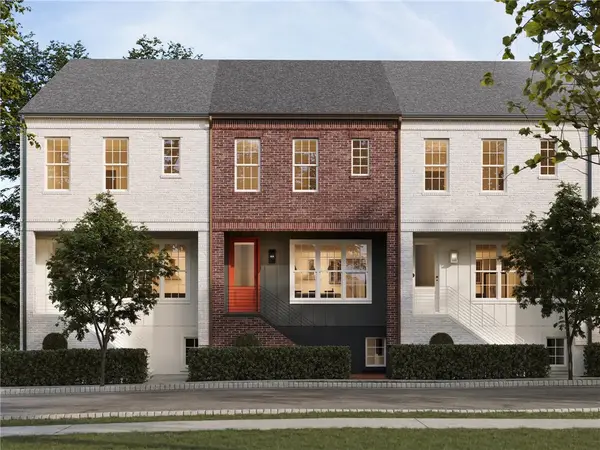 $538,990Active4 beds 4 baths2,218 sq. ft.
$538,990Active4 beds 4 baths2,218 sq. ft.4026 Cottage Way, South Fayette, PA 15017
MLS# 1719650Listed by: CYGNET REAL ESTATE, INC.
