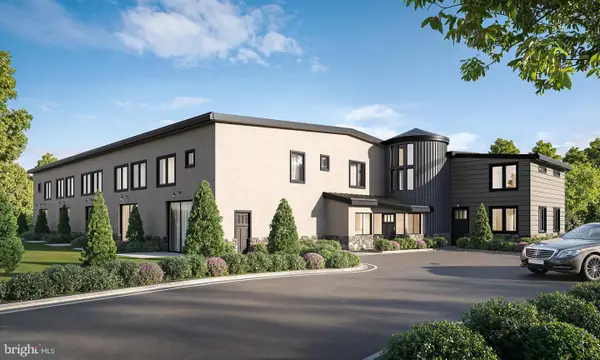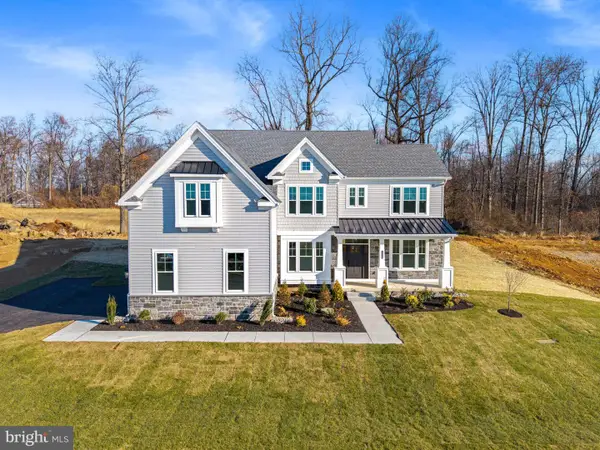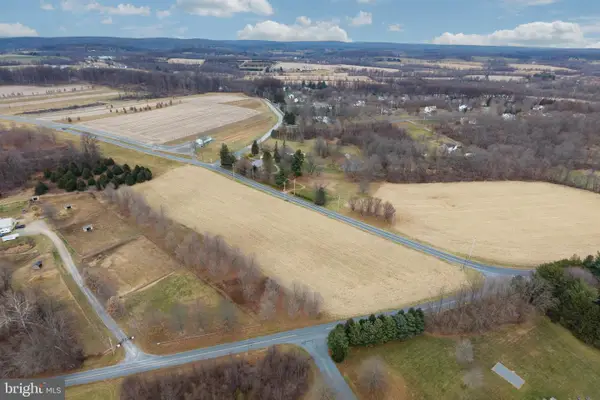105 Lexington Manor #lot 29, Glenmoore, PA 19343
Local realty services provided by:Mountain Realty ERA Powered
105 Lexington Manor #lot 29,Glenmoore, PA 19343
$1,449,990
- 4 Beds
- 6 Baths
- 4,845 sq. ft.
- Single family
- Active
Listed by: jodi b press, nicolette brown
Office: foxlane homes
MLS#:PACT2104890
Source:BRIGHTMLS
Price summary
- Price:$1,449,990
- Price per sq. ft.:$299.28
About this home
Move-in ready semi-custom home with scenic county views! Our beautifully designed Fenimore features 4 bedrooms, 4 full baths, and 3 half baths, a 3-car side-load garage, and stunning rolling farmland views from every angle — and it can be yours!
Set on nearly half an acre, the open and airy foyer welcomes you with wraparound oak tread stairs and flows seamlessly into the great room, highlighted by a gas fireplace and triple windows. Off the breakfast area, sliding glass doors open to a composite deck, perfect for morning coffee or sunset evenings while soaking in the peace and tranquility of scenic Glenmoore.
The upgraded professional kitchen is a chef’s dream, featuring top-of-the-line KitchenAid appliances including a French door refrigerator and drawer microwave, quartz countertops, bronze hardware and faucet, and statement lighting over the large island.
Completing the first floor is a study, ideal for a home office or den, and two powder rooms.
The owner’s suite is truly a retreat, filled with natural light from triple windows, a cathedral ceiling, and breathtaking views. The spa-inspired owner’s bath features a frameless walk-in tiled shower, dual vanities, upgraded lighting and mirrors, and a freestanding soaking tub for ultimate relaxation. With the rest of the upstairs you’ll also find a laundry room and three additional bedrooms, including one with an en suite bath and a buddy bath connecting the others.
The finished basement offers over 1,000 square feet of versatile living space, ready to personalize — whether you envision an entertainment area, home gym, playroom, craft space, or movie room. A powder room adds the perfect finishing touch to this flexible lower level.
Opportunities to own a designer home by the end of the year are rare to find - schedule your tour today with a Foxlane Sales Representative and start living the quiet luxury lifestyle at the Estates at Stonecliff. Decorated photos are for representative purposes only. Pricing and savings are subject to change and with the use of our preferred mortgage broker and title company. See Sales Representative for more details.
Introducing The Estates at Stonecliff, a serene neighborhood of 36 luxury homes set amongst the rolling hills of Wallace Township. These new homes in Downingtown School District will be set upon spacious estate homesites and feature 4-6 bedrooms, 3.5-6 bathrooms and 3-car side entry garages. Foxlane Homes unmatched customization opportunities allow you to create a space that is uniquely yours, perfectly designed to suit your family’s needs and lifestyle.
Enjoy the peaceful surroundings of the Chester County countryside in a new home with close proximity to the many amenities of Downingtown, Chester Springs and Exton, and easy access to Route 100 and the Pennsylvania Turnpike.
Contact an agent
Home facts
- Listing ID #:PACT2104890
- Added:111 day(s) ago
- Updated:February 12, 2026 at 02:42 PM
Rooms and interior
- Bedrooms:4
- Total bathrooms:6
- Full bathrooms:3
- Half bathrooms:3
- Living area:4,845 sq. ft.
Heating and cooling
- Cooling:Central A/C, Programmable Thermostat, Zoned
- Heating:Programmable Thermostat, Propane - Leased, Zoned
Structure and exterior
- Roof:Architectural Shingle
- Building area:4,845 sq. ft.
- Lot area:0.45 Acres
Schools
- High school:DOWNINGTOWN HS WEST CAMPUS
- Middle school:DOWNINGTOWN
- Elementary school:SPRINGTON MANOR
Utilities
- Water:Well
- Sewer:Grinder Pump, Public Sewer
Finances and disclosures
- Price:$1,449,990
- Price per sq. ft.:$299.28
New listings near 105 Lexington Manor #lot 29
- New
 $519,000Active3 beds 3 baths1,520 sq. ft.
$519,000Active3 beds 3 baths1,520 sq. ft.457 Greenridge Rd, GLENMOORE, PA 19343
MLS# PACT2117446Listed by: COMPASS PENNSYLVANIA, LLC  $3,450,000Active4 beds 4 baths7,144 sq. ft.
$3,450,000Active4 beds 4 baths7,144 sq. ft.2230 Creek Rd, GLENMOORE, PA 19343
MLS# PACT2115686Listed by: LONG & FOSTER REAL ESTATE, INC. $437,900Active3 beds 3 baths1,827 sq. ft.
$437,900Active3 beds 3 baths1,827 sq. ft.219 Vienna Blvd #96, GLENMOORE, PA 19343
MLS# PACT2115448Listed by: DEPAUL REALTY $419,900Active3 beds 3 baths1,728 sq. ft.
$419,900Active3 beds 3 baths1,728 sq. ft.217 Vienna Blvd #95, GLENMOORE, PA 19343
MLS# PACT2115454Listed by: DEPAUL REALTY $1,264,990Active4 beds 4 baths4,258 sq. ft.
$1,264,990Active4 beds 4 baths4,258 sq. ft.108 Lexington Manor #lot 3, GLENMOORE, PA 19343
MLS# PACT2115362Listed by: FOXLANE HOMES $899,000Pending26 Acres
$899,000Pending26 Acres712 Highspire Rd, GLENMOORE, PA 19343
MLS# PACT2115334Listed by: KELLER WILLIAMS REAL ESTATE -EXTON $899,000Pending4 beds 3 baths3,394 sq. ft.
$899,000Pending4 beds 3 baths3,394 sq. ft.712 Highspire Rd, GLENMOORE, PA 19343
MLS# PACT2115320Listed by: KELLER WILLIAMS REAL ESTATE -EXTON $495,000Active5.03 Acres
$495,000Active5.03 Acres1705 Little Conestoga Rd, GLENMOORE, PA 19343
MLS# PACT2114488Listed by: RE/MAX PROFESSIONAL REALTY $1,518,335Pending6 beds 6 baths5,396 sq. ft.
$1,518,335Pending6 beds 6 baths5,396 sq. ft.107 Lexington Manor, GLENMOORE, PA 19343
MLS# PACT2114380Listed by: FOXLANE HOMES $1,626,565Pending5 beds 5 baths5,145 sq. ft.
$1,626,565Pending5 beds 5 baths5,145 sq. ft.109 Lexington Manor, GLENMOORE, PA 19343
MLS# PACT2113572Listed by: FOXLANE HOMES

