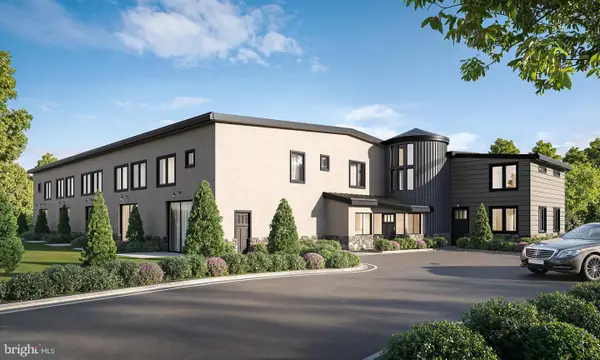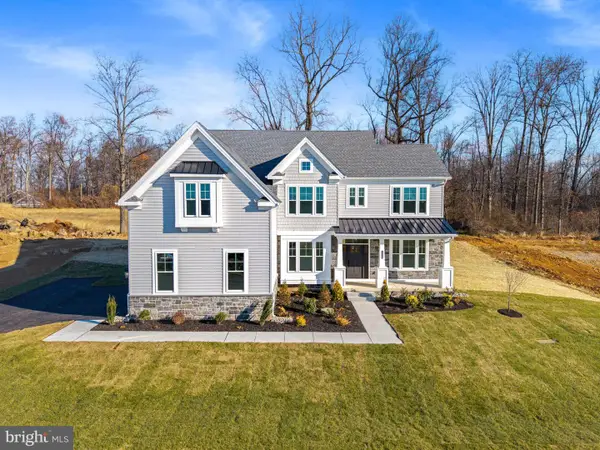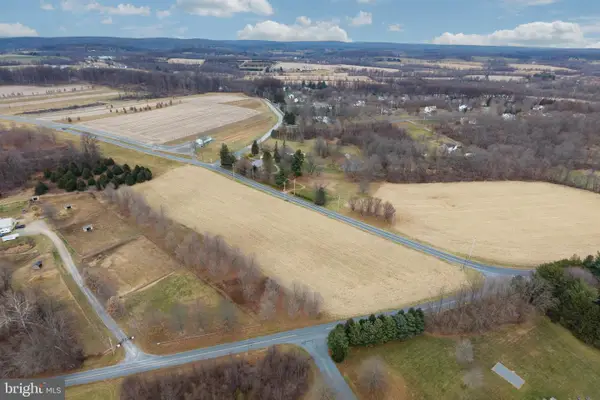141 Vienna Blvd #83, Glenmoore, PA 19343
Local realty services provided by:Mountain Realty ERA Powered
Listed by: michael tyrrell
Office: depaul realty
MLS#:PACT2101330
Source:BRIGHTMLS
Price summary
- Price:$479,333
- Price per sq. ft.:$277.39
- Monthly HOA dues:$159
About this home
Welcome to The Reserve at Cross Creek by award-winning JUDD Builders — a brand-new Townhome community in scenic Glenmoore, PA. Surrounded by rolling hills and lush greenery, it’s ideal for those seeking a peaceful, low-maintenance lifestyle close to nature. With parks, trails, shopping, and dining just minutes away, The Reserve at Cross Creek effortlessly combines the charm of suburban living with the convenience of modern life.
Introducing The Bellini floorplan, a 3-bedroom, 2 ½-bath townhome with a TWO Car Garage for added convenience. Step into the foyer leading to a spacious family room and a well-appointed kitchen with a large center island. The dining area seamlessly opens to the family room, creating an inviting space for gatherings. Upstairs, the primary suite features a walk-in closet and luxury bathroom, accompanied by two additional bedrooms sharing a hall bathroom and a convenient laundry room. The basement offers flexible space for storage, recreation, or a fitness area.
These thoughtfully designed townhomes are to be built, offering the perfect opportunity to personalize your living space at our award-winning Design Studio, where you can select interior finishes that reflect your style.
Start your next chapter at The Reserve at Cross Creek — where comfort, style, and simplicity come together beautifully!
Contact an agent
Home facts
- Listing ID #:PACT2101330
- Added:241 day(s) ago
- Updated:February 11, 2026 at 02:38 PM
Rooms and interior
- Bedrooms:3
- Total bathrooms:3
- Full bathrooms:2
- Half bathrooms:1
- Living area:1,728 sq. ft.
Heating and cooling
- Cooling:Central A/C
- Heating:90% Forced Air, Natural Gas
Structure and exterior
- Roof:Architectural Shingle
- Building area:1,728 sq. ft.
Schools
- High school:COATESVILLE AREA SENIOR
- Middle school:NORTH BRANDYWINE
- Elementary school:REECEVILLE
Utilities
- Water:Public
- Sewer:Public Sewer
Finances and disclosures
- Price:$479,333
- Price per sq. ft.:$277.39
- Tax amount:$7,298 (2025)
New listings near 141 Vienna Blvd #83
- New
 $519,000Active3 beds 3 baths1,520 sq. ft.
$519,000Active3 beds 3 baths1,520 sq. ft.457 Greenridge Rd, GLENMOORE, PA 19343
MLS# PACT2117446Listed by: COMPASS PENNSYLVANIA, LLC  $3,450,000Active4 beds 4 baths7,144 sq. ft.
$3,450,000Active4 beds 4 baths7,144 sq. ft.2230 Creek Rd, GLENMOORE, PA 19343
MLS# PACT2115686Listed by: LONG & FOSTER REAL ESTATE, INC. $437,900Active3 beds 3 baths1,827 sq. ft.
$437,900Active3 beds 3 baths1,827 sq. ft.219 Vienna Blvd #96, GLENMOORE, PA 19343
MLS# PACT2115448Listed by: DEPAUL REALTY $419,900Active3 beds 3 baths1,728 sq. ft.
$419,900Active3 beds 3 baths1,728 sq. ft.217 Vienna Blvd #95, GLENMOORE, PA 19343
MLS# PACT2115454Listed by: DEPAUL REALTY $1,264,990Active4 beds 4 baths4,258 sq. ft.
$1,264,990Active4 beds 4 baths4,258 sq. ft.108 Lexington Manor #lot 3, GLENMOORE, PA 19343
MLS# PACT2115362Listed by: FOXLANE HOMES $899,000Pending26 Acres
$899,000Pending26 Acres712 Highspire Rd, GLENMOORE, PA 19343
MLS# PACT2115334Listed by: KELLER WILLIAMS REAL ESTATE -EXTON $899,000Pending4 beds 3 baths3,394 sq. ft.
$899,000Pending4 beds 3 baths3,394 sq. ft.712 Highspire Rd, GLENMOORE, PA 19343
MLS# PACT2115320Listed by: KELLER WILLIAMS REAL ESTATE -EXTON $495,000Active5.03 Acres
$495,000Active5.03 Acres1705 Little Conestoga Rd, GLENMOORE, PA 19343
MLS# PACT2114488Listed by: RE/MAX PROFESSIONAL REALTY $1,518,335Pending6 beds 6 baths5,396 sq. ft.
$1,518,335Pending6 beds 6 baths5,396 sq. ft.107 Lexington Manor, GLENMOORE, PA 19343
MLS# PACT2114380Listed by: FOXLANE HOMES $1,626,565Pending5 beds 5 baths5,145 sq. ft.
$1,626,565Pending5 beds 5 baths5,145 sq. ft.109 Lexington Manor, GLENMOORE, PA 19343
MLS# PACT2113572Listed by: FOXLANE HOMES

