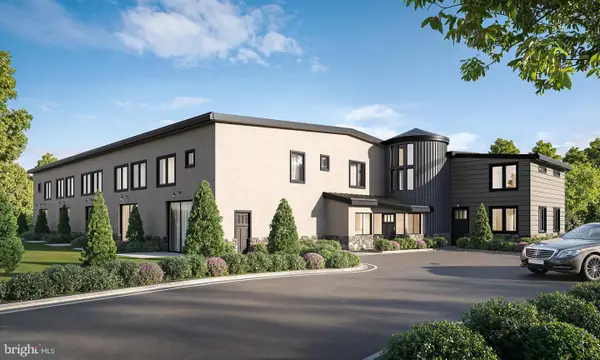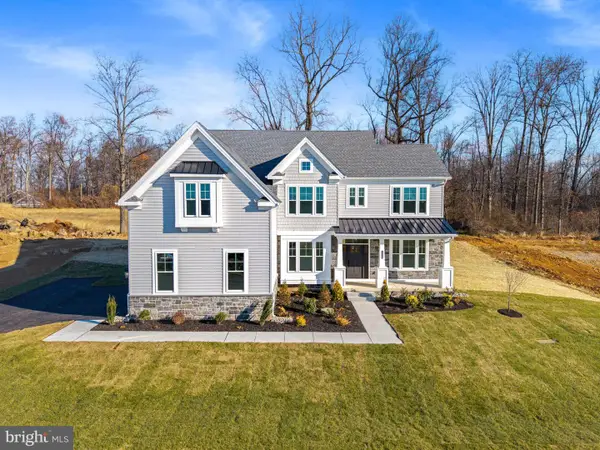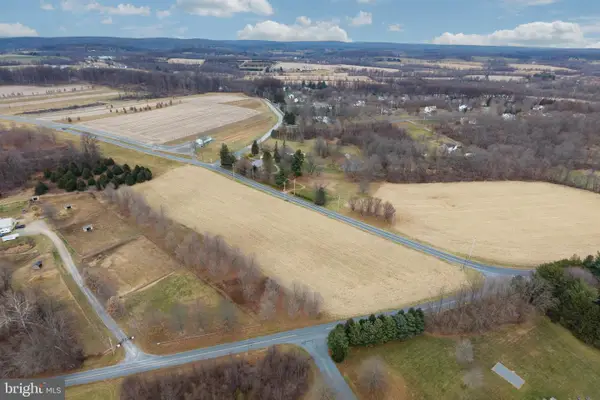151 Lexington Manor #lot 10, Glenmoore, PA 19343
Local realty services provided by:ERA Central Realty Group
151 Lexington Manor #lot 10,Glenmoore, PA 19343
$1,349,990
- 4 Beds
- 5 Baths
- 4,849 sq. ft.
- Single family
- Active
Listed by: jodi b press, nicolette brown
Office: foxlane homes
MLS#:PACT2103334
Source:BRIGHTMLS
Price summary
- Price:$1,349,990
- Price per sq. ft.:$278.41
- Monthly HOA dues:$240
About this home
Move-In Ready Home! Start 2026 with quiet luxury living in a brand new semi-custom home! Foxlane Homes' designer-built and crafted Georgetown features 4 bedrooms, 3 full baths, 2 half baths, over 4,800 square feet, and a 3-car side-load garage, all set on a private wooded homesite.
The foyer welcomes you with a flex room, perfect for a home office or study, and a dining room designed for entertaining family and friends. The upgraded professional kitchen showcases KitchenAid appliances, including a French door refrigerator, double oven, drawer microwave, and upgraded range hood—ideal for the ultimate chef. Just off the kitchen are a family entry and a walk-in pantry for added convenience.
The open-concept first floor also includes a great room with a gas fireplace and a sunroom for enjoying all four seasons. Exterior highlights include a bluestone front porch and a composite rear deck, perfect for outdoor living.
The owner’s suite is truly exceptional, featuring a cathedral ceiling, owner’s retreat ideal for an expansive walk-in closet or sitting area, and a spa-like bath with its own cathedral ceiling, tiled walk-in shower, and dual vanity.
The finished basement offers additional versatile space—perfect for movie nights, crafting, or a home gym—and includes a powder room. Enjoy hardwood flooring throughout the first floor, second-floor hall, and owner’s suite, along with oak stairs and 9-foot ceilings throughout this luxurious home.
All of this will be ready to enjoy by the end of this year—but only while this rare opportunity lasts. Schedule a tour today with a Foxlane Representative to start living the quiet luxury lifestyle. Decorated photos are for representative purposes only. Pricing and savings are subject to changed and tied with our preferred mortgage broker and title company. See Sales Representative for more details.
Introducing The Estates at Stonecliff, a serene neighborhood of 36 luxury homes set amongst the rolling hills of Wallace Township. These new homes in Downingtown School District will be set upon spacious estate homesites and feature 4-6 bedrooms, 3.5-6 bathrooms and 3-car side entry garages. Foxlane Homes unmatched customization opportunities allow you to create a space that is uniquely yours, perfectly designed to suit your family’s needs and lifestyle.
Enjoy the peaceful surroundings of the Chester County countryside in a new home with close proximity to the many amenities of Downingtown, Chester Springs and Exton, and easy access to Route 100 and the Pennsylvania Turnpike.
Contact an agent
Home facts
- Year built:2025
- Listing ID #:PACT2103334
- Added:111 day(s) ago
- Updated:February 11, 2026 at 02:38 PM
Rooms and interior
- Bedrooms:4
- Total bathrooms:5
- Full bathrooms:3
- Half bathrooms:2
- Living area:4,849 sq. ft.
Heating and cooling
- Cooling:Central A/C, Programmable Thermostat, Zoned
- Heating:Programmable Thermostat, Propane - Leased, Zoned
Structure and exterior
- Roof:Architectural Shingle
- Year built:2025
- Building area:4,849 sq. ft.
- Lot area:0.45 Acres
Schools
- High school:DOWNINGTOWN HS WEST CAMPUS
- Middle school:DOWNINGTOWN
- Elementary school:SPRINGTON MANOR
Utilities
- Water:Well
- Sewer:Grinder Pump, Public Sewer
Finances and disclosures
- Price:$1,349,990
- Price per sq. ft.:$278.41
New listings near 151 Lexington Manor #lot 10
- New
 $519,000Active3 beds 3 baths1,520 sq. ft.
$519,000Active3 beds 3 baths1,520 sq. ft.457 Greenridge Rd, GLENMOORE, PA 19343
MLS# PACT2117446Listed by: COMPASS PENNSYLVANIA, LLC  $3,450,000Active4 beds 4 baths7,144 sq. ft.
$3,450,000Active4 beds 4 baths7,144 sq. ft.2230 Creek Rd, GLENMOORE, PA 19343
MLS# PACT2115686Listed by: LONG & FOSTER REAL ESTATE, INC. $437,900Active3 beds 3 baths1,827 sq. ft.
$437,900Active3 beds 3 baths1,827 sq. ft.219 Vienna Blvd #96, GLENMOORE, PA 19343
MLS# PACT2115448Listed by: DEPAUL REALTY $419,900Active3 beds 3 baths1,728 sq. ft.
$419,900Active3 beds 3 baths1,728 sq. ft.217 Vienna Blvd #95, GLENMOORE, PA 19343
MLS# PACT2115454Listed by: DEPAUL REALTY $1,264,990Active4 beds 4 baths4,258 sq. ft.
$1,264,990Active4 beds 4 baths4,258 sq. ft.108 Lexington Manor #lot 3, GLENMOORE, PA 19343
MLS# PACT2115362Listed by: FOXLANE HOMES $899,000Pending26 Acres
$899,000Pending26 Acres712 Highspire Rd, GLENMOORE, PA 19343
MLS# PACT2115334Listed by: KELLER WILLIAMS REAL ESTATE -EXTON $899,000Pending4 beds 3 baths3,394 sq. ft.
$899,000Pending4 beds 3 baths3,394 sq. ft.712 Highspire Rd, GLENMOORE, PA 19343
MLS# PACT2115320Listed by: KELLER WILLIAMS REAL ESTATE -EXTON $495,000Active5.03 Acres
$495,000Active5.03 Acres1705 Little Conestoga Rd, GLENMOORE, PA 19343
MLS# PACT2114488Listed by: RE/MAX PROFESSIONAL REALTY $1,518,335Pending6 beds 6 baths5,396 sq. ft.
$1,518,335Pending6 beds 6 baths5,396 sq. ft.107 Lexington Manor, GLENMOORE, PA 19343
MLS# PACT2114380Listed by: FOXLANE HOMES $1,626,565Pending5 beds 5 baths5,145 sq. ft.
$1,626,565Pending5 beds 5 baths5,145 sq. ft.109 Lexington Manor, GLENMOORE, PA 19343
MLS# PACT2113572Listed by: FOXLANE HOMES

